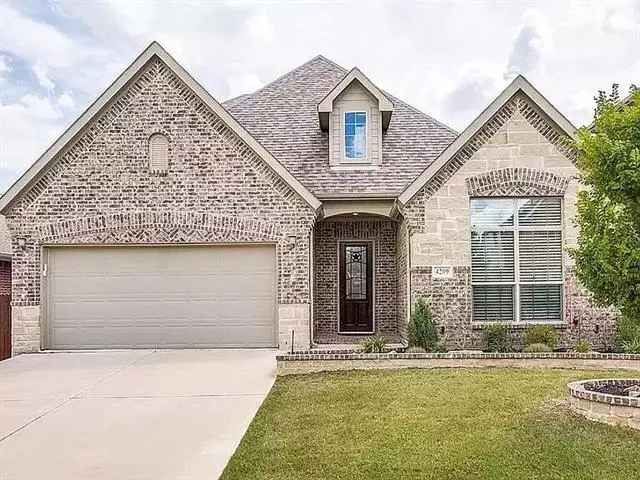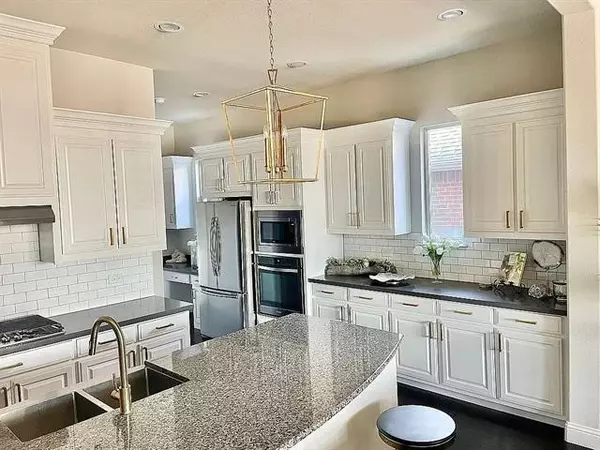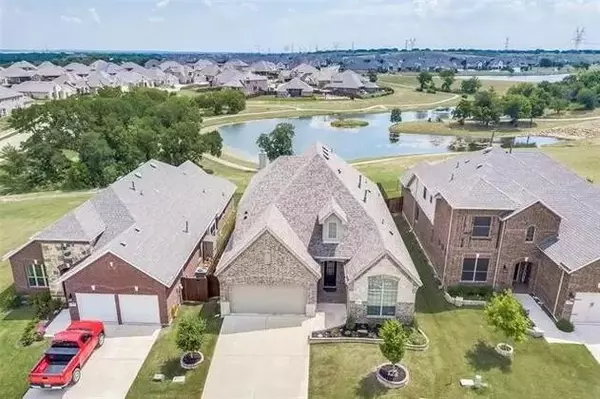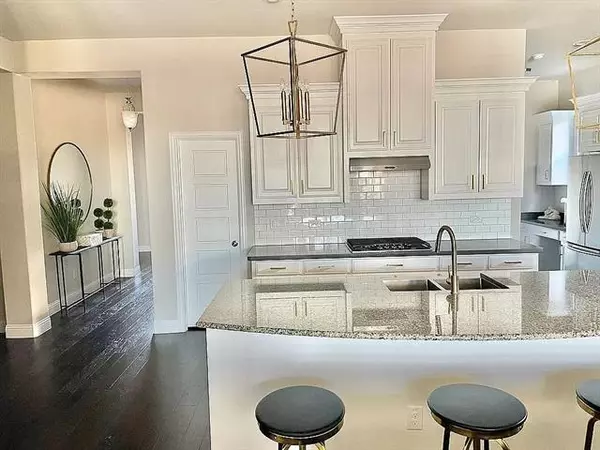$640,000
For more information regarding the value of a property, please contact us for a free consultation.
4 Beds
3 Baths
2,710 SqFt
SOLD DATE : 04/13/2022
Key Details
Property Type Single Family Home
Sub Type Single Family Residence
Listing Status Sold
Purchase Type For Sale
Square Footage 2,710 sqft
Price per Sqft $236
Subdivision Seventeen Lakes Add
MLS Listing ID 20020347
Sold Date 04/13/22
Style Contemporary/Modern
Bedrooms 4
Full Baths 3
HOA Fees $60/ann
HOA Y/N Mandatory
Year Built 2016
Lot Size 6,011 Sqft
Acres 0.138
Property Description
MULTIPLE OFFERS RECEIVED. Final and Best Due by SUN April 3rd at 9 PM. Rare opportunity to have it all! Fantastic location and expansive lake views across the entire back of this beautiful 1 & half story house located in NW ISD. An open, modern kitchen with Large Island, Lots of Cabinets, Decorative lighting, Granite, SS-Appliances, and Walk in Pantry located in the middle of it all shares the beautiful lake view and makes entertaining a breeze. The Master bedroom is on 1st floor and complete with lake views. Two other bedrooms and extra full bathroom are downstairs. 4th bedroom is upstairs with its own full bathroom that can be used for guest if needed. You can walk to the community pool and to the trail right from your backyard. Covered patio with Gas fireplace. Easy access to highways and shopping. . Owner is License Relator.
Location
State TX
County Denton
Community Community Pool, Fishing, Greenbelt, Lake, Park, Playground, Sidewalks
Direction From 170-north on independence Pkwy-west on Henrietta creek-north on to Seventeen Lakes Blvd- West on Wilderness pass.
Rooms
Dining Room 1
Interior
Interior Features Cable TV Available, Decorative Lighting, Double Vanity, Eat-in Kitchen, Flat Screen Wiring, Granite Counters, High Speed Internet Available, Kitchen Island, Open Floorplan, Pantry, Sound System Wiring, Walk-In Closet(s), Wired for Data
Heating Central, Fireplace Insert, Fireplace(s), Natural Gas
Cooling Attic Fan, Ceiling Fan(s), Central Air, Electric, ENERGY STAR Qualified Equipment, Gas, Zoned
Flooring Carpet, Tile, Wood
Fireplaces Number 2
Fireplaces Type Gas, Gas Starter, Glass Doors, Living Room
Appliance Dishwasher, Disposal, Gas Cooktop, Gas Oven, Gas Range, Microwave, Tankless Water Heater, Vented Exhaust Fan
Heat Source Central, Fireplace Insert, Fireplace(s), Natural Gas
Exterior
Exterior Feature Covered Patio/Porch, Lighting, Other
Garage Spaces 2.0
Carport Spaces 2
Fence Back Yard, Fenced, Front Yard, Full, Gate, Wood, Wrought Iron
Community Features Community Pool, Fishing, Greenbelt, Lake, Park, Playground, Sidewalks
Utilities Available City Sewer, City Water, Concrete, Electricity Connected, Individual Gas Meter, Individual Water Meter, Natural Gas Available, Sidewalk
Roof Type Shingle
Garage Yes
Building
Lot Description Interior Lot, Landscaped, Level, Lrg. Backyard Grass, Park View, Sprinkler System, Subdivision, Water/Lake View
Story One and One Half
Foundation Slab
Structure Type Brick,Concrete,Frame
Schools
School District Northwest Isd
Others
Ownership Roya Esfandi
Acceptable Financing Cash, Conventional, FHA, Not Assumable, VA Loan
Listing Terms Cash, Conventional, FHA, Not Assumable, VA Loan
Financing Cash
Special Listing Condition Owner/ Agent
Read Less Info
Want to know what your home might be worth? Contact us for a FREE valuation!

Our team is ready to help you sell your home for the highest possible price ASAP

©2025 North Texas Real Estate Information Systems.
Bought with Mary Ann Izzarelli • Ebby Halliday, REALTORS
"My job is to find and attract mastery-based agents to the office, protect the culture, and make sure everyone is happy! "
ryantherealtorcornist@gmail.com
608 E Hickory St # 128, Denton, TX, 76205, United States







