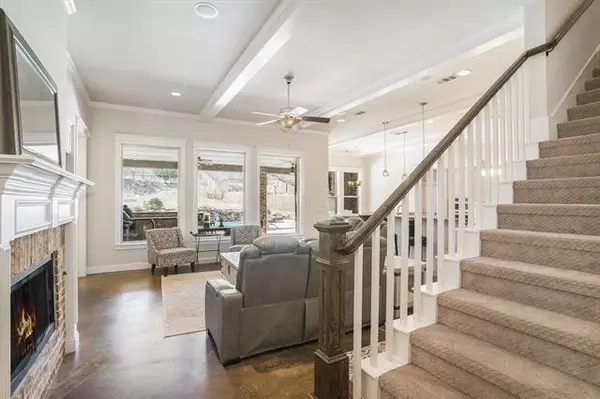$995,000
For more information regarding the value of a property, please contact us for a free consultation.
5 Beds
4 Baths
4,264 SqFt
SOLD DATE : 05/11/2022
Key Details
Property Type Single Family Home
Sub Type Single Family Residence
Listing Status Sold
Purchase Type For Sale
Square Footage 4,264 sqft
Price per Sqft $233
Subdivision Resort On Eagle Mountain Lake
MLS Listing ID 20012369
Sold Date 05/11/22
Style Traditional
Bedrooms 5
Full Baths 4
HOA Fees $158/qua
HOA Y/N Mandatory
Year Built 2013
Lot Size 0.495 Acres
Acres 0.495
Property Description
Wonderful find in The Resort at Eagle Mountain lake! Gated, guarded, golf course, club house, pool and boat launch. Oversized lot and open design! Gorgeous pool, outdoor kitchen and entertaining area. Covered patio, outdoor fireplace. Five bedrooms with four full baths, plus a four car garage! Stained concrete flooring throughout, carpet upstairs. Large formal dining room and office at the entry of the home. Open island kitchen with granite, breakfast bar, pantry and spacious eating area. All open to the main living area with fireplace and pretty views of backyard and pool area. Split master, large closet, dual sinks, jetted tub. Separate bedroom suite with private bath. Bedrooms 2 & 3 have jack and jill bath downstairs. Separate 4th bedroom with adjacent full baht. . Utility room with built-in cabinets. Upstairs is second living area and used as a game room. Separate 5th bedroom is currently being used as a media room.
Location
State TX
County Tarrant
Community Boat Ramp, Club House, Community Pool, Guarded Entrance, Playground, Pool
Direction Boat Club Road to Morris Dido Newark,, L at the Resort BLVD, R on Indian Creek, L on Lakeside. Home on left.
Rooms
Dining Room 2
Interior
Interior Features Cable TV Available, Decorative Lighting, Eat-in Kitchen, Flat Screen Wiring, High Speed Internet Available, Kitchen Island, Open Floorplan, Sound System Wiring, Vaulted Ceiling(s), Walk-In Closet(s)
Heating Central, Electric, Fireplace(s), Zoned
Cooling Ceiling Fan(s), Central Air, Electric, Zoned
Flooring Carpet, Ceramic Tile, Wood
Fireplaces Number 2
Fireplaces Type Den, Gas Starter, Wood Burning
Equipment Satellite Dish
Appliance Dishwasher, Disposal, Electric Cooktop, Electric Oven, Microwave, Convection Oven, Plumbed for Ice Maker, Vented Exhaust Fan
Heat Source Central, Electric, Fireplace(s), Zoned
Laundry Electric Dryer Hookup, Utility Room, Full Size W/D Area, Washer Hookup
Exterior
Exterior Feature Covered Patio/Porch, Gas Grill, Rain Gutters, Outdoor Grill, Outdoor Kitchen, Outdoor Living Center
Garage Spaces 4.0
Fence Chain Link
Pool Gunite, Outdoor Pool, Pool Sweep, Water Feature, Waterfall
Community Features Boat Ramp, Club House, Community Pool, Guarded Entrance, Playground, Pool
Utilities Available Cable Available, Concrete, Curbs, Outside City Limits, Private Sewer, Private Water
Roof Type Composition
Garage Yes
Private Pool 1
Building
Lot Description Interior Lot, Irregular Lot, Landscaped, Sprinkler System, Subdivision
Story One and One Half
Foundation Slab
Structure Type Brick,Rock/Stone
Schools
School District Eagle Mt-Saginaw Isd
Others
Ownership WILLIAM AND TAMMY SCHRAGE
Acceptable Financing Cash, Conventional, FHA, Texas Vet, VA Loan
Listing Terms Cash, Conventional, FHA, Texas Vet, VA Loan
Financing Conventional
Special Listing Condition Aerial Photo, Deed Restrictions
Read Less Info
Want to know what your home might be worth? Contact us for a FREE valuation!

Our team is ready to help you sell your home for the highest possible price ASAP

©2024 North Texas Real Estate Information Systems.
Bought with Terri Christian • Keller Williams Realty FtWorth

"My job is to find and attract mastery-based agents to the office, protect the culture, and make sure everyone is happy! "
ryantherealtorcornist@gmail.com
608 E Hickory St # 128, Denton, TX, 76205, United States







