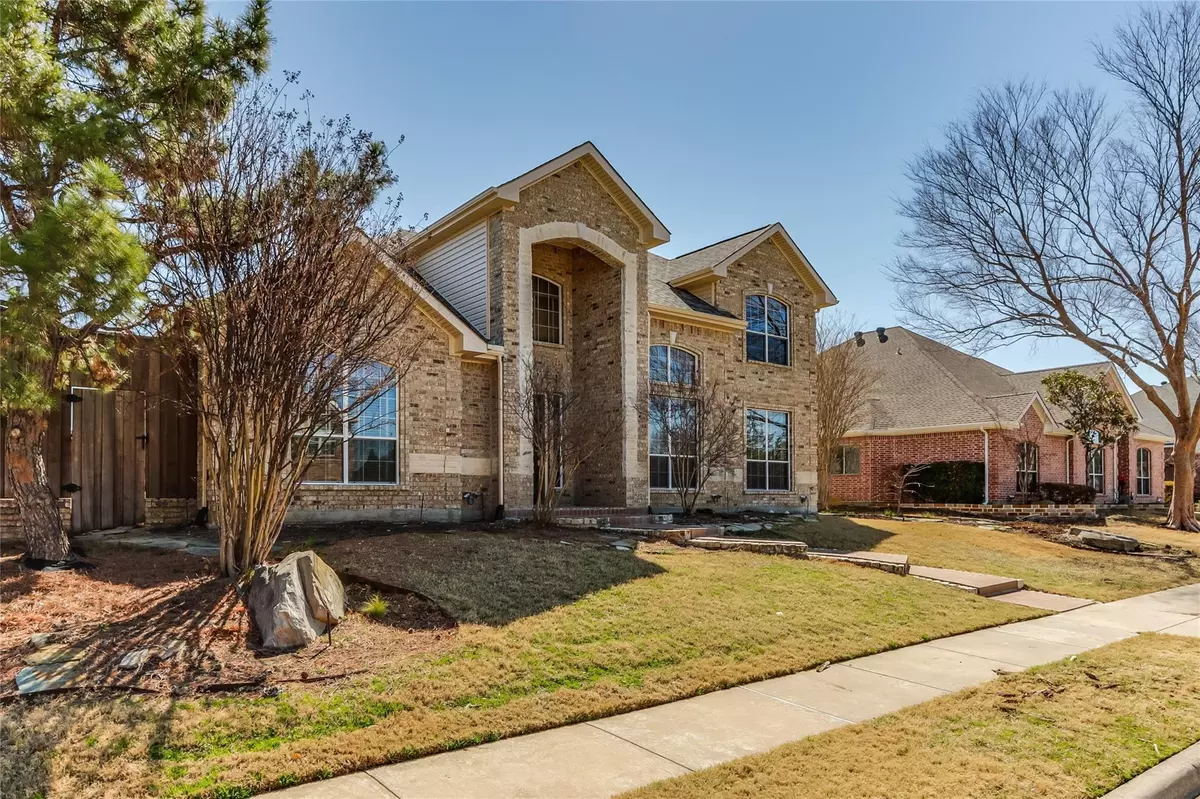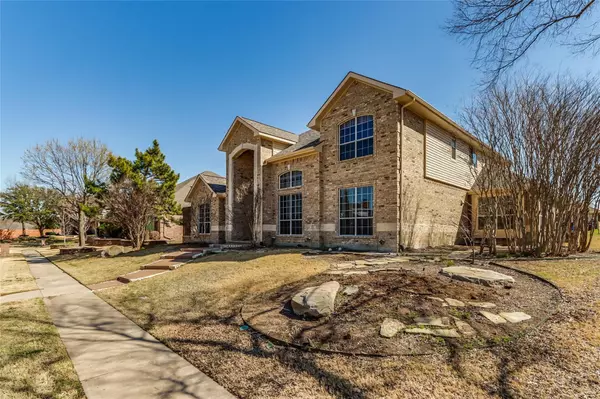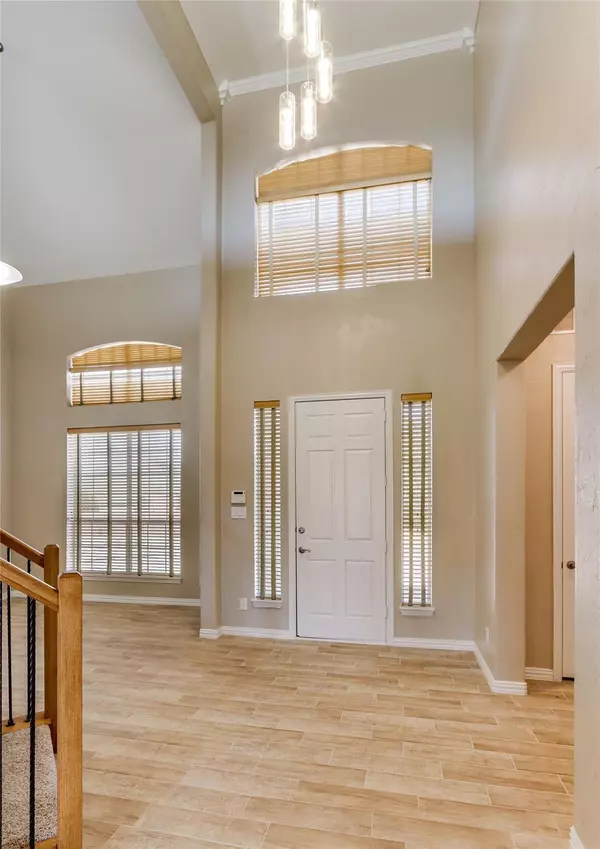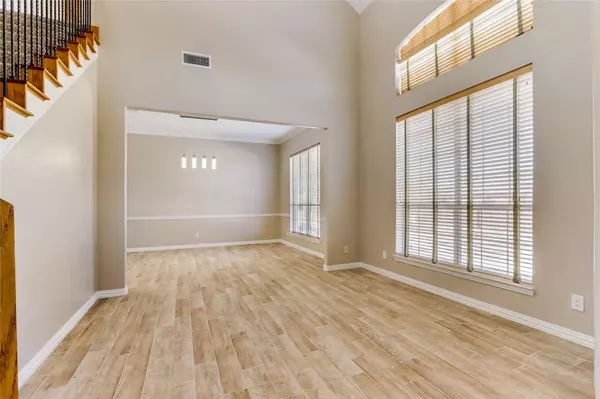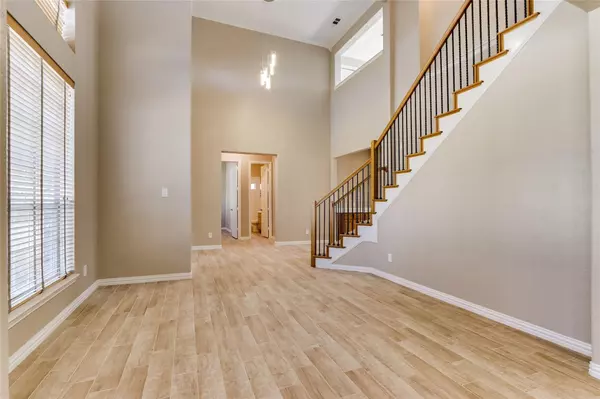$695,000
For more information regarding the value of a property, please contact us for a free consultation.
5 Beds
4 Baths
3,655 SqFt
SOLD DATE : 05/17/2022
Key Details
Property Type Single Family Home
Sub Type Single Family Residence
Listing Status Sold
Purchase Type For Sale
Square Footage 3,655 sqft
Price per Sqft $190
Subdivision Parkside Estates
MLS Listing ID 20021701
Sold Date 05/17/22
Style Traditional
Bedrooms 5
Full Baths 4
HOA Y/N None
Year Built 2001
Lot Size 9,452 Sqft
Acres 0.217
Property Description
Completely updated open floor plan home with great outdoor living space. Walk into a large foyer with a sweeping views of the home from family room to formal living to the second floor. The family room has floor to ceiling windows looking out to the patio, fireplace and built in wet bar. The kitchen opens to the family room and boasts a high bar & breakfast bar, stained cabinetry, quartz tops and just installed stainless steel appliances. The nook with built in buffet is tucked behind the kitchen. The master bedroom has direct access to the patio and features an en suite bath with large walk in closet, dual vanities, standing tile shower and free standing claw foot tub. First floor guest room with en suite bath & walk in closet. Enjoy the outdoor living space with large covered patio, raised beds, board on board stained fence and additional patio space off master bedroom. Just a few minutes off George Bush between the DNT & I35 HIGHEST & BEST BY SUNDAY March 10 AT 9:00 PM
Location
State TX
County Dallas
Direction From George Bush, head south on Kelly Blvd Turn Left on Creekview. First left onto Georgetown Drive. Home is 2nd on the right
Rooms
Dining Room 2
Interior
Interior Features Built-in Features, Decorative Lighting, Granite Counters, High Speed Internet Available, Pantry, Wet Bar
Heating Central
Cooling Central Air
Flooring Carpet, Ceramic Tile
Fireplaces Number 1
Fireplaces Type Gas
Appliance Built-in Gas Range, Dishwasher, Microwave, Water Filter
Heat Source Central
Exterior
Exterior Feature Covered Patio/Porch, Garden(s), Lighting
Garage Spaces 3.0
Fence Wood
Utilities Available Alley, City Sewer, City Water, Curbs
Roof Type Composition
Garage Yes
Building
Lot Description Cul-De-Sac
Story Two
Foundation Slab
Structure Type Brick,Rock/Stone
Schools
School District Carrollton-Farmers Branch Isd
Others
Ownership see tax
Financing Cash
Read Less Info
Want to know what your home might be worth? Contact us for a FREE valuation!

Our team is ready to help you sell your home for the highest possible price ASAP

©2024 North Texas Real Estate Information Systems.
Bought with Laura Beytia • RE/MAX DFW Associates

"My job is to find and attract mastery-based agents to the office, protect the culture, and make sure everyone is happy! "
ryantherealtorcornist@gmail.com
608 E Hickory St # 128, Denton, TX, 76205, United States


