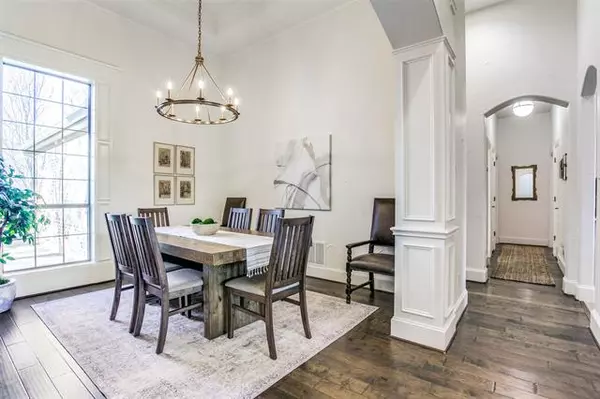$575,000
For more information regarding the value of a property, please contact us for a free consultation.
5 Beds
3 Baths
3,034 SqFt
SOLD DATE : 04/22/2022
Key Details
Property Type Single Family Home
Sub Type Single Family Residence
Listing Status Sold
Purchase Type For Sale
Square Footage 3,034 sqft
Price per Sqft $189
Subdivision Brandonwood Estates Add
MLS Listing ID 20016948
Sold Date 04/22/22
Style Traditional
Bedrooms 5
Full Baths 3
HOA Fees $12/ann
HOA Y/N Mandatory
Year Built 2002
Annual Tax Amount $9,820
Lot Size 9,583 Sqft
Acres 0.22
Property Description
This stunning, custom-built home in one of the most desirable neighborhoods in dfw will take your breath away from the moment you enter. The entryway features vaulted ceilings, with sparkling hardwood floors running throughout the formal dining room into the spacious living area that features built-ins on both sides of the cozy fireplace. The kitchen boasts a gas cooktop and ample storage, with an island, breakfast bar, and separate breakfast area that overlook the living space. There are 5 bedrooms, or one is size-able enough to be used as a game room, theater, or second living area. The primary bedroom is split from the others, providing privacy from kids or guests, it also includes a closet of considerable size with built ins. Recent updates include new carpet in all carpeted areas, fresh interior paint throughout, including cabinets and built-ins, new hardware and light fixtures throughout, tamper resistant outlets, rocker switches, new dishwasher, and french drain installed.
Location
State TX
County Tarrant
Direction N on Davis, W on North Tarrant, Right on Brandonwood, Right on Citadel Ct, USE GPS
Rooms
Dining Room 2
Interior
Interior Features Cable TV Available, Decorative Lighting, High Speed Internet Available, Open Floorplan, Pantry, Vaulted Ceiling(s), Walk-In Closet(s)
Heating Central, Fireplace(s), Natural Gas
Cooling Ceiling Fan(s), Central Air, Electric
Flooring Carpet, Ceramic Tile, Wood
Fireplaces Number 1
Fireplaces Type Gas Logs, Gas Starter
Appliance Dishwasher, Electric Oven, Gas Cooktop, Microwave, Vented Exhaust Fan
Heat Source Central, Fireplace(s), Natural Gas
Laundry Electric Dryer Hookup, Full Size W/D Area, Washer Hookup
Exterior
Exterior Feature Covered Patio/Porch, Rain Gutters
Garage Spaces 2.0
Fence Wood
Utilities Available City Sewer, City Water, Curbs, Sidewalk
Roof Type Composition
Garage Yes
Building
Lot Description Few Trees, Interior Lot, Landscaped, Subdivision
Story One
Foundation Slab
Structure Type Brick
Schools
School District Keller Isd
Others
Restrictions No Known Restriction(s)
Ownership TEXT Agent
Acceptable Financing Cash, Conventional, FHA, VA Loan
Listing Terms Cash, Conventional, FHA, VA Loan
Financing Cash
Read Less Info
Want to know what your home might be worth? Contact us for a FREE valuation!

Our team is ready to help you sell your home for the highest possible price ASAP

©2025 North Texas Real Estate Information Systems.
Bought with Crystal Shiner • Westlake Realty
"My job is to find and attract mastery-based agents to the office, protect the culture, and make sure everyone is happy! "
ryantherealtorcornist@gmail.com
608 E Hickory St # 128, Denton, TX, 76205, United States







