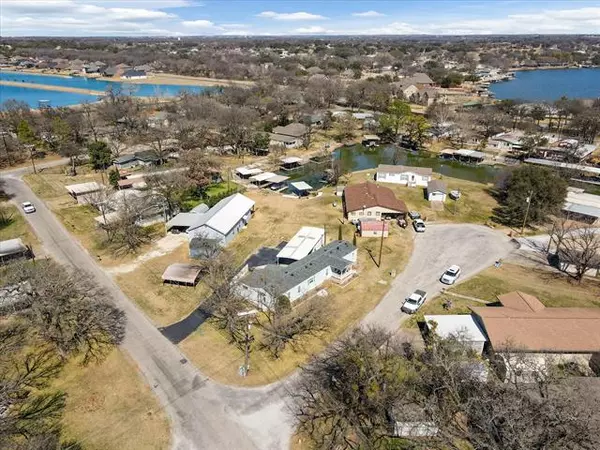$309,000
For more information regarding the value of a property, please contact us for a free consultation.
3 Beds
2 Baths
1,400 SqFt
SOLD DATE : 05/05/2022
Key Details
Property Type Single Family Home
Sub Type Single Family Residence
Listing Status Sold
Purchase Type For Sale
Square Footage 1,400 sqft
Price per Sqft $220
Subdivision Port Ridglea East Sec 2
MLS Listing ID 14748729
Sold Date 05/05/22
Bedrooms 3
Full Baths 2
HOA Fees $10/ann
HOA Y/N Mandatory
Total Fin. Sqft 1400
Year Built 1993
Annual Tax Amount $1,285
Lot Size 0.342 Acres
Acres 0.342
Property Description
Showings to start Friday Mar 25th! Come check out this super cute and well maintained 3 bed 2 ba Canal Lake Houselocated on a quiet cul-de-sac in the historic town of Granbury. Open concept living with split floor plan. The enormous master suite has two walk in closets,a remodeled bathroom, dualvanities, soaking tub and separate shower. Home has storage galore and comes with a built in dining room hutch.Step out and enjoy the view on the spacious outdoor deck offering wheelchair accessibility to the house. Home sits on just over .34 acre lot, includes a 2 space carport,a large approx 300 sq ft workshop with heat and AC and still tons of green space for family activities or room for a pool. Boat dock includes an electric lift with strapsand is located on canal just a minute from main body Lake Granbury. BRAND NEW ROOF done February2022! Home is already connected to AMUD sewer which is now required in this area upon sale. Community has boat launch and pool.
Location
State TX
County Hood
Community Boat Ramp, Community Pool, Playground
Direction From Hwy 377 heading West, take a left onto Cleveland. Rd turns into Bob White going over Acton Hwy. Follow Bob White until road turns into Carla Ct as you cross over Rhea Rd. Follow Carla to Port Ridglea entrance. Take a left onto N Port Ridglea Ct, Rt onto Hartwood Dr and left onto E Kenwood Ct.
Rooms
Dining Room 1
Interior
Interior Features Cable TV Available, Decorative Lighting, Eat-in Kitchen, Flat Screen Wiring, High Speed Internet Available, Kitchen Island, Open Floorplan, Pantry, Walk-In Closet(s)
Heating Central, Electric
Cooling Ceiling Fan(s), Central Air, Electric, Heat Pump
Flooring Laminate, Luxury Vinyl Plank
Appliance Dishwasher, Electric Cooktop, Electric Range, Refrigerator
Heat Source Central, Electric
Laundry Electric Dryer Hookup, Utility Room, Full Size W/D Area, Washer Hookup
Exterior
Exterior Feature Boat Slip, Covered Deck, Covered Patio/Porch, Dock, Storage
Carport Spaces 2
Community Features Boat Ramp, Community Pool, Playground
Utilities Available All Weather Road, Asphalt, Electricity Available, Electricity Connected, Individual Water Meter, MUD Sewer, MUD Water, Outside City Limits
Waterfront Description Canal (Man Made),Dock Covered,Lake Front,Retaining Wall Other
Roof Type Composition
Garage No
Building
Lot Description Corner Lot, Few Trees, Lrg. Backyard Grass, Subdivision, Water/Lake View, Waterfront
Story One
Foundation Pillar/Post/Pier
Structure Type Other
Schools
School District Granbury Isd
Others
Restrictions Deed
Ownership See tax
Acceptable Financing Cash, Conventional, FHA, VA Loan
Listing Terms Cash, Conventional, FHA, VA Loan
Financing Conventional
Read Less Info
Want to know what your home might be worth? Contact us for a FREE valuation!

Our team is ready to help you sell your home for the highest possible price ASAP

©2025 North Texas Real Estate Information Systems.
Bought with Kayla Weldon • Williams Trew Real Estate
"My job is to find and attract mastery-based agents to the office, protect the culture, and make sure everyone is happy! "
ryantherealtorcornist@gmail.com
608 E Hickory St # 128, Denton, TX, 76205, United States







