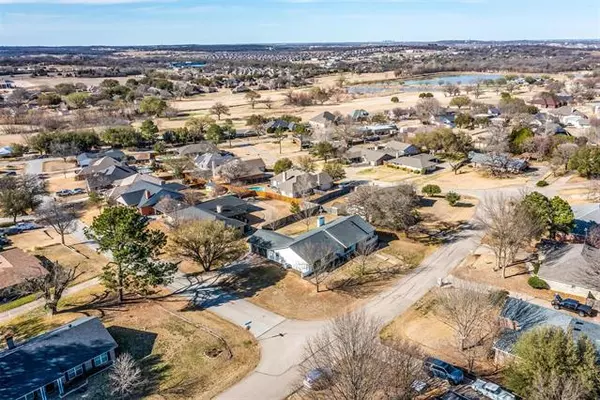$424,999
For more information regarding the value of a property, please contact us for a free consultation.
4 Beds
2 Baths
2,324 SqFt
SOLD DATE : 06/14/2022
Key Details
Property Type Single Family Home
Sub Type Single Family Residence
Listing Status Sold
Purchase Type For Sale
Square Footage 2,324 sqft
Price per Sqft $182
Subdivision Mountain Valley Ph 01
MLS Listing ID 20014928
Sold Date 06/14/22
Style Traditional
Bedrooms 4
Full Baths 2
HOA Y/N None
Year Built 1973
Annual Tax Amount $4,847
Lot Size 0.418 Acres
Acres 0.418
Property Description
Completely remodeled home in Mountain Valley on a corner lot. The spacious living area upon entry with a decorative brick wood-burning fireplace & recessed lighting throughout with great natural lighting from the large windows overlooking the backyard. The kitchen has brand new granite countertops, tile backsplash, new white cabinetry & a center island. A MUST SEE oversized walk-in pantry with built-in shelving for endless storage possibilities. Brand new wood look tile flooring with a beautiful warm-toned color throughout the home. Spacious master suite with sliding glass doors to the backyard & a spacious closet. This Master bath is stunning with porcelain tile throughout, a new custom dual vanity, & an oversized shower plus a large soaking tub. 3 split secondary bedrooms with beautiful natural lighting. 2 secondary bedrooms are joined by a jack & jill full bathroom with brand new separate vanities & tons of storage. Large backyard with an amazing view due to its higher elevation.
Location
State TX
County Johnson
Direction From Hwy 174 in Burleson, follow Wilshire Blvd towards Joshua for approx. 5.5 miles. Turn left onto Clubhouse, right onto Lakeaire, right onto Country Club, and left on Rosewood Pl. Home will be on the right at the corner of Rosewood and Hilltop.
Rooms
Dining Room 1
Interior
Interior Features Cable TV Available, Decorative Lighting, Granite Counters, High Speed Internet Available, Kitchen Island, Pantry, Wainscoting, Walk-In Closet(s), Wet Bar
Heating Central, Electric, Fireplace(s)
Cooling Ceiling Fan(s), Central Air, Electric
Flooring Tile
Fireplaces Number 1
Fireplaces Type Brick, Wood Burning
Appliance Dishwasher, Disposal, Electric Cooktop
Heat Source Central, Electric, Fireplace(s)
Laundry Electric Dryer Hookup, Utility Room, Full Size W/D Area
Exterior
Exterior Feature Covered Patio/Porch, Garden(s), Rain Gutters
Garage Spaces 2.0
Fence Wood
Utilities Available Asphalt, Individual Water Meter, Underground Utilities
Roof Type Composition
Garage Yes
Building
Lot Description Corner Lot, Landscaped, Lrg. Backyard Grass, Subdivision, Undivided
Story One
Foundation Slab
Structure Type Brick
Schools
School District Joshua Isd
Others
Restrictions Other
Ownership James & Sharon Soucy
Acceptable Financing Cash, Conventional, FHA, VA Loan
Listing Terms Cash, Conventional, FHA, VA Loan
Financing VA
Read Less Info
Want to know what your home might be worth? Contact us for a FREE valuation!

Our team is ready to help you sell your home for the highest possible price ASAP

©2025 North Texas Real Estate Information Systems.
Bought with Patrice Bullard • The Sales Team, REALTORS DFW
"My job is to find and attract mastery-based agents to the office, protect the culture, and make sure everyone is happy! "
ryantherealtorcornist@gmail.com
608 E Hickory St # 128, Denton, TX, 76205, United States







