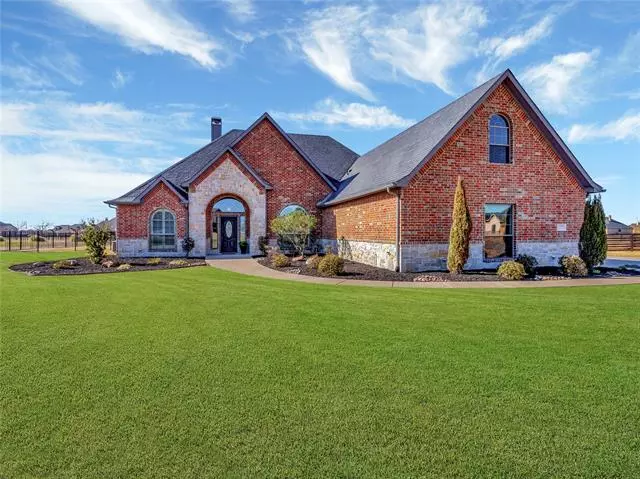$499,900
For more information regarding the value of a property, please contact us for a free consultation.
3 Beds
2 Baths
2,625 SqFt
SOLD DATE : 04/19/2022
Key Details
Property Type Single Family Home
Sub Type Single Family Residence
Listing Status Sold
Purchase Type For Sale
Square Footage 2,625 sqft
Price per Sqft $190
Subdivision Winners Circle 1 & 2 & 3 & 4
MLS Listing ID 20005594
Sold Date 04/19/22
Style Traditional
Bedrooms 3
Full Baths 2
HOA Fees $38/ann
HOA Y/N Mandatory
Year Built 2015
Annual Tax Amount $7,372
Lot Size 1.027 Acres
Acres 1.027
Property Description
Welcome to your Dream Home in the gated community, Winners Circle in Forney ISD. This 3 bed-2 bath home built in 2015 has spacious bedrooms, an open floor plan, and over 1 acre for entertaining & recreation. Upstairs is a 420sf bonus room for office, movie room, or game room. Don't miss custom cabinets & backsplash in the eat-in kitchen, fireplace with hearth in living area, wainscoting and plantation shutters in the dining room, high ceilings and an abundance of windows allows natural light throughout the home making the house feel luxurious and light! Refrigerator, washer & dryer come with the house. In the backyard you will find a well manicured yard fully fenced with a big area sectioned off for larger dogs to roam. Plenty of backyard space to add pool, fire pit and outdoor kitchen. You can't miss the spacious 3 car garage with plenty of area for storage & yard equipment or play toys. PLEASE SUBMIT FINAL OFFERS BY SUNDAY, 3-27-22 AT 9:00 PM
Location
State TX
County Kaufman
Community Gated
Direction See GPS
Rooms
Dining Room 2
Interior
Interior Features Cable TV Available, Decorative Lighting, Double Vanity, Eat-in Kitchen, Open Floorplan, Pantry, Vaulted Ceiling(s), Wainscoting, Walk-In Closet(s)
Heating Electric, Fireplace(s)
Cooling Ceiling Fan(s), Central Air, Electric, Multi Units
Flooring Carpet, Ceramic Tile, Luxury Vinyl Plank
Fireplaces Number 1
Fireplaces Type Brick, Living Room, Raised Hearth, Wood Burning
Appliance Dishwasher, Disposal, Dryer, Electric Cooktop, Electric Oven, Ice Maker, Microwave, Plumbed for Ice Maker, Refrigerator, Washer
Heat Source Electric, Fireplace(s)
Laundry Electric Dryer Hookup, Utility Room, Full Size W/D Area, Washer Hookup
Exterior
Exterior Feature Covered Patio/Porch, Dog Run, Rain Gutters
Garage Spaces 3.0
Fence Back Yard, Cross Fenced, Fenced, Metal, Perimeter, Wrought Iron
Community Features Gated
Utilities Available Aerobic Septic, Cable Available, Co-op Water, Concrete, Electricity Available, Individual Water Meter, Outside City Limits, Septic, Underground Utilities
Roof Type Composition
Garage Yes
Building
Lot Description Acreage, Interior Lot, Sprinkler System, Subdivision
Foundation Slab
Structure Type Brick
Schools
School District Forney Isd
Others
Acceptable Financing Cash, Conventional, FHA, VA Loan
Listing Terms Cash, Conventional, FHA, VA Loan
Financing Conventional
Special Listing Condition Aerial Photo, Survey Available
Read Less Info
Want to know what your home might be worth? Contact us for a FREE valuation!

Our team is ready to help you sell your home for the highest possible price ASAP

©2024 North Texas Real Estate Information Systems.
Bought with Jose Herrera • Coldwell Banker Realty

"My job is to find and attract mastery-based agents to the office, protect the culture, and make sure everyone is happy! "
ryantherealtorcornist@gmail.com
608 E Hickory St # 128, Denton, TX, 76205, United States







