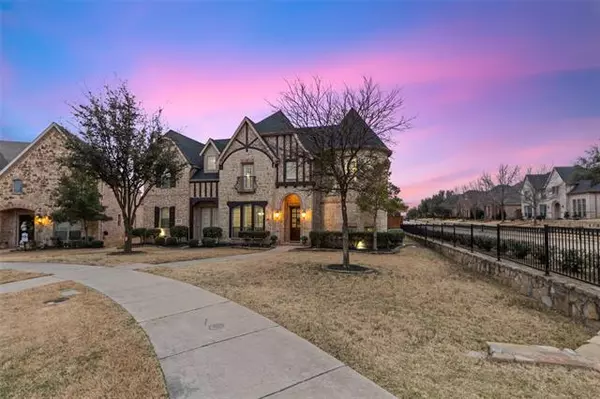$1,000,000
For more information regarding the value of a property, please contact us for a free consultation.
5 Beds
5 Baths
5,202 SqFt
SOLD DATE : 05/06/2022
Key Details
Property Type Single Family Home
Sub Type Single Family Residence
Listing Status Sold
Purchase Type For Sale
Square Footage 5,202 sqft
Price per Sqft $192
Subdivision Stone Creek Village Ph 2
MLS Listing ID 20009547
Sold Date 05/06/22
Bedrooms 5
Full Baths 4
Half Baths 1
HOA Fees $45
HOA Y/N Mandatory
Year Built 2007
Annual Tax Amount $13,555
Lot Size 0.304 Acres
Acres 0.304
Property Description
Multiple Offers Received, Highest and Best due 8 PM Monday the 28th. Absolutely stunning North facing Shaddock homes beauty in the highly desirable neighborhood of Stone Creek Village. With over 5200 square feet situated on over a quarter of an acre, you will enjoy an open and airy floor-plan with plenty of space to host and entertain guests. This gorgeous home located in a private cul-de-sac features 5 bedrooms, a spacious media room, study room, game room, office room, wet bar, and so much more. The gourmet kitchen will inspire your inner chef, with its commercial-grade range and generous counter space you will feel right at home. Don't miss out on this magnificent opportunity!
Location
State TX
County Denton
Direction From Dallas North Tollway take the exit for Lebanon Road. Turn west onto Lebanon Road. At Lone Star Ranch Parkway turn north. Turn east onto Havenbrook Lane. Then turn north onto Summer Star Lane. The home is located on the cul-de-sac on the east side.
Rooms
Dining Room 2
Interior
Interior Features Cable TV Available, Chandelier, Decorative Lighting, Eat-in Kitchen, High Speed Internet Available, Kitchen Island, Multiple Staircases, Open Floorplan, Pantry, Vaulted Ceiling(s), Wet Bar
Heating Central, Electric
Cooling Central Air, Electric
Flooring Carpet, Tile, Wood
Fireplaces Number 1
Fireplaces Type Gas, Gas Logs, Living Room, Stone
Equipment Intercom
Appliance Commercial Grade Range, Dishwasher, Disposal, Electric Oven, Electric Water Heater, Gas Range, Microwave, Double Oven, Plumbed For Gas in Kitchen
Heat Source Central, Electric
Laundry Electric Dryer Hookup, Utility Room, Full Size W/D Area, Washer Hookup
Exterior
Exterior Feature Covered Patio/Porch
Garage Spaces 3.0
Fence Wood
Utilities Available City Sewer, City Water, Curbs, Sidewalk
Roof Type Composition
Garage Yes
Building
Lot Description Corner Lot, Cul-De-Sac, Landscaped, Sprinkler System
Story Two
Foundation Slab
Structure Type Brick,Rock/Stone
Schools
School District Frisco Isd
Others
Ownership Of Record
Acceptable Financing Cash, Conventional, FHA, VA Loan
Listing Terms Cash, Conventional, FHA, VA Loan
Financing Conventional
Read Less Info
Want to know what your home might be worth? Contact us for a FREE valuation!

Our team is ready to help you sell your home for the highest possible price ASAP

©2025 North Texas Real Estate Information Systems.
Bought with Jose Thankachan • Beam Real Estate, LLC
"My job is to find and attract mastery-based agents to the office, protect the culture, and make sure everyone is happy! "
ryantherealtorcornist@gmail.com
608 E Hickory St # 128, Denton, TX, 76205, United States







