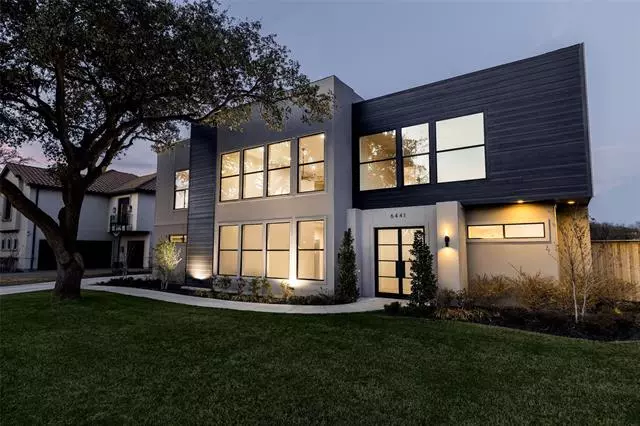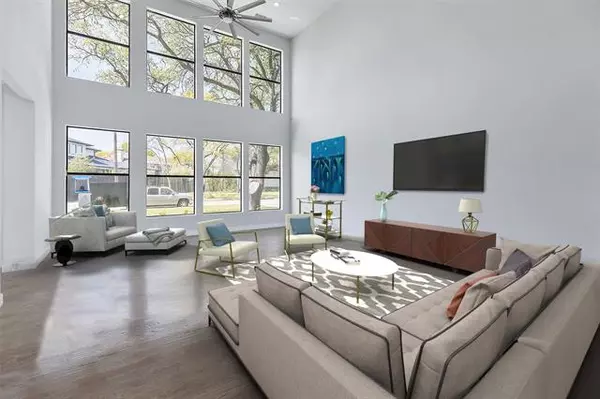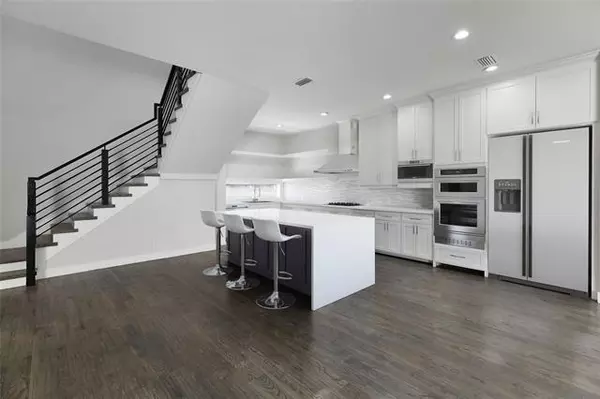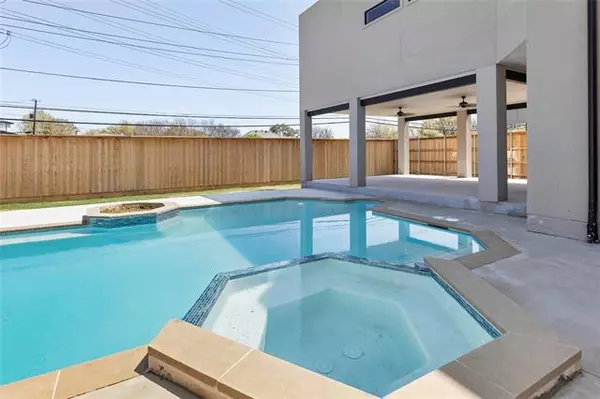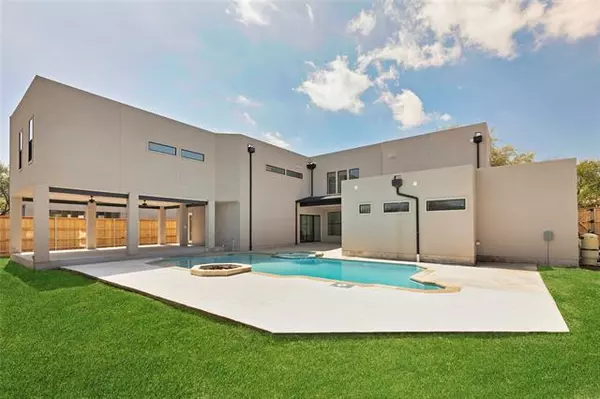$2,200,000
For more information regarding the value of a property, please contact us for a free consultation.
6 Beds
7 Baths
5,635 SqFt
SOLD DATE : 06/15/2022
Key Details
Property Type Single Family Home
Sub Type Single Family Residence
Listing Status Sold
Purchase Type For Sale
Square Footage 5,635 sqft
Price per Sqft $390
Subdivision Royal Crest
MLS Listing ID 20004813
Sold Date 06/15/22
Style Contemporary/Modern
Bedrooms 6
Full Baths 5
Half Baths 2
HOA Y/N None
Year Built 2022
Annual Tax Amount $40,803
Lot Size 0.367 Acres
Acres 0.367
Lot Dimensions 100 X 160
Property Description
Preston Hollow New Construction With a Pool. This Prestonian Home, Modern build has the space for all your activities both in and outside. Located in the Private School Corridor, and minutes from shopping and dining at Preston-Royal and Preston Forest it does not get more convenient than this. Gorgeous light floods the great room of this home highlighting the hand-laid, Oak floors. An architectural staircase with Oak treads, floats above the clean-lined kitchen with the island. Primary is located down and has an open bath, soaking tub and a separate shower, 2 large walk-in closets, 1 with a private entrance to the 3rd garage. Upstairs, huge media room, there are 5 bedrooms with en-suite baths and walk-in closets. Rooms could easily work for home gym, offices, playrooms, etc. Outside there are 2 covered spaces, 2 sides of the pool, with plenty of space left for grass and landscaping. Home will be completed June 2022.
Location
State TX
County Dallas
Community Greenbelt, Jogging Path/Bike Path
Direction East on Royal, Left on Edgemere, Left on Lavendale, Right on Royalton
Rooms
Dining Room 1
Interior
Interior Features Cable TV Available, High Speed Internet Available, Kitchen Island, Open Floorplan, Walk-In Closet(s)
Heating Central, ENERGY STAR Qualified Equipment, Natural Gas
Cooling Ceiling Fan(s), Central Air, Electric
Flooring Ceramic Tile, Wood
Appliance Other
Heat Source Central, ENERGY STAR Qualified Equipment, Natural Gas
Laundry Electric Dryer Hookup, Utility Room, Full Size W/D Area, Washer Hookup
Exterior
Exterior Feature Covered Patio/Porch, Rain Gutters, Lighting
Garage Spaces 3.0
Fence Wood
Pool In Ground, Pool/Spa Combo
Community Features Greenbelt, Jogging Path/Bike Path
Utilities Available Cable Available, City Sewer, City Water, Curbs, Electricity Available, Electricity Connected, Individual Gas Meter, Individual Water Meter
Roof Type Other
Garage Yes
Private Pool 1
Building
Lot Description Few Trees, Interior Lot, Landscaped, Lrg. Backyard Grass, Sprinkler System
Story Two
Foundation Slab
Structure Type Stucco
Schools
School District Dallas Isd
Others
Ownership VESTORCORP MANAGEMENT LLC
Acceptable Financing Cash, Conventional
Listing Terms Cash, Conventional
Financing Cash
Read Less Info
Want to know what your home might be worth? Contact us for a FREE valuation!

Our team is ready to help you sell your home for the highest possible price ASAP

©2025 North Texas Real Estate Information Systems.
Bought with Paul Carper • Paragon, REALTORS
"My job is to find and attract mastery-based agents to the office, protect the culture, and make sure everyone is happy! "
ryantherealtorcornist@gmail.com
608 E Hickory St # 128, Denton, TX, 76205, United States


