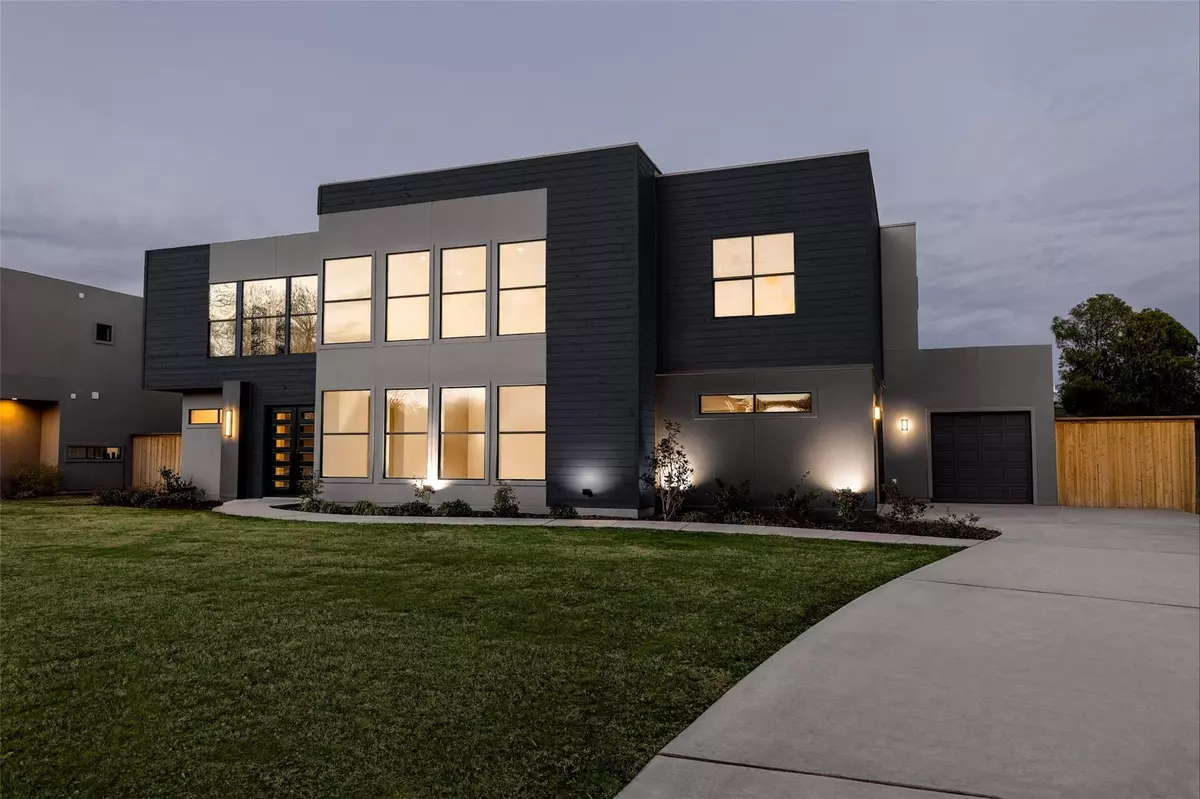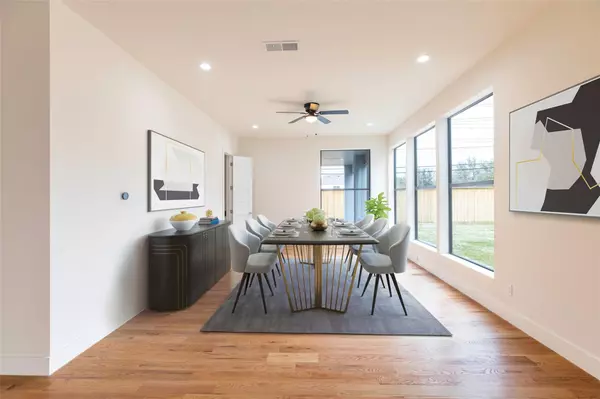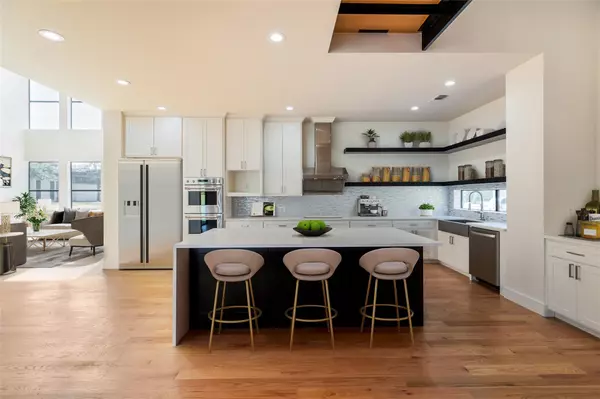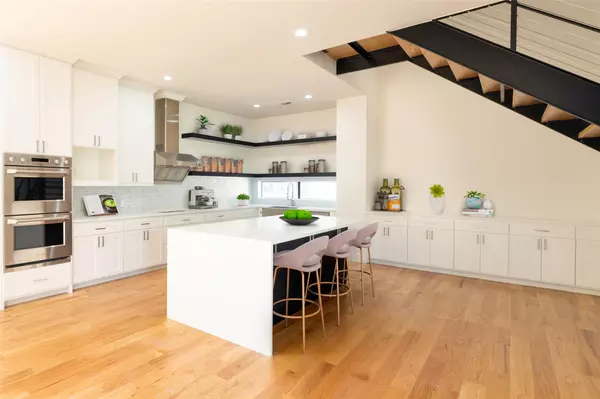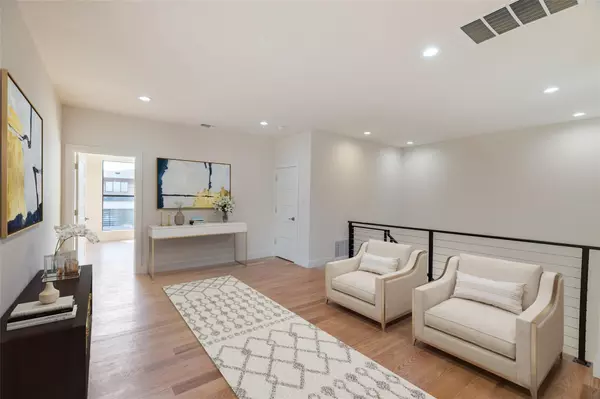$2,100,000
For more information regarding the value of a property, please contact us for a free consultation.
6 Beds
6 Baths
6,411 SqFt
SOLD DATE : 11/18/2022
Key Details
Property Type Single Family Home
Sub Type Single Family Residence
Listing Status Sold
Purchase Type For Sale
Square Footage 6,411 sqft
Price per Sqft $327
Subdivision Royal Crest
MLS Listing ID 20003569
Sold Date 11/18/22
Style Contemporary/Modern
Bedrooms 6
Full Baths 5
Half Baths 1
HOA Y/N None
Year Built 2022
Lot Size 0.367 Acres
Acres 0.367
Lot Dimensions 100 X 160
Property Description
New Contemporary Construction in Preston Hollow. This home has a large, open and flexible floor-plan with soaring ceilings and great light. Clean lined kitchen has huge island, quartz counter-tops and a stainless steel appliances including built-in, double fridge. Sliding doors lead out to a covered patio. Oak, hardwood floors handlaid throughout. Primary BR is downstairs and includes en-suite bath and 2 walk-in closets. 2nd level has 5 additional bedrooms, a game room, and media room. Spaces are flexible and could be appointed as home gym, home office, or playroom. Big backyard includes a covered pavilion attached to the home and plenty of room for a pool. The property backs up to the The Northhaven Trail and is minutes from shopping and dining at Preston Royal and Preston Forest shopping Centers.
Location
State TX
County Dallas
Community Curbs, Jogging Path/Bike Path
Direction East on Royal, Left on Edgemere, Left on Lavendale, Right on Royalton.
Rooms
Dining Room 1
Interior
Interior Features Kitchen Island, Open Floorplan, Walk-In Closet(s)
Heating Central, Natural Gas
Cooling Ceiling Fan(s), Central Air, Electric, ENERGY STAR Qualified Equipment
Flooring Hardwood
Appliance Built-in Refrigerator, Dishwasher, Disposal, Electric Oven, Gas Cooktop
Heat Source Central, Natural Gas
Laundry Electric Dryer Hookup, Utility Room, Full Size W/D Area, Washer Hookup
Exterior
Exterior Feature Covered Patio/Porch, Rain Gutters
Garage Spaces 3.0
Fence Wood
Community Features Curbs, Jogging Path/Bike Path
Utilities Available Cable Available, City Sewer, City Water, Concrete, Curbs, Electricity Available, Individual Gas Meter, Individual Water Meter, Natural Gas Available
Roof Type Flat,Other
Garage Yes
Building
Lot Description Greenbelt, Interior Lot
Story Two
Foundation Slab
Structure Type Stucco
Schools
School District Dallas Isd
Others
Ownership VESTORCORP MANAGEMENT LLC
Acceptable Financing Cash, Conventional
Listing Terms Cash, Conventional
Financing Conventional
Read Less Info
Want to know what your home might be worth? Contact us for a FREE valuation!

Our team is ready to help you sell your home for the highest possible price ASAP

©2025 North Texas Real Estate Information Systems.
Bought with Frank Ward • Attorney Broker Services
"My job is to find and attract mastery-based agents to the office, protect the culture, and make sure everyone is happy! "
ryantherealtorcornist@gmail.com
608 E Hickory St # 128, Denton, TX, 76205, United States


