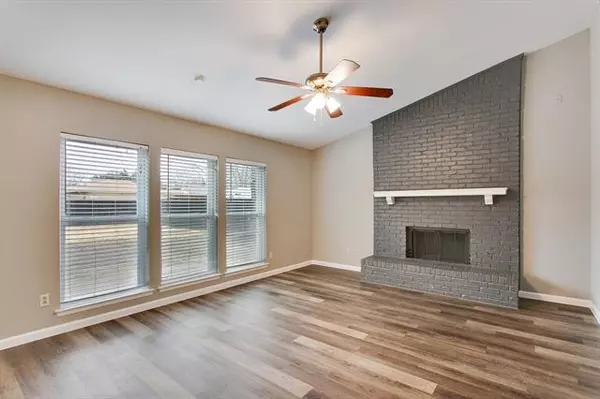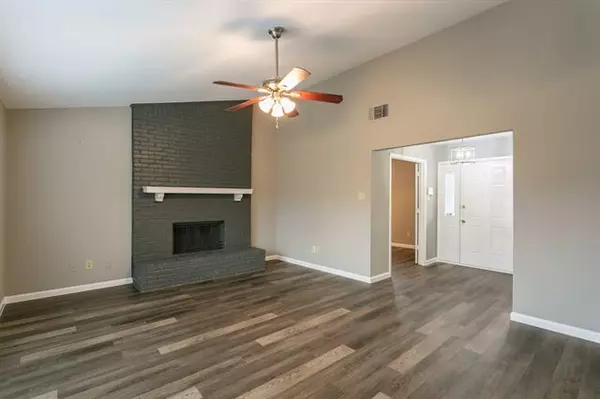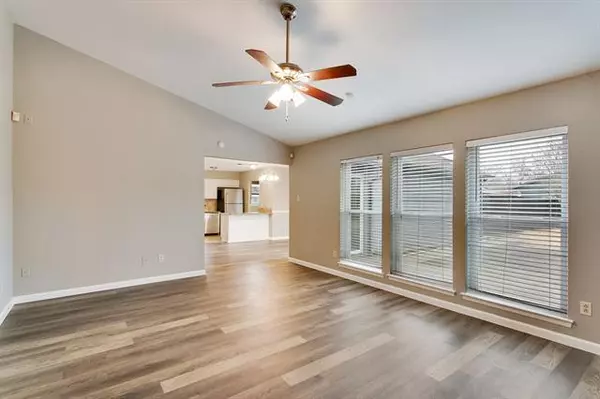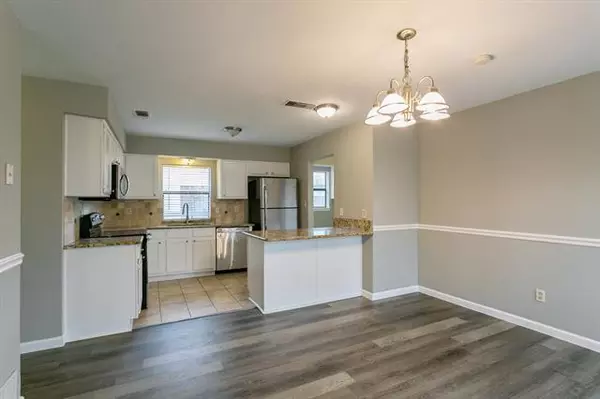$289,900
For more information regarding the value of a property, please contact us for a free consultation.
3 Beds
2 Baths
1,509 SqFt
SOLD DATE : 04/08/2022
Key Details
Property Type Single Family Home
Sub Type Single Family Residence
Listing Status Sold
Purchase Type For Sale
Square Footage 1,509 sqft
Price per Sqft $192
Subdivision Carriagehouse Estates
MLS Listing ID 20005665
Sold Date 04/08/22
Style Contemporary/Modern
Bedrooms 3
Full Baths 2
HOA Y/N None
Year Built 1981
Annual Tax Amount $5,045
Lot Size 8,102 Sqft
Acres 0.186
Property Description
MULTIPLE OFFERS. DEADLINE SATURDAY 12TH 5PM. Fully remodeled 3 bed, 2 bath in Northeast Garland! Walk in to a wide open living space with vaulted ceilings and a cozy fireplace that will make you feel right at home! Some updates include fresh paint throughout the interior and new waterproof luxury vinyl plank flooring installed in main living areas and master bedroom. Kitchen features granite counter tops, freshly painted cabinetry, double pantries and SS appliances! New range, dishwasher, microwave and water heater added in 2022. Kitchen island has plenty of space for seating and is open to your dining and living areas. Tons of natural light! Master bathroom is renovated with shower raised and expanded featuring gorgeous new tile. Oversized yard offers plenty of space for entertaining friends, kids and pets! Schedule to see this home now! Agent to confirm schools, measurements and financial info.
Location
State TX
County Dallas
Direction George Bush Freeway toward Garland, Exit Hwy 78 South, turn left on Pyramid, right on Gemini and left on Melissa
Rooms
Dining Room 1
Interior
Interior Features Cable TV Available, Decorative Lighting, Kitchen Island, Open Floorplan, Pantry, Vaulted Ceiling(s)
Heating Central
Cooling Ceiling Fan(s), Central Air
Flooring Ceramic Tile, Luxury Vinyl Plank
Fireplaces Number 1
Fireplaces Type Gas
Appliance Dishwasher, Disposal, Electric Cooktop, Electric Oven, Microwave, Refrigerator
Heat Source Central
Exterior
Exterior Feature Lighting, Private Yard
Garage Spaces 2.0
Fence Fenced, Wood
Utilities Available Alley, City Sewer, City Water, Electricity Available, Individual Gas Meter
Roof Type Composition
Garage Yes
Building
Story One
Foundation Slab
Structure Type Brick
Schools
School District Garland Isd
Others
Ownership Jan P Kruger Jr
Financing Conventional
Read Less Info
Want to know what your home might be worth? Contact us for a FREE valuation!

Our team is ready to help you sell your home for the highest possible price ASAP

©2024 North Texas Real Estate Information Systems.
Bought with James Apt • E 5 Realty

"My job is to find and attract mastery-based agents to the office, protect the culture, and make sure everyone is happy! "
ryantherealtorcornist@gmail.com
608 E Hickory St # 128, Denton, TX, 76205, United States







