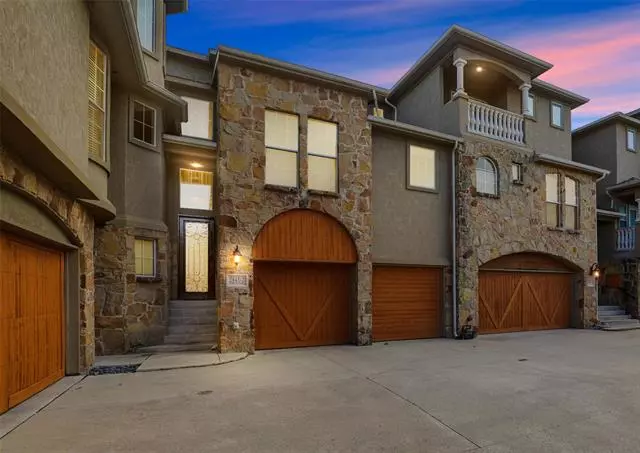$375,000
For more information regarding the value of a property, please contact us for a free consultation.
3 Beds
3 Baths
2,414 SqFt
SOLD DATE : 05/16/2022
Key Details
Property Type Townhouse
Sub Type Townhouse
Listing Status Sold
Purchase Type For Sale
Square Footage 2,414 sqft
Price per Sqft $155
Subdivision Lakeshore Village
MLS Listing ID 20000543
Sold Date 05/16/22
Style Mediterranean
Bedrooms 3
Full Baths 2
Half Baths 1
HOA Fees $166/ann
HOA Y/N Mandatory
Year Built 2007
Annual Tax Amount $8,221
Lot Size 1,960 Sqft
Acres 0.045
Property Description
Mediterranean style luxury townhome overlooking Joe Pool Lake. Perfectly situated between Dallas and Fort Worth, near major highways, for a quick commute to anywhere in DFW. In this peaceful, gated community, enjoy the tranquility of living next to the lake in a beautiful, low maintenance townhome. This unit is located across the street from the infinity pool and community mailboxes. Enjoy morning coffee from your second or third floor balconies as you watch the boats on the lake. Open concept second floor includes two living spaces, kitchen and dining with balcony, plus powder room. First floor offers two guest rooms and laundry with access to the outdoor deck. The spacious third floor master suite includes a large master bedroom, sun-filled sitting area with bay windows and access to the third floor balcony. plus a master bath which has dual vanities, separate shower and bathtub, and walk in closet. ***Please excuse the moving boxes, as tenants are packing to move out.***
Location
State TX
County Dallas
Direction From I20, south on Lake Ridge Parkway. Right on Villa Di Lago.
Rooms
Dining Room 1
Interior
Interior Features Cable TV Available, Decorative Lighting, Granite Counters, Kitchen Island, Sound System Wiring, Vaulted Ceiling(s)
Heating Central, Natural Gas
Cooling Central Air, Electric
Flooring Carpet, Ceramic Tile
Fireplaces Number 1
Fireplaces Type Gas, Gas Logs
Appliance Built-in Gas Range, Dishwasher, Disposal, Gas Oven, Microwave
Heat Source Central, Natural Gas
Laundry Electric Dryer Hookup, Gas Dryer Hookup, Full Size W/D Area, Washer Hookup
Exterior
Exterior Feature Balcony, Covered Patio/Porch, Rain Gutters, Lighting, Outdoor Living Center, Private Entrance, Other
Garage Spaces 2.0
Fence Metal
Utilities Available City Sewer, City Water
Waterfront 1
Waterfront Description Lake Front Corps of Engineers
Roof Type Composition
Garage Yes
Building
Lot Description Interior Lot, Sprinkler System, Subdivision, Water/Lake View
Story Three Or More
Foundation Slab
Structure Type Rock/Stone,Stucco
Schools
School District Cedar Hill Isd
Others
Ownership see MLS attachments
Acceptable Financing Cash, Conventional, FHA, VA Loan
Listing Terms Cash, Conventional, FHA, VA Loan
Financing Conventional
Read Less Info
Want to know what your home might be worth? Contact us for a FREE valuation!

Our team is ready to help you sell your home for the highest possible price ASAP

©2024 North Texas Real Estate Information Systems.
Bought with Joan Bowden • 1st Class Real Estate Services

"My job is to find and attract mastery-based agents to the office, protect the culture, and make sure everyone is happy! "
ryantherealtorcornist@gmail.com
608 E Hickory St # 128, Denton, TX, 76205, United States







