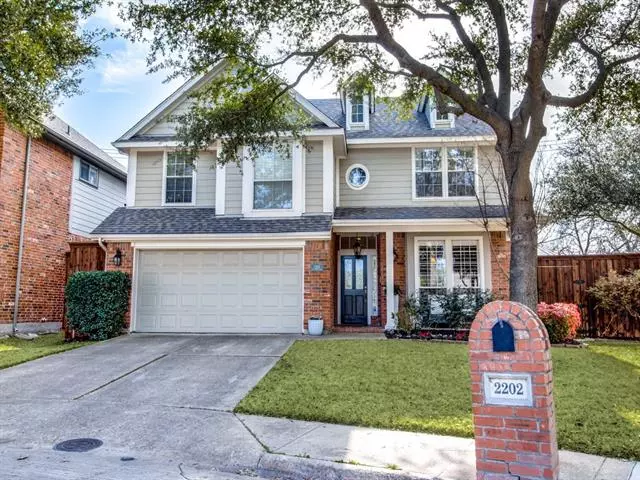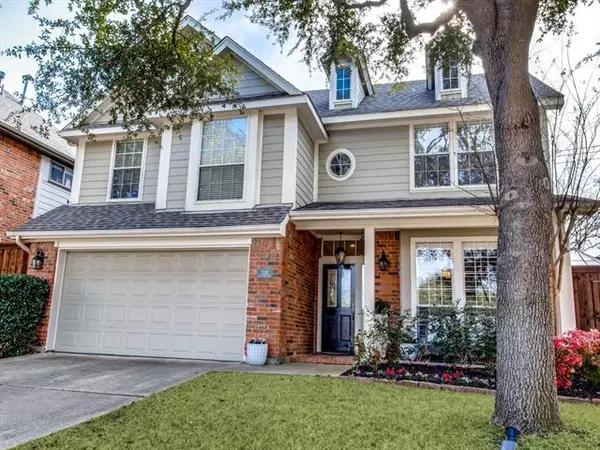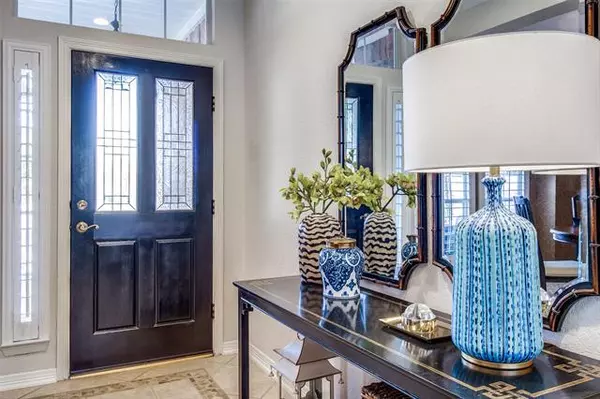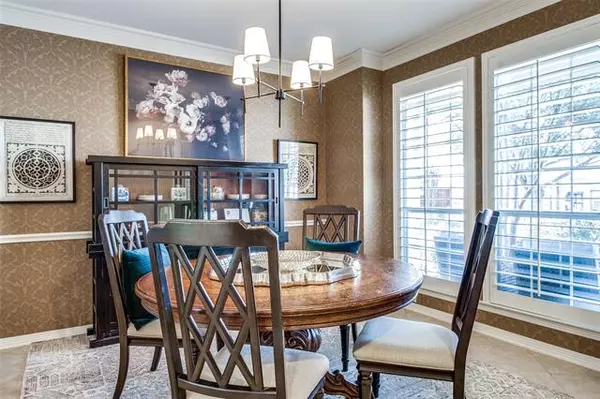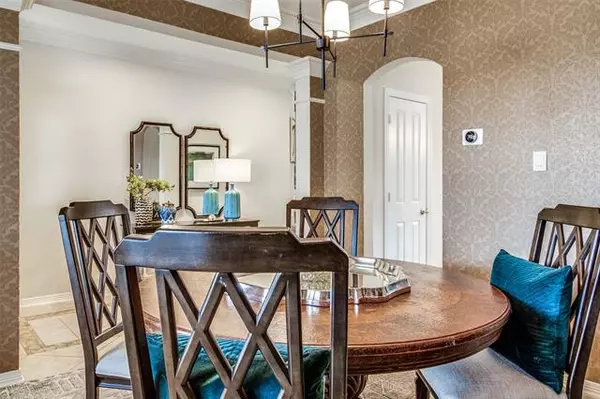$600,000
For more information regarding the value of a property, please contact us for a free consultation.
4 Beds
3 Baths
2,367 SqFt
SOLD DATE : 04/08/2022
Key Details
Property Type Single Family Home
Sub Type Single Family Residence
Listing Status Sold
Purchase Type For Sale
Square Footage 2,367 sqft
Price per Sqft $253
Subdivision Enclave At Ash Creek
MLS Listing ID 14766709
Sold Date 04/08/22
Style Traditional
Bedrooms 4
Full Baths 3
HOA Fees $98/qua
HOA Y/N Mandatory
Total Fin. Sqft 2077
Year Built 2001
Annual Tax Amount $9,766
Lot Size 9,016 Sqft
Acres 0.207
Lot Dimensions 46 x 89 x 148 x 142
Property Description
Terrific Updated Brick Home in sought after gated community will have you dreaming of the possibilities with its expansive backyard. Whether you plan to host parties, install a pool, or just stretch your legs, this is a rare find within this enclave of homes and East Dallas. Renovated kitchen with granite counters and recently updated KitchenAid Appliances, is open to the living room and bathed in light from the wall of windows. Sunroom located off the kitchen is versatile and offers a third living space, sunlit-studio or room for a home gym; complete with picture perfect views of the landscaped backyard. Upstairs is a second living space, two guest bedrooms, updated guest bath, and primary suite. The owner's retreat offers plentiful storage with two walk in closets, and a spa-like bath is attached. The renovated primary bath features a frameless glass shower, freestanding soaking tub, and dual vanities with updated granite counters and marble tile. Full list of updates in supplements.
Location
State TX
County Dallas
Community Playground
Direction Garland Rd to Lakeland to Ash Grove Way - enter and exit at Security Gate
Rooms
Dining Room 1
Interior
Interior Features Cable TV Available, High Speed Internet Available, Loft, Sound System Wiring, Vaulted Ceiling(s)
Heating Central, Natural Gas
Cooling Central Air, Electric
Flooring Carpet, Ceramic Tile
Fireplaces Number 1
Fireplaces Type Gas Logs, Gas Starter
Appliance Dishwasher, Disposal, Electric Oven, Gas Cooktop, Microwave, Plumbed For Gas in Kitchen, Warming Drawer
Heat Source Central, Natural Gas
Laundry Electric Dryer Hookup, Utility Room, Full Size W/D Area, Washer Hookup
Exterior
Exterior Feature Covered Patio/Porch, Rain Gutters, Private Yard
Garage Spaces 2.0
Fence Wood
Community Features Playground
Utilities Available City Sewer, City Water
Roof Type Composition
Garage Yes
Building
Lot Description Cul-De-Sac, Few Trees, Interior Lot, Landscaped, Lrg. Backyard Grass, Sprinkler System, Subdivision
Story Two
Foundation Slab
Structure Type Brick,Siding
Schools
Elementary Schools Sanger
Middle Schools Gaston
High Schools Adams
School District Dallas Isd
Others
Restrictions Deed
Ownership Matthew & Lauren Rash
Acceptable Financing Cash, Conventional
Listing Terms Cash, Conventional
Financing Conventional
Read Less Info
Want to know what your home might be worth? Contact us for a FREE valuation!

Our team is ready to help you sell your home for the highest possible price ASAP

©2025 North Texas Real Estate Information Systems.
Bought with Valerie Neely • Dave Perry Miller Real Estate
"My job is to find and attract mastery-based agents to the office, protect the culture, and make sure everyone is happy! "
ryantherealtorcornist@gmail.com
608 E Hickory St # 128, Denton, TX, 76205, United States


