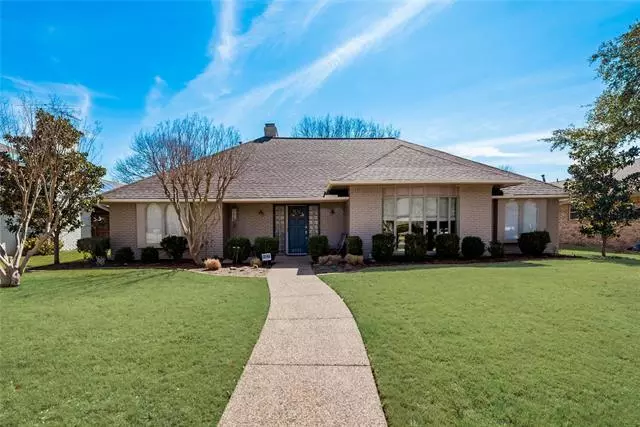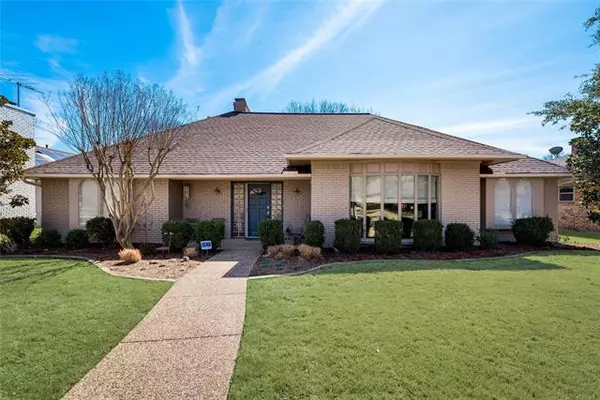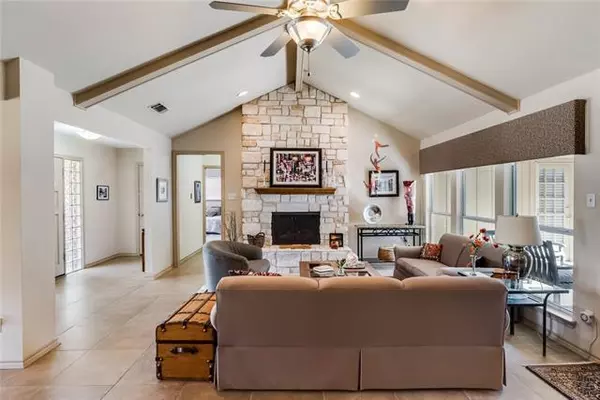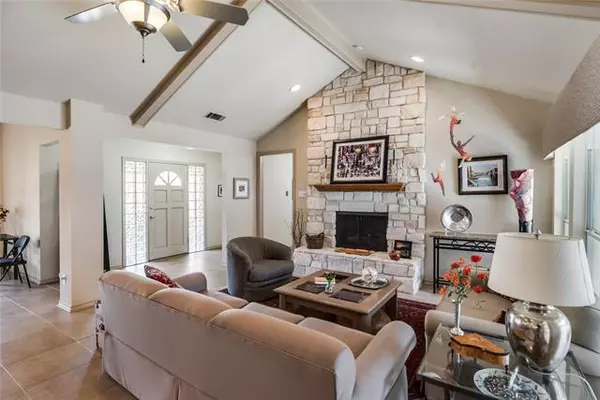$715,000
For more information regarding the value of a property, please contact us for a free consultation.
5 Beds
4 Baths
3,051 SqFt
SOLD DATE : 05/27/2022
Key Details
Property Type Single Family Home
Sub Type Single Family Residence
Listing Status Sold
Purchase Type For Sale
Square Footage 3,051 sqft
Price per Sqft $234
Subdivision Prestonwood Rev
MLS Listing ID 20001581
Sold Date 05/27/22
Style Traditional
Bedrooms 5
Full Baths 3
Half Baths 1
HOA Y/N Voluntary
Year Built 1976
Annual Tax Amount $11,456
Lot Size 8,537 Sqft
Acres 0.196
Property Description
Rare opportunity to move into a 5 bedroom home walking distance to coveted Brentfield Elementary & Parkhill Junior High in RISD. Walk into the open living room with a stone fireplace and vaulted ceilings. Large dining room with wall of windows has adjoining sitting area to enjoy your morning coffee. Kitchen is a chef's dream with double ovens, stainless appliances, two pantries and an abundance of storage. Secluded Den off the kitchen has built in cabinetry for personal peace. Two large bedrooms have walk-in closets and jack-and-jill bathroom. Spacious primary bedroom has bathroom with 2 separate sides featuring sink, storage and large walk in closets, a garden tub and separate shower. Upstairs are two large bedrooms and an office nook. Bedrooms share jack-and-jill bathroom with two sinks for personal space. Walk back into a large lovely patio area leading to the pool, great for entertaining family and friends. This lovely salt-water play-pool is fun for warm weather enjoyment.
Location
State TX
County Dallas
Community Curbs, Sidewalks
Direction Hillcrest north past Arapaho. Turn left onto La Manga. Turn at first right onto Windy Meadow Drive and follow around bend which turns into Flintcove. Destination is 4th house on the left.
Rooms
Dining Room 2
Interior
Interior Features Cable TV Available, Decorative Lighting, Eat-in Kitchen, Granite Counters, High Speed Internet Available
Heating Central, Fireplace(s), Natural Gas
Cooling Ceiling Fan(s), Central Air, Electric, Multi Units
Flooring Carpet, Tile, Wood
Fireplaces Number 1
Fireplaces Type Gas, Gas Logs
Appliance Dishwasher, Disposal, Electric Cooktop, Electric Oven, Ice Maker, Microwave, Double Oven, Vented Exhaust Fan
Heat Source Central, Fireplace(s), Natural Gas
Laundry Electric Dryer Hookup, Utility Room, Washer Hookup
Exterior
Exterior Feature Rain Gutters, Lighting, Uncovered Courtyard
Garage Spaces 2.0
Fence Wood
Pool Gunite, In Ground, Outdoor Pool, Pool Sweep, Private, Pump, Salt Water, Water Feature
Community Features Curbs, Sidewalks
Utilities Available Alley, Cable Available, City Sewer, City Water, Concrete, Curbs, Electricity Connected, Individual Gas Meter, Natural Gas Available, Phone Available, Sewer Available, Sidewalk, Underground Utilities
Roof Type Composition
Garage Yes
Private Pool 1
Building
Lot Description Sprinkler System
Story Two
Foundation Slab
Structure Type Brick
Schools
School District Richardson Isd
Others
Ownership See Agent
Acceptable Financing Cash, Conventional, FHA, VA Loan
Listing Terms Cash, Conventional, FHA, VA Loan
Financing Conventional
Read Less Info
Want to know what your home might be worth? Contact us for a FREE valuation!

Our team is ready to help you sell your home for the highest possible price ASAP

©2024 North Texas Real Estate Information Systems.
Bought with Susan Nelson Wheeler • Dave Perry Miller Real Estate

"My job is to find and attract mastery-based agents to the office, protect the culture, and make sure everyone is happy! "
ryantherealtorcornist@gmail.com
608 E Hickory St # 128, Denton, TX, 76205, United States







