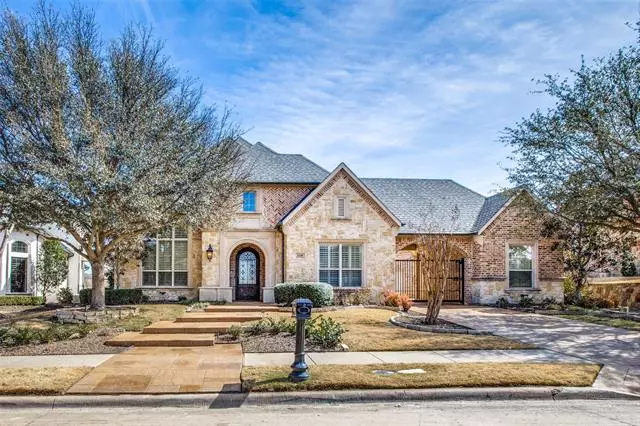$950,000
For more information regarding the value of a property, please contact us for a free consultation.
5 Beds
4 Baths
4,412 SqFt
SOLD DATE : 04/11/2022
Key Details
Property Type Single Family Home
Sub Type Single Family Residence
Listing Status Sold
Purchase Type For Sale
Square Footage 4,412 sqft
Price per Sqft $215
Subdivision Stone Creek Village Ph 1
MLS Listing ID 14766541
Sold Date 04/11/22
Style Traditional
Bedrooms 5
Full Baths 4
HOA Fees $50
HOA Y/N Mandatory
Total Fin. Sqft 4412
Year Built 2005
Annual Tax Amount $12,557
Lot Size 10,672 Sqft
Acres 0.245
Property Description
You'll be amazed from the minute you walk in this fully custom, one-of-a-kind Sharif & Munir masterpiece. Enjoy your morning coffee while watching the sun rise over the community lake from one of two oversized, covered patios. Amenities are plentiful, including: hand-scraped wood floors, mahogany built-ins, porte cochere entrance with automatic iron gate, built-in refrigerator, Viking range, 8-ft solid core doors, granite throughout, inlaid natural stone entry, patterned concrete, and much more. This outstanding open floor plan is highlighted by a 2nd downstairs bed and full bath with separate entry. Designed and meticulously maintained by custom builder seller. Primary HVAC replaced less than 6 months ago. There are 2 attics, one with walk in access, both have large decked areas for storage.
Location
State TX
County Denton
Community Club House, Community Pool, Community Sprinkler, Fitness Center, Greenbelt, Playground
Direction From DNT, exit Lebanon and go west about 3 miles. Turn right on Beacon Hill, house is on right.
Rooms
Dining Room 2
Interior
Interior Features Built-in Features, Cable TV Available, Decorative Lighting, Eat-in Kitchen, Flat Screen Wiring, High Speed Internet Available, Kitchen Island, Open Floorplan, Pantry, Sound System Wiring, Vaulted Ceiling(s), Walk-In Closet(s)
Heating Natural Gas
Cooling Ceiling Fan(s), Central Air
Flooring Carpet, Ceramic Tile, Hardwood, Travertine Stone
Fireplaces Number 1
Fireplaces Type Brick, Gas Logs, Gas Starter, Great Room, Raised Hearth, Stone
Equipment Home Theater
Appliance Built-in Gas Range, Built-in Refrigerator, Dishwasher, Disposal, Electric Oven, Gas Cooktop, Microwave, Plumbed For Gas in Kitchen, Vented Exhaust Fan
Heat Source Natural Gas
Laundry Gas Dryer Hookup, Utility Room, Full Size W/D Area, Washer Hookup
Exterior
Exterior Feature Attached Grill, Balcony, Built-in Barbecue, Covered Deck, Covered Patio/Porch, Gas Grill, Rain Gutters, Lighting
Garage Spaces 3.0
Fence Wrought Iron
Community Features Club House, Community Pool, Community Sprinkler, Fitness Center, Greenbelt, Playground
Utilities Available Cable Available, City Sewer, City Water, Co-op Electric, Curbs, Individual Gas Meter, Individual Water Meter, Natural Gas Available
Waterfront Description Lake Front - Common Area
Roof Type Composition
Garage Yes
Building
Lot Description Greenbelt, Sprinkler System, Subdivision, Water/Lake View
Story Two
Foundation Slab
Structure Type Brick,Rock/Stone,Stucco
Schools
Elementary Schools Bledsoe
Middle Schools Pearson
High Schools Reedy
School District Frisco Isd
Others
Ownership Ask Agent
Acceptable Financing Cash, Conventional, VA Loan
Listing Terms Cash, Conventional, VA Loan
Financing Conventional
Read Less Info
Want to know what your home might be worth? Contact us for a FREE valuation!

Our team is ready to help you sell your home for the highest possible price ASAP

©2025 North Texas Real Estate Information Systems.
Bought with Jalyn York • Coldwell Banker Realty Frisco
"My job is to find and attract mastery-based agents to the office, protect the culture, and make sure everyone is happy! "
ryantherealtorcornist@gmail.com
608 E Hickory St # 128, Denton, TX, 76205, United States







