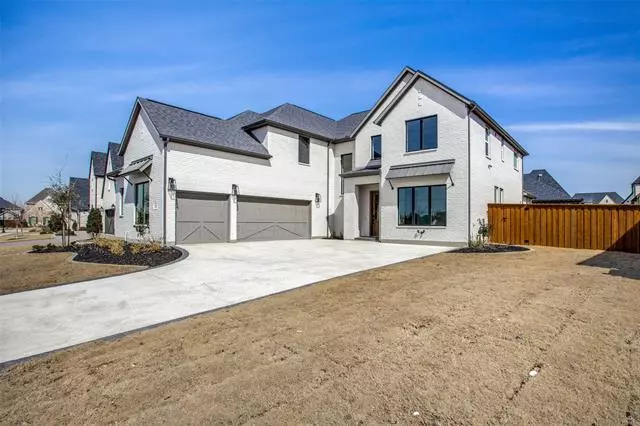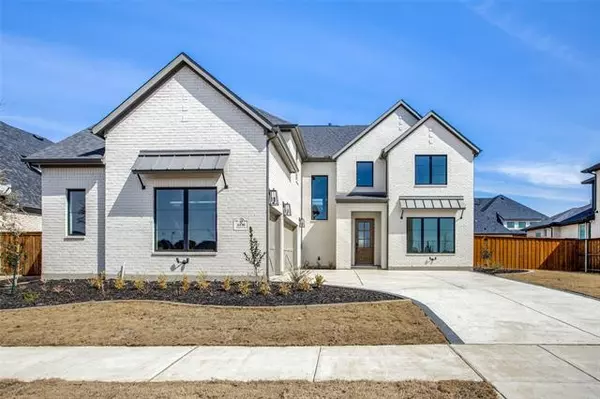$1,200,000
For more information regarding the value of a property, please contact us for a free consultation.
4 Beds
4 Baths
3,497 SqFt
SOLD DATE : 03/14/2022
Key Details
Property Type Single Family Home
Sub Type Single Family Residence
Listing Status Sold
Purchase Type For Sale
Square Footage 3,497 sqft
Price per Sqft $343
Subdivision Edgestone At Legacy South Phas
MLS Listing ID 20000726
Sold Date 03/14/22
Style Traditional
Bedrooms 4
Full Baths 3
Half Baths 1
HOA Fees $123/ann
HOA Y/N Mandatory
Year Built 2021
Annual Tax Amount $2,358
Lot Size 0.252 Acres
Acres 0.252
Property Description
This incredible 4 bedroom 3.1 bathroom home built by Shaddock homes has never been lived In and is ready for it first owner. The home has an unfinished media room and an unfinished bedroom. So, if you want more space this home can easily accommodate you with a small investment. The home has a 3-car garage, 10 foot ceilings, and large back patio. It has a nice open bright feel in every room that will not disappoint. The master is down with another guest bedroom next to it. Two bedrooms are upstairs along with a family room. The home has media room and guess bedroom that can be added upstairs as well. The Edgestone community also has a community park, pool, workout room and more. This home will not last long so please come look at it today. A builder warranty will also be transferred when property is sold. OFFER DEADLINE WILL BE 1:00PM ON FRIDAY MARCH 4TH.
Location
State TX
County Denton
Direction From the Tollroad head west on west on stonebrook parkway. Once you go past. Legacy Dr take a left on Edgestone drive and then right on elmstead. Follow that street until it bends into Manderlay. Home will be on your left.
Rooms
Dining Room 2
Interior
Interior Features Chandelier, Double Vanity, Eat-in Kitchen, Flat Screen Wiring, Granite Counters, High Speed Internet Available, Kitchen Island, Natural Woodwork, Open Floorplan, Vaulted Ceiling(s)
Heating Natural Gas, Zoned
Cooling Central Air, Electric
Flooring Wood
Fireplaces Number 1
Fireplaces Type Den
Appliance Dishwasher, Disposal, Gas Cooktop, Double Oven, Plumbed For Gas in Kitchen
Heat Source Natural Gas, Zoned
Laundry Electric Dryer Hookup, Utility Room
Exterior
Garage Spaces 3.0
Fence Back Yard
Utilities Available City Sewer, City Water, Concrete, Curbs
Roof Type Composition
Garage Yes
Building
Story Two
Foundation Slab
Structure Type Brick
Schools
School District Frisco Isd
Others
Ownership Brett and Jordan Spencer
Financing Cash
Read Less Info
Want to know what your home might be worth? Contact us for a FREE valuation!

Our team is ready to help you sell your home for the highest possible price ASAP

©2025 North Texas Real Estate Information Systems.
Bought with Laurel Kiehl • EXP REALTY
"My job is to find and attract mastery-based agents to the office, protect the culture, and make sure everyone is happy! "
ryantherealtorcornist@gmail.com
608 E Hickory St # 128, Denton, TX, 76205, United States







