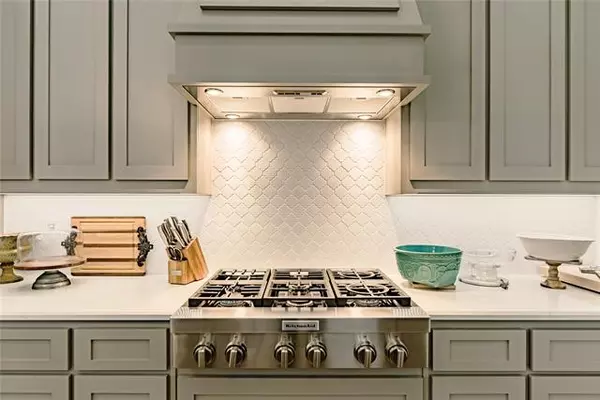$839,000
For more information regarding the value of a property, please contact us for a free consultation.
4 Beds
5 Baths
3,207 SqFt
SOLD DATE : 03/30/2022
Key Details
Property Type Single Family Home
Sub Type Single Family Residence
Listing Status Sold
Purchase Type For Sale
Square Footage 3,207 sqft
Price per Sqft $261
Subdivision Edgewood
MLS Listing ID 14766425
Sold Date 03/30/22
Style Traditional
Bedrooms 4
Full Baths 4
Half Baths 1
HOA Fees $62/ann
HOA Y/N Mandatory
Total Fin. Sqft 3207
Year Built 2019
Annual Tax Amount $10,990
Lot Size 9,844 Sqft
Acres 0.226
Property Description
**Deadline for offers 7:00 pm Thursday, please send best and final offer.** Fabulous Toll Brothers home in sought after Edgewood. Barely lived in. Still has new home smell. Perfectly located near schools, parks and all that Frisco has to offer. Home has all Toll Brother's upgrades. All bedrooms come with its own ensuite. Two Master suites are downstairs. Open concept living with 22 ft vaulted ceilings with wood beams. Upper and lower shaker cabinets provide plenty of storage in the chef's kitchen. Quartz countertops, farm sink, upgraded wood floors throughout. Oversized gorgeous metal front door, just to name a few of the many amenities this home offers. Home on oversized corner lot. Professional pictures coming soon!!Buyer and Buyer's agent to verify accuracy of all information.
Location
State TX
County Collin
Community Club House, Community Pool, Park, Playground
Direction Highway 121-TX-121 toward Custer Rd Exchange Pkwy-Craig Ranch Pkwy, FM-2478. Right onto Custer Rd-FM-2478. Left onto Rolater Rd. Turn right onto Shepherds Hill Ln. Turn right onto Glastonbury Dr. Take the 1st left onto Ryder Ln. Turn right onto Piedmont Ave. Take the 1st left onto Thedford Dr.
Rooms
Dining Room 1
Interior
Interior Features Decorative Lighting, Flat Screen Wiring, High Speed Internet Available, Smart Home System, Vaulted Ceiling(s)
Heating Central, Electric
Cooling Central Air, Electric
Flooring Carpet, Wood
Fireplaces Number 1
Fireplaces Type Decorative, Gas Starter, Stone, Wood Burning
Appliance Gas Cooktop, Microwave, Double Oven, Plumbed for Ice Maker
Heat Source Central, Electric
Exterior
Exterior Feature Covered Patio/Porch, Rain Gutters
Garage Spaces 2.0
Fence Wood, Wrought Iron
Community Features Club House, Community Pool, Park, Playground
Utilities Available City Sewer, City Water, Curbs, Individual Gas Meter
Roof Type Slate,Tile
Garage Yes
Building
Lot Description Adjacent to Greenbelt, Corner Lot, Sprinkler System
Story Two
Foundation Slab
Structure Type Stucco
Schools
Elementary Schools Mcspedden
Middle Schools Lawler
High Schools Centennial
School District Frisco Isd
Others
Ownership on record
Acceptable Financing Cash, Conventional
Listing Terms Cash, Conventional
Financing Conventional
Read Less Info
Want to know what your home might be worth? Contact us for a FREE valuation!

Our team is ready to help you sell your home for the highest possible price ASAP

©2025 North Texas Real Estate Information Systems.
Bought with Sumedha Gokhale • Keller Williams Central
"My job is to find and attract mastery-based agents to the office, protect the culture, and make sure everyone is happy! "
ryantherealtorcornist@gmail.com
608 E Hickory St # 128, Denton, TX, 76205, United States







