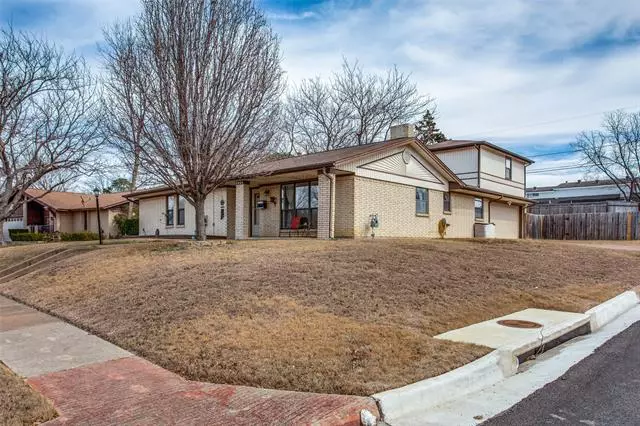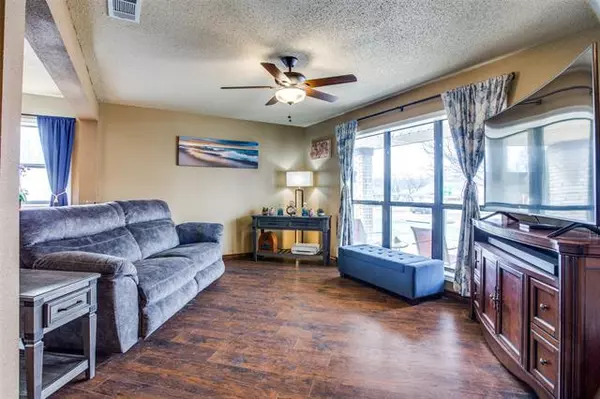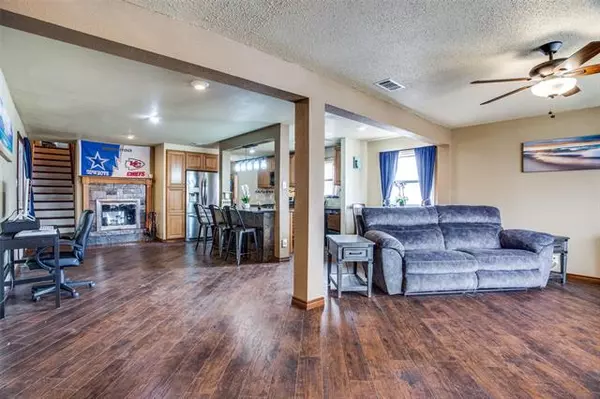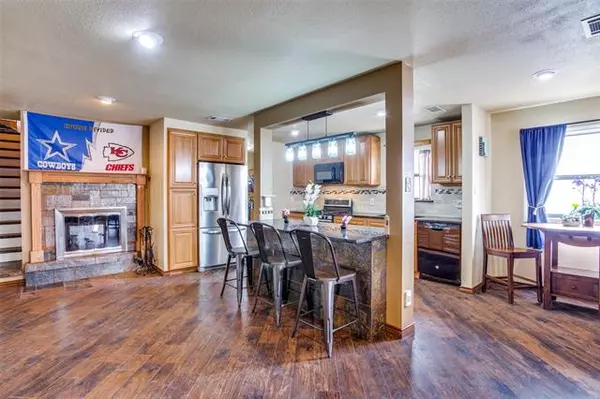$299,500
For more information regarding the value of a property, please contact us for a free consultation.
4 Beds
3 Baths
1,922 SqFt
SOLD DATE : 03/31/2022
Key Details
Property Type Single Family Home
Sub Type Single Family Residence
Listing Status Sold
Purchase Type For Sale
Square Footage 1,922 sqft
Price per Sqft $155
Subdivision Phillips Park
MLS Listing ID 14764845
Sold Date 03/31/22
Bedrooms 4
Full Baths 3
HOA Y/N None
Total Fin. Sqft 1922
Year Built 1963
Annual Tax Amount $5,224
Lot Size 9,801 Sqft
Acres 0.225
Property Description
Pride in ownership shines throughout. In the established Phillips Park neighborhood this home sits on an elevated corner lot with multi-use backyard. The open concept living, dining and kitchen invite you into the home. The combined living space features ample natural light, SpillDefense laminate flooring, slate tiled woodburning fireplace, breakfast bar-island, granite counters and gas cooktop. Down the hall you will find two secondary bedrooms, full bathroom and downstairs primary bedroom with ensuite and direct access to the back patio. Upstairs is a primary bedroom retreat that features full bathroom and walk in closet. Head outside to enjoy the oversized patio, firepit and separate generous backyard space
Location
State TX
County Dallas
Direction From Hwy 161-George Bush exit Marshall Drive and turn East. In 1 mile turn Left onto Brent Court. Property will be ahead on the Right.
Rooms
Dining Room 1
Interior
Interior Features Cable TV Available, Decorative Lighting, High Speed Internet Available
Heating Central, Natural Gas, Other
Cooling Ceiling Fan(s), Central Air, Electric, Other
Flooring Ceramic Tile, Luxury Vinyl Plank
Fireplaces Number 1
Fireplaces Type Stone, Wood Burning
Appliance Dishwasher, Gas Range, Microwave, Plumbed For Gas in Kitchen, Plumbed for Ice Maker, Gas Water Heater
Heat Source Central, Natural Gas, Other
Exterior
Exterior Feature Covered Patio/Porch, Fire Pit, Rain Gutters, Lighting, Storage
Garage Spaces 2.0
Fence Wood
Utilities Available City Sewer, City Water, Curbs, Overhead Utilities, Sidewalk
Roof Type Composition
Garage Yes
Building
Lot Description Corner Lot, Subdivision
Story Two
Foundation Slab
Structure Type Brick,Vinyl Siding
Schools
Elementary Schools Seguin
Middle Schools Kennedy
High Schools Grand Prairie
School District Grand Prairie Isd
Others
Ownership Of Record
Acceptable Financing Cash, Conventional, FHA, VA Loan
Listing Terms Cash, Conventional, FHA, VA Loan
Financing Conventional
Read Less Info
Want to know what your home might be worth? Contact us for a FREE valuation!

Our team is ready to help you sell your home for the highest possible price ASAP

©2024 North Texas Real Estate Information Systems.
Bought with Heather Ogg • Compass RE Texas, LLC

"My job is to find and attract mastery-based agents to the office, protect the culture, and make sure everyone is happy! "
ryantherealtorcornist@gmail.com
608 E Hickory St # 128, Denton, TX, 76205, United States







