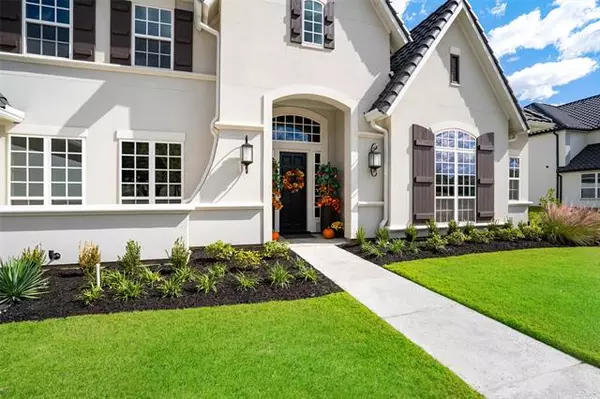$2,249,000
For more information regarding the value of a property, please contact us for a free consultation.
5 Beds
6 Baths
7,020 SqFt
SOLD DATE : 01/13/2022
Key Details
Property Type Single Family Home
Sub Type Single Family Residence
Listing Status Sold
Purchase Type For Sale
Square Footage 7,020 sqft
Price per Sqft $320
Subdivision Southlake Meadows
MLS Listing ID 14700248
Sold Date 01/13/22
Bedrooms 5
Full Baths 5
Half Baths 1
HOA Fees $200/ann
HOA Y/N Mandatory
Total Fin. Sqft 7020
Year Built 2020
Annual Tax Amount $269
Lot Size 0.460 Acres
Acres 0.46
Property Description
Custom built home was Toll Brother's model in Southlake Meadows, w dueling staircases, smart wiring for all tech needs, 2nd story covered outdoor living w 2nd fireplace and fire pit and future fountain or water feature. Open FP, gourmet kitchen plus prep kitchen plumbed and wired. Oversized island, 3 panel sliding window doors in family and nook to outdoor living. 3 tankless water heaters, double the standard driveway to hold up to 8 cars. 2 ice makers, 2 dishwashers, all exterior doors are wrought iron, veranda off of dining room. 2nd master w sitting retreat and huge MB and large Closet.. Remote controlled black out shades in MB, 7 in. wood plank floors THROUT. Random pattern marble entry, BEAM vacuum system
Location
State TX
County Tarrant
Community Greenbelt, Jogging Path/Bike Path, Playground
Direction See navigation
Rooms
Dining Room 2
Interior
Interior Features Central Vacuum, Decorative Lighting, Dry Bar, Flat Screen Wiring, High Speed Internet Available, Paneling, Smart Home System, Sound System Wiring, Vaulted Ceiling(s), Wet Bar
Heating Central, Natural Gas, Zoned
Cooling Attic Fan, Ceiling Fan(s), Central Air, Electric, Zoned
Flooring Ceramic Tile, Marble, Wood
Fireplaces Number 2
Fireplaces Type Gas Logs, Wood Burning
Appliance Built-in Refrigerator, Commercial Grade Range, Commercial Grade Vent, Convection Oven, Dishwasher, Disposal, Double Oven, Gas Cooktop, Ice Maker, Microwave, Plumbed For Gas in Kitchen, Plumbed for Ice Maker, Vented Exhaust Fan
Heat Source Central, Natural Gas, Zoned
Exterior
Exterior Feature Covered Patio/Porch, Fire Pit, Rain Gutters, Outdoor Living Center
Garage Spaces 3.0
Fence Wrought Iron, Wood
Community Features Greenbelt, Jogging Path/Bike Path, Playground
Utilities Available City Sewer, City Water, Curbs, Individual Gas Meter, Individual Water Meter, Sidewalk, Underground Utilities
Roof Type Metal,Shake
Garage Yes
Building
Lot Description Adjacent to Greenbelt, Greenbelt, Interior Lot, Landscaped, Lrg. Backyard Grass, Many Trees, Sprinkler System, Subdivision
Story Two
Foundation Slab
Structure Type Brick
Schools
Elementary Schools Walnut Grove
Middle Schools Durham
High Schools Carroll
School District Carroll Isd
Others
Ownership see agent
Financing Conventional
Read Less Info
Want to know what your home might be worth? Contact us for a FREE valuation!

Our team is ready to help you sell your home for the highest possible price ASAP

©2024 North Texas Real Estate Information Systems.
Bought with Amal Allan • CENTURY 21 Judge Fite Company

"My job is to find and attract mastery-based agents to the office, protect the culture, and make sure everyone is happy! "
ryantherealtorcornist@gmail.com
608 E Hickory St # 128, Denton, TX, 76205, United States







