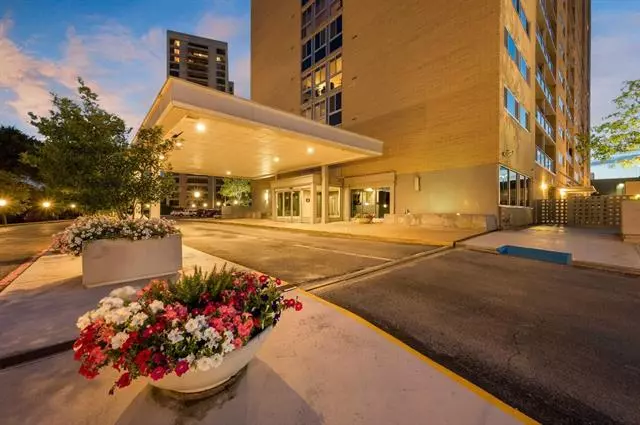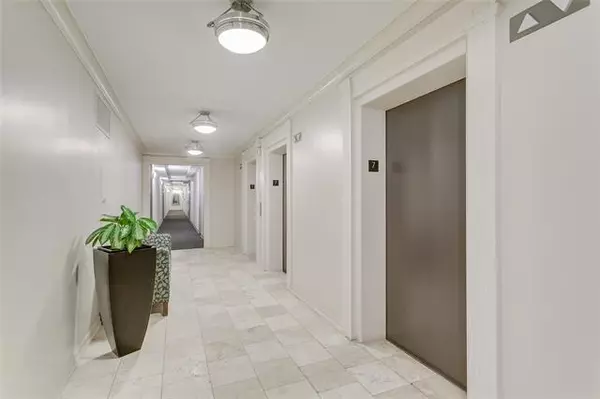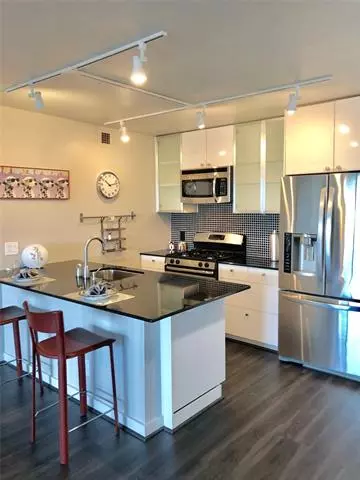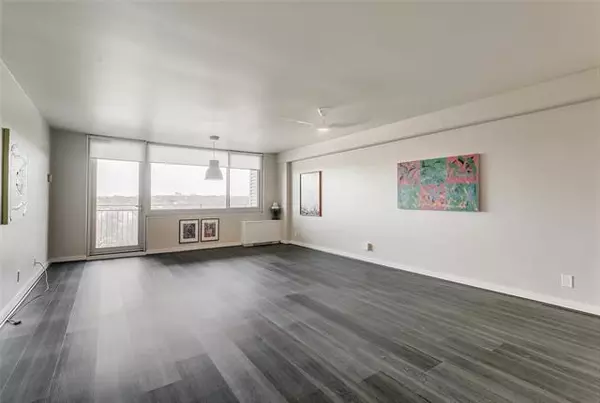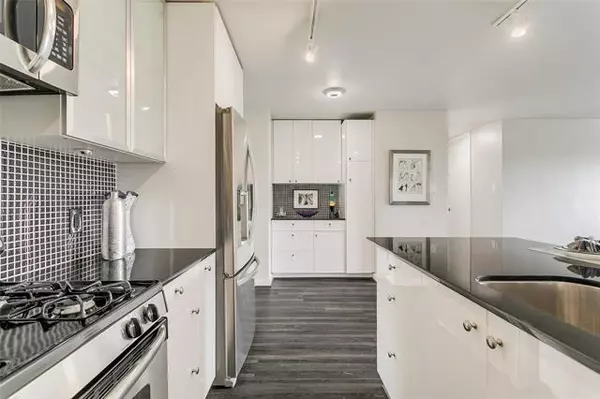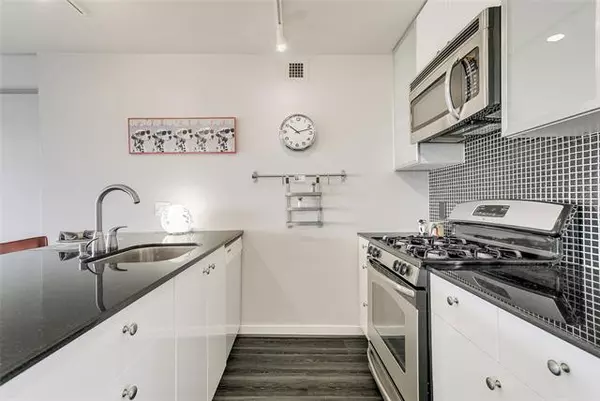$239,900
For more information regarding the value of a property, please contact us for a free consultation.
1 Bed
1 Bath
863 SqFt
SOLD DATE : 04/14/2022
Key Details
Property Type Condo
Sub Type Condominium
Listing Status Sold
Purchase Type For Sale
Square Footage 863 sqft
Price per Sqft $277
Subdivision Twenty-One Turtle Creek Condos
MLS Listing ID 14735789
Sold Date 04/14/22
Style Contemporary/Modern
Bedrooms 1
Full Baths 1
HOA Fees $617/mo
HOA Y/N Mandatory
Total Fin. Sqft 863
Year Built 1963
Annual Tax Amount $5,426
Lot Size 3.159 Acres
Acres 3.159
Property Description
Stunning Modern High end remodeled 1 BR 1 Ba condo in one of Dallas' most Iconic Residential High Rise buildings. large balcony with northern views of Highland Park. Re-designed floor plan with open kitchen,smooth ceilings throughout, expanded custom bathroom, California Closets everywhere. Master BR enlarged for home office space. sleek window coverings, computerized lighting, solid surface flooring throughout. MOVE IN Ready Is An Understatement.! HOA dues include all utilities. Building ammenities: Pool, Spa, Fitness Ctr, Library, Conference Room, valet and so much more. Be the envy and rage of all your friends as you live like a star! Buyer contributes 1 month HOA dues to reserves at closing
Location
State TX
County Dallas
Community Club House, Common Elevator, Community Dock, Community Pool, Community Sprinkler, Electric Car Charging Station, Fitness Center, Laundry, Perimeter Fencing, Sauna, Spa
Direction From Lemmon Ave head north on Turtle Creek Blvd. Cross thru the intersection at Blackburn St Building is last high rise on the left before Fitzhugh
Rooms
Dining Room 1
Interior
Interior Features Decorative Lighting, Dry Bar, High Speed Internet Available
Heating Central, Natural Gas
Cooling Central Air, Electric
Flooring Luxury Vinyl Plank
Appliance Dishwasher, Disposal, Gas Cooktop, Gas Oven, Microwave, Plumbed For Gas in Kitchen, Plumbed for Ice Maker, Refrigerator, Vented Exhaust Fan
Heat Source Central, Natural Gas
Exterior
Exterior Feature Balcony
Garage Spaces 1.0
Pool Fenced, Gunite, In Ground, Separate Spa/Hot Tub
Community Features Club House, Common Elevator, Community Dock, Community Pool, Community Sprinkler, Electric Car Charging Station, Fitness Center, Laundry, Perimeter Fencing, Sauna, Spa
Utilities Available City Sewer, City Water, Community Mailbox, Concrete, Curbs, Master Gas Meter, Master Water Meter, Sidewalk
Roof Type Tar/Gravel
Garage Yes
Private Pool 1
Building
Lot Description Acreage, Corner Lot, Landscaped, Many Trees, Park View
Story One
Foundation Combination
Structure Type Brick
Schools
Elementary Schools Milam
Middle Schools Spence
High Schools North Dallas
School District Dallas Isd
Others
Restrictions Animals,No Smoking,No Waterbeds,Pet Restrictions
Ownership Rhonda Koetting
Acceptable Financing Cash, Conventional, FHA, VA Loan
Listing Terms Cash, Conventional, FHA, VA Loan
Financing Conventional
Read Less Info
Want to know what your home might be worth? Contact us for a FREE valuation!

Our team is ready to help you sell your home for the highest possible price ASAP

©2025 North Texas Real Estate Information Systems.
Bought with Rose Depoe • Keller Williams Realty-FM
"My job is to find and attract mastery-based agents to the office, protect the culture, and make sure everyone is happy! "
ryantherealtorcornist@gmail.com
608 E Hickory St # 128, Denton, TX, 76205, United States


