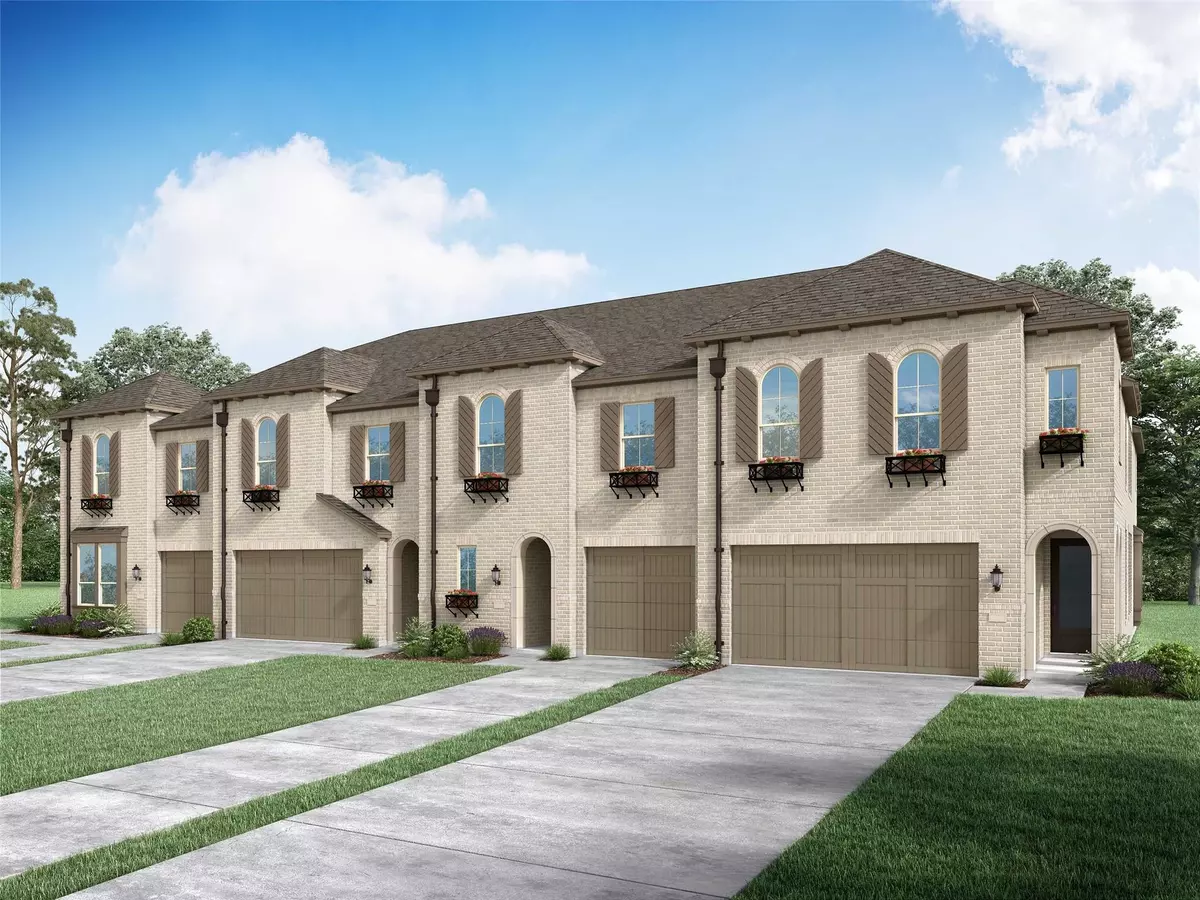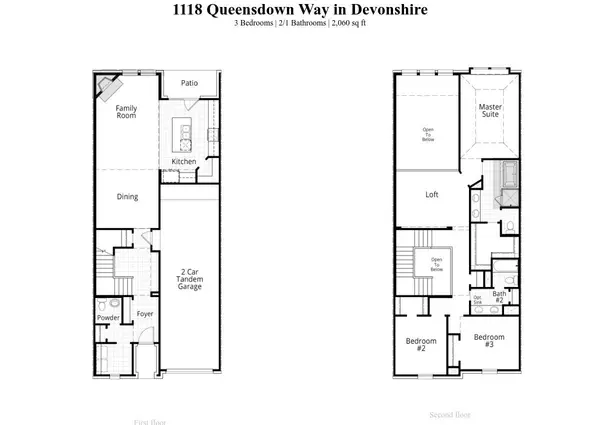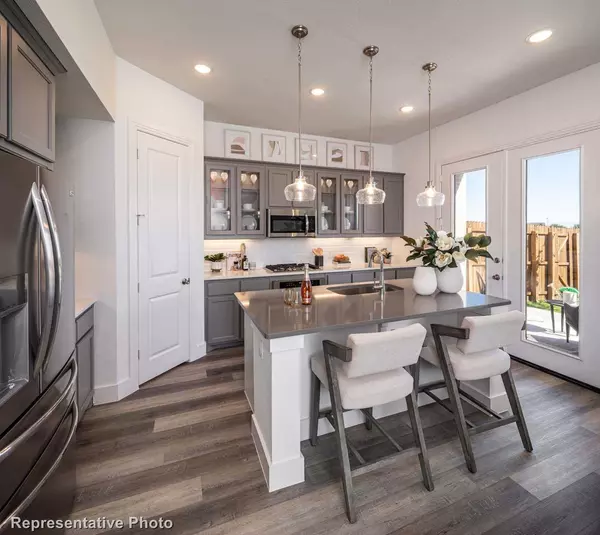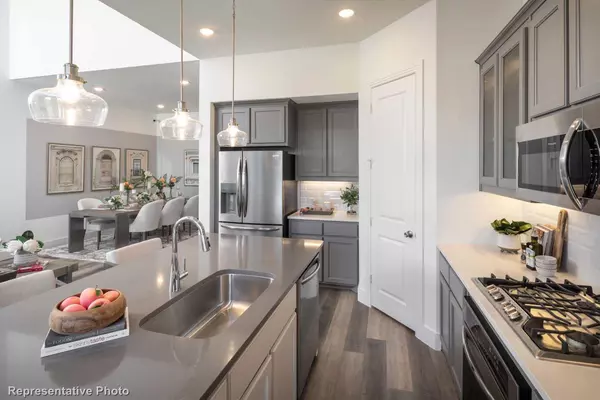$358,282
For more information regarding the value of a property, please contact us for a free consultation.
3 Beds
3 Baths
2,055 SqFt
SOLD DATE : 07/29/2022
Key Details
Property Type Townhouse
Sub Type Townhouse
Listing Status Sold
Purchase Type For Sale
Square Footage 2,055 sqft
Price per Sqft $174
Subdivision Devonshire: Townhomes - 25Ft. Lots
MLS Listing ID 14637405
Sold Date 07/29/22
Style Traditional
Bedrooms 3
Full Baths 2
Half Baths 1
HOA Fees $324/ann
HOA Y/N Mandatory
Total Fin. Sqft 2055
Year Built 2021
Lot Size 1,742 Sqft
Acres 0.04
Property Description
MLS# 14637405 - Built by Highland Homes - Ready Now! ~ The opportunities to decorate the entrance and staircase are endless. Going further into the home, the two-story windows take you breath away. The open concept living gives one the feeling of luxury. Upstairs are the well-thought-out owners suite with gorgeous spa-like bath. The larger secondary bedrooms are separated from the owners suite by a loft for privacy.
Location
State TX
County Kaufman
Community Club House, Community Pool, Jogging Path/Bike Path, Park, Playground, Other
Direction From Dallas. East on Hwy 80, exit FM 548 . Left on FM 548. . Go approx 3 miles and turn left on Devonshire Dr . Follow Devonshire Dr. to dead end . Turn right on Ravenhill , Abbeygreen . Model on right, across from Amenity Center.
Rooms
Dining Room 1
Interior
Interior Features Cable TV Available, High Speed Internet Available, Smart Home System
Heating Central, Natural Gas
Cooling Central Air
Flooring Carpet
Appliance Dishwasher, Disposal, Gas Cooktop, Microwave
Heat Source Central, Natural Gas
Exterior
Exterior Feature Covered Patio/Porch
Garage Spaces 2.0
Fence Wood
Community Features Club House, Community Pool, Jogging Path/Bike Path, Park, Playground, Other
Utilities Available Co-op Water, Curbs, Individual Gas Meter, Individual Water Meter, MUD Sewer, Outside City Limits, Sidewalk, Underground Utilities
Roof Type Composition
Garage Yes
Building
Story Two
Foundation Slab
Structure Type Brick
Schools
Elementary Schools Crosby
Middle Schools Brown
High Schools North Forney
School District Forney Isd
Others
Ownership Highland Homes
Financing FHA
Read Less Info
Want to know what your home might be worth? Contact us for a FREE valuation!

Our team is ready to help you sell your home for the highest possible price ASAP

©2025 North Texas Real Estate Information Systems.
Bought with Khyiem Long • Smartpointe Real Estate, Inc
"My job is to find and attract mastery-based agents to the office, protect the culture, and make sure everyone is happy! "
ryantherealtorcornist@gmail.com
608 E Hickory St # 128, Denton, TX, 76205, United States







