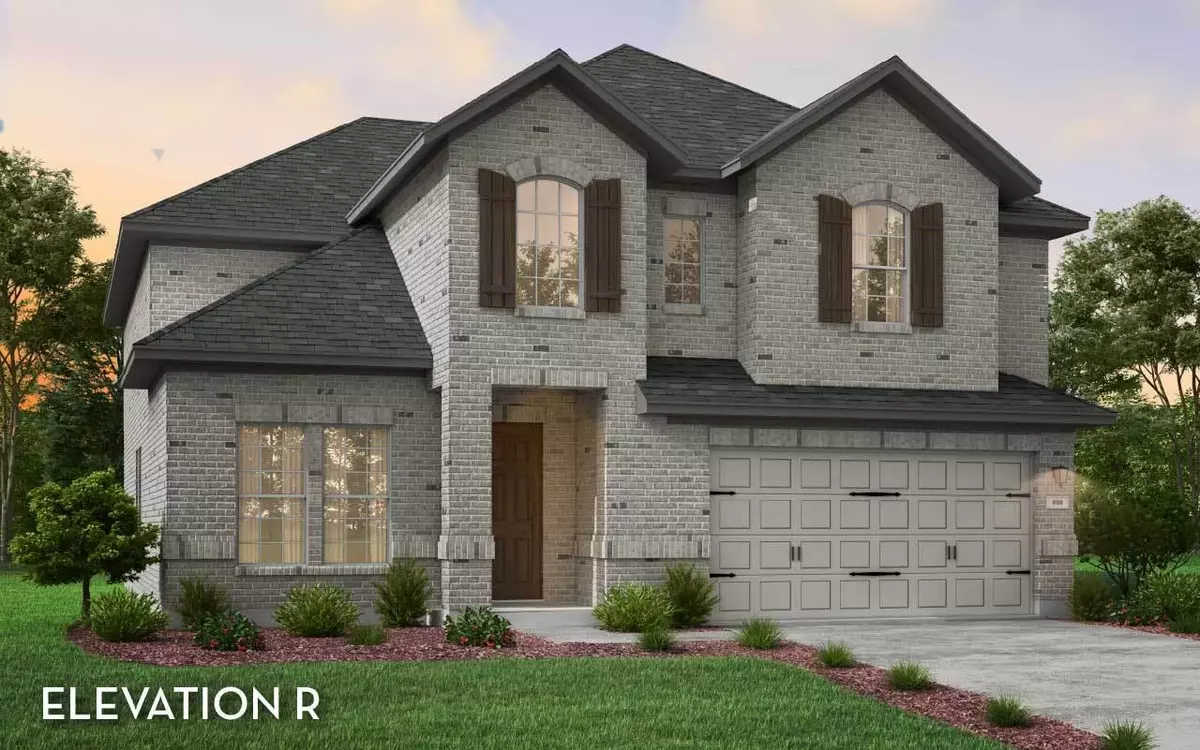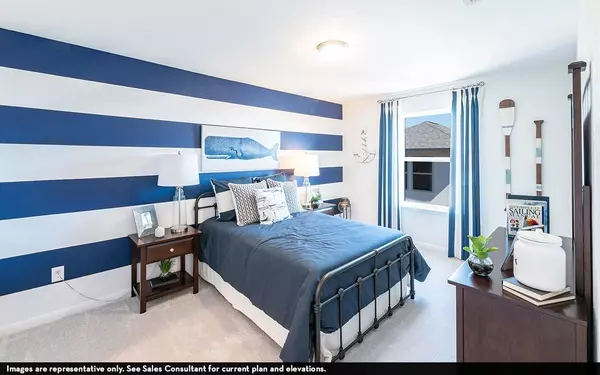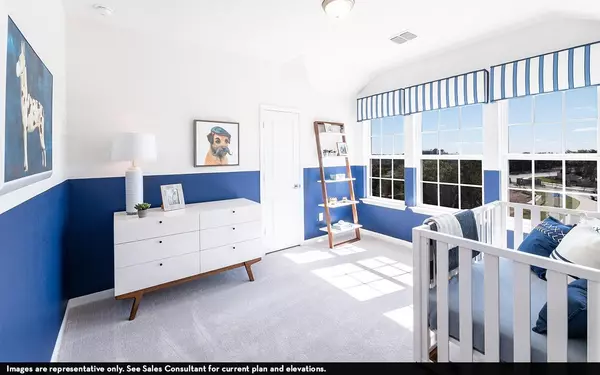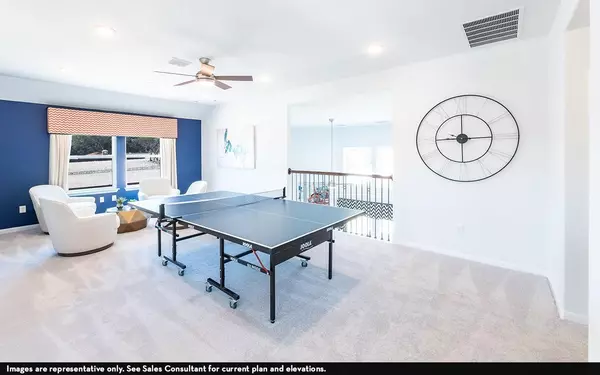$551,871
For more information regarding the value of a property, please contact us for a free consultation.
5 Beds
3 Baths
2,809 SqFt
SOLD DATE : 12/31/2021
Key Details
Property Type Single Family Home
Sub Type Single Family Residence
Listing Status Sold
Purchase Type For Sale
Square Footage 2,809 sqft
Price per Sqft $196
Subdivision Bozman Farms
MLS Listing ID 14678583
Sold Date 12/31/21
Bedrooms 5
Full Baths 3
HOA Fees $41/ann
HOA Y/N Mandatory
Total Fin. Sqft 2809
Year Built 2021
Lot Size 7,405 Sqft
Acres 0.17
Lot Dimensions 65x120
Property Description
You are greeted with the stairs to your 2nd floor, as well as a downstairs bedroom & full bathroom upon entry. Down the foyer, the open layout flows from the 2-story family room to the dining & kitchen. Your kitchen comes with features like granite countertops, stainless steel appliances, & kitchen island! Off the kitchen is your utility & 3-car garage. Inside the master is a walk-in closet & a master bath featuring dual vanities with separate tub & shower. Upstairs, you're met with three bedrooms along with a bathroom. Media & game room makes this home a great place for entertaining!
Location
State TX
County Collin
Community Community Pool, Park
Direction From Plano - US-75 S from N Central Expy. Onto US-75 S, exit 28B to President George Bush Turnpike E. Take Merritt Rd. Exit. Left onto Merritt Rd. Right on Pleasant Valley Rd. then right on Elm Grove Rd. continue on Whiteley Rd. Turn left on Vinson Rd. to E FM 544. Right on Collins Blvd. to 1151.
Rooms
Dining Room 1
Interior
Heating Central, Natural Gas
Cooling Ceiling Fan(s), Central Air, Electric
Flooring Carpet, Ceramic Tile, Wood
Fireplaces Number 1
Fireplaces Type Gas Logs
Appliance Dishwasher, Disposal, Dryer, Gas Oven, Gas Range, Microwave, Vented Exhaust Fan, Washer
Heat Source Central, Natural Gas
Exterior
Exterior Feature Covered Patio/Porch
Garage Spaces 3.0
Fence Wood
Community Features Community Pool, Park
Utilities Available City Sewer, City Water
Roof Type Composition
Garage Yes
Building
Lot Description Sprinkler System, Subdivision
Story Two
Foundation Slab
Structure Type Wood
Schools
Elementary Schools Wally Watkins
Middle Schools Burnett
High Schools Wylie East
School District Wylie Isd
Others
Restrictions Deed
Ownership CastleRock Communities
Acceptable Financing Cash, Conventional, FHA, VA Loan
Listing Terms Cash, Conventional, FHA, VA Loan
Financing Conventional
Special Listing Condition Deed Restrictions
Read Less Info
Want to know what your home might be worth? Contact us for a FREE valuation!

Our team is ready to help you sell your home for the highest possible price ASAP

©2025 North Texas Real Estate Information Systems.
Bought with John Joseph • Beam Real Estate, LLC
"My job is to find and attract mastery-based agents to the office, protect the culture, and make sure everyone is happy! "
ryantherealtorcornist@gmail.com
608 E Hickory St # 128, Denton, TX, 76205, United States







