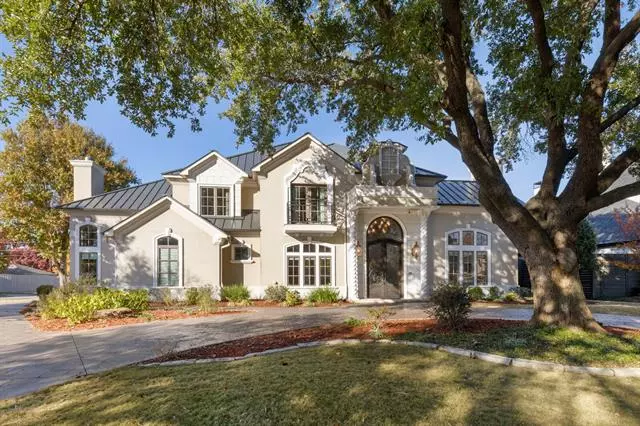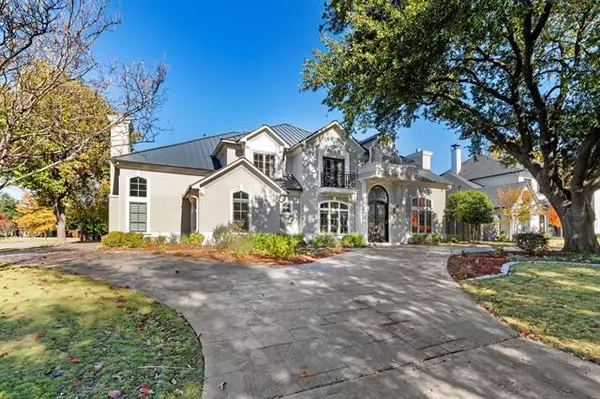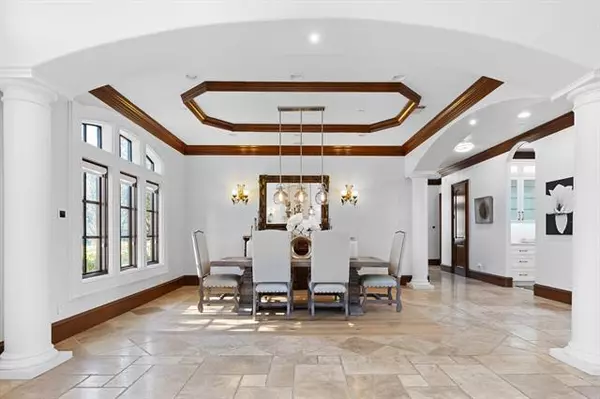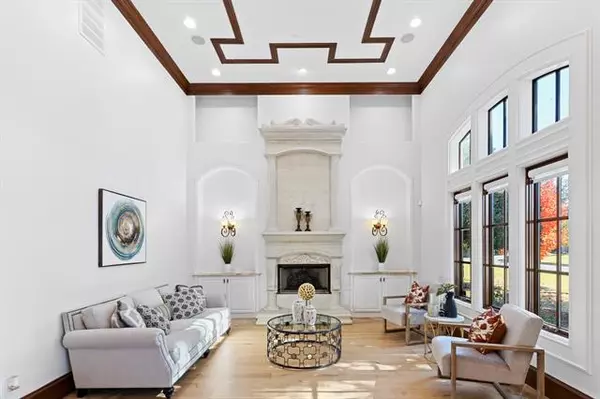$1,900,000
For more information regarding the value of a property, please contact us for a free consultation.
6 Beds
8 Baths
7,246 SqFt
SOLD DATE : 01/05/2022
Key Details
Property Type Single Family Home
Sub Type Single Family Residence
Listing Status Sold
Purchase Type For Sale
Square Footage 7,246 sqft
Price per Sqft $262
Subdivision Inwood Road Estates
MLS Listing ID 14702163
Sold Date 01/05/22
Style Mediterranean
Bedrooms 6
Full Baths 7
Half Baths 1
HOA Y/N None
Total Fin. Sqft 7246
Year Built 2008
Lot Size 0.365 Acres
Acres 0.365
Lot Dimensions 110 x 146
Property Description
Elegant custom build in prestigious Preston Hollow area of Dallas. Like living in an elegant Italian Villa. Renovations are now complete throughout entire home including a new metal roof.Soaring ceilings, gorgeous winding staircase, bamboo floors to 2nd level game room that overlooks down living.Master down, add'l guest bedrm down, theatre room down.GORGEOUS executive office down with 21 ft ceiling, exterior entrance. Open floor plan, Private mom-in-law suite adjacent to ELEVATOR and back stairs. 6 bedrooms, 3 fireplaces, saltwater pool, spa, fountains. Luxurious master suite features FP, sitting area, his her closets, vanities and toilets.Lovely walking neighborhood, walk to shopping and numerous restaurants.
Location
State TX
County Dallas
Direction Between Royal and Forest Lane on the corner of Nuestra and Caladium.
Rooms
Dining Room 3
Interior
Interior Features Built-in Wine Cooler, Decorative Lighting, Elevator, Loft, Multiple Staircases, Smart Home System, Sound System Wiring, Vaulted Ceiling(s), Wet Bar
Heating Central, Natural Gas, Zoned
Cooling Attic Fan, Ceiling Fan(s), Central Air, Electric, Zoned
Flooring Carpet, Stone, Travertine Stone, Wood
Fireplaces Number 5
Fireplaces Type Gas Logs, Master Bedroom
Appliance Built-in Gas Range, Built-in Refrigerator, Built-in Coffee Maker, Commercial Grade Range, Dishwasher, Double Oven, Gas Cooktop, Ice Maker, Microwave, Warming Drawer, Tankless Water Heater, Electric Water Heater
Heat Source Central, Natural Gas, Zoned
Laundry Electric Dryer Hookup, Full Size W/D Area, Washer Hookup
Exterior
Exterior Feature Balcony, Covered Patio/Porch, Fire Pit, Rain Gutters, Lighting
Garage Spaces 3.0
Fence Wood
Pool Gunite, Heated, In Ground, Pool/Spa Combo, Salt Water, Pool Sweep, Water Feature
Utilities Available Alley, City Sewer, City Water, Individual Gas Meter, Individual Water Meter
Roof Type Metal
Garage Yes
Private Pool 1
Building
Lot Description Corner Lot, Few Trees, Landscaped, Sprinkler System
Story Two
Foundation Slab
Structure Type Stucco
Schools
Elementary Schools Pershing
Middle Schools Benjamin Franklin
High Schools Hillcrest
School District Dallas Isd
Others
Ownership see agent
Financing Conventional
Read Less Info
Want to know what your home might be worth? Contact us for a FREE valuation!

Our team is ready to help you sell your home for the highest possible price ASAP

©2025 North Texas Real Estate Information Systems.
Bought with Joanne Zhang • Ebby Halliday, REALTORS
"My job is to find and attract mastery-based agents to the office, protect the culture, and make sure everyone is happy! "
ryantherealtorcornist@gmail.com
608 E Hickory St # 128, Denton, TX, 76205, United States







