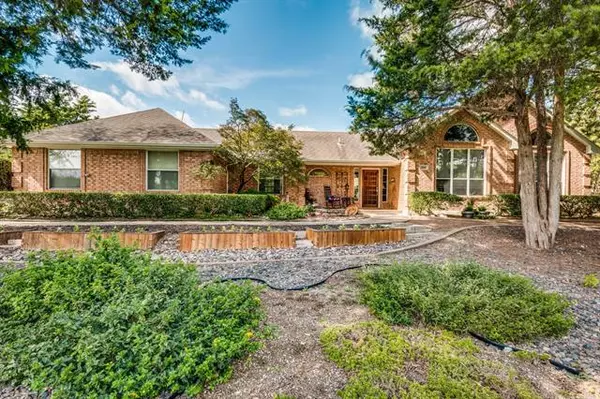$499,999
For more information regarding the value of a property, please contact us for a free consultation.
4 Beds
3 Baths
2,911 SqFt
SOLD DATE : 12/06/2021
Key Details
Property Type Single Family Home
Sub Type Single Family Residence
Listing Status Sold
Purchase Type For Sale
Square Footage 2,911 sqft
Price per Sqft $171
Subdivision Ovilla Oaks #2
MLS Listing ID 14694942
Sold Date 12/06/21
Bedrooms 4
Full Baths 3
HOA Y/N None
Total Fin. Sqft 2911
Year Built 1991
Annual Tax Amount $8,359
Lot Size 1.010 Acres
Acres 1.01
Property Description
CUSTOM REMODELED HOME LOCATED IN OVILLA AND WITHIN THE HIGHLY SOUGHT AFTER MIDLOTHIAN ISD! THIS CUSTOM HOME SITS ON JUST OVER AN ACRE AND IS SET UP TO ENTERTAIN INSIDE AND OUT. THIS HOME HAS HIGH VAUTED CEILINGS IN THE LIVING, KITCHEN, FORMAL LIVING, FORMAL DINING, AND MASTER BEDROOM. YOU HAVE PLENTY OF ROOM IN THE OPEN CONCEPT KITCHEN TO ENTERTAIN A LARGE FAMILY OR GROUP OF FRIENDS. THIS KITCHEN HAS IT ALL FROM PLENTY OF COUNTER SPACE TO THE CUSTOM CABINETS WITH PULLOUT SHELVES, BUILTIN REFRIGERATOR, AND DOUBLE OVENS. THE BACK YARD HAS PLENTY OF MATURE TREES FOR SHADE AND A NICE FIREPIT TO ENJOY THOSE NICE EVENINGS WITH THE FAMILY. END THE DAY WITH YOUR NEWLY REMODLED MASTER BATH WITH SEPERATE SHOWER AND TUB
Location
State TX
County Ellis
Direction Use GPS
Rooms
Dining Room 2
Interior
Interior Features Cable TV Available, High Speed Internet Available, Vaulted Ceiling(s)
Heating Central, Electric
Cooling Central Air, Electric
Flooring Concrete, Wood
Fireplaces Number 1
Fireplaces Type Wood Burning
Appliance Built-in Refrigerator, Dishwasher, Disposal, Double Oven, Electric Cooktop, Electric Oven, Microwave
Heat Source Central, Electric
Exterior
Exterior Feature Covered Patio/Porch, Fire Pit, Rain Gutters
Garage Spaces 2.0
Fence Wood
Utilities Available Asphalt, City Water, Septic
Roof Type Composition
Garage Yes
Building
Lot Description Interior Lot, Many Trees, Sprinkler System, Subdivision
Story One
Foundation Slab
Structure Type Brick,Siding
Schools
Elementary Schools Dolores Mcclatchey
Middle Schools Walnut Grove
High Schools Heritage
School District Midlothian Isd
Others
Restrictions Deed
Ownership Of Record
Acceptable Financing Cash, Conventional, FHA, VA Loan
Listing Terms Cash, Conventional, FHA, VA Loan
Financing Conventional
Read Less Info
Want to know what your home might be worth? Contact us for a FREE valuation!

Our team is ready to help you sell your home for the highest possible price ASAP

©2025 North Texas Real Estate Information Systems.
Bought with Leslie Majors • Legacy Realty Group
"My job is to find and attract mastery-based agents to the office, protect the culture, and make sure everyone is happy! "
ryantherealtorcornist@gmail.com
608 E Hickory St # 128, Denton, TX, 76205, United States







