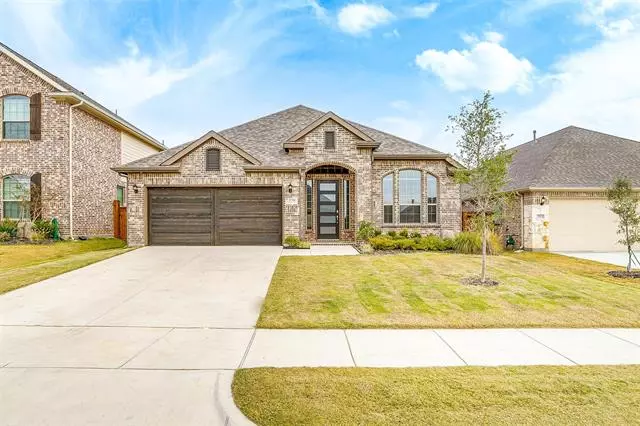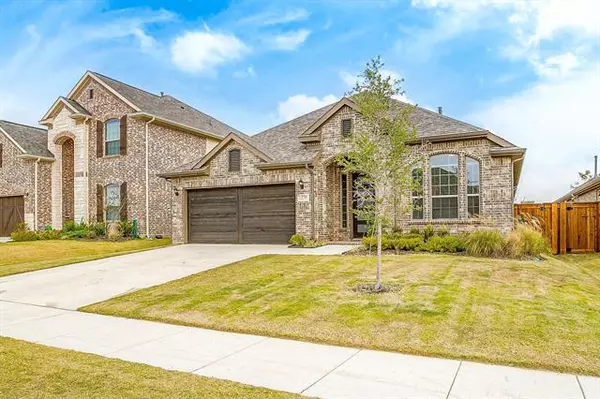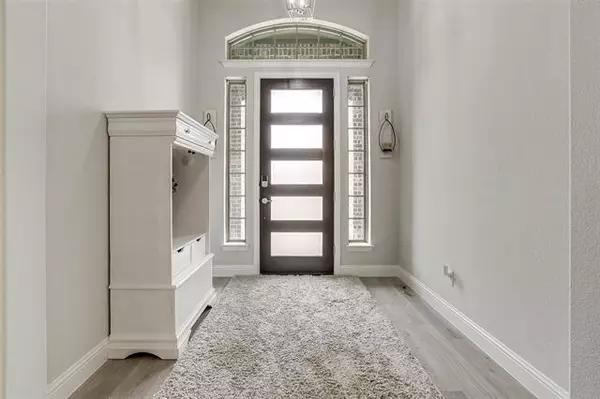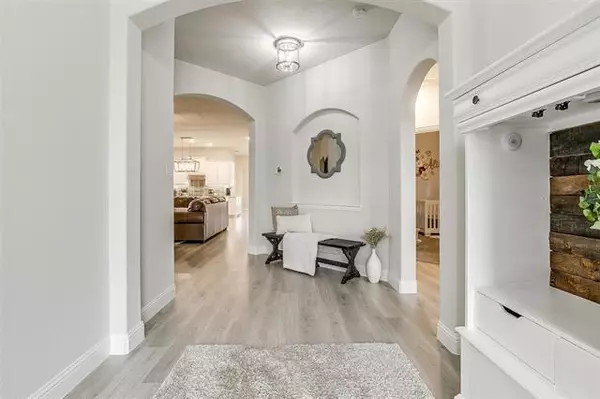$434,900
For more information regarding the value of a property, please contact us for a free consultation.
4 Beds
3 Baths
2,353 SqFt
SOLD DATE : 12/14/2021
Key Details
Property Type Single Family Home
Sub Type Single Family Residence
Listing Status Sold
Purchase Type For Sale
Square Footage 2,353 sqft
Price per Sqft $184
Subdivision Somerset
MLS Listing ID 14706963
Sold Date 12/14/21
Style Traditional
Bedrooms 4
Full Baths 3
HOA Fees $50/ann
HOA Y/N Mandatory
Total Fin. Sqft 2353
Year Built 2021
Annual Tax Amount $1,506
Lot Size 6,011 Sqft
Acres 0.138
Property Description
LIKE-NEW SINGLE-STORY HOME IN SOMERSET ESTATES! This welcoming home features an open-concept floorplan, wood look tile flooring, and lush landscaping. The chef in your family will love the gourmet kitchen boasting quartz counters, stainless steel appliances, gas cooktop, coffee bar & subway tile backsplash. Living room features gas log fireplace and opens to formal dining. Primary bedroom has separate vanities, walk-in tiled shower, garden tub & a walk-in closet. Additional bedrooms are nicely sized with full baths. 2nd bedroom can serve as an office. Great location with access to the highways! The community center, pool, and playground are perfect for summer or your next party!!
Location
State TX
County Johnson
Direction Use GPS. From I-35W, take exit 45B eastbound to I-20E, follow signs for Route 287South(Little Rd & Waxahachie), take exit 444 toward Waxahachie, Continue onto US-287 South, turn right onto Ambrose Pkwy, turn right on Ashmont Way, turn right on Hallsey Dr, Hallsey Dr turns left & becomes Thornhill Ln
Rooms
Dining Room 1
Interior
Interior Features Cable TV Available, Decorative Lighting, High Speed Internet Available
Heating Central, Electric
Cooling Central Air, Electric
Flooring Carpet, Ceramic Tile
Fireplaces Number 1
Fireplaces Type Gas Starter
Appliance Dishwasher, Electric Oven, Gas Cooktop, Microwave, Plumbed for Ice Maker
Heat Source Central, Electric
Laundry Electric Dryer Hookup, Washer Hookup
Exterior
Exterior Feature Covered Patio/Porch, Rain Gutters
Garage Spaces 2.0
Utilities Available City Sewer, City Water
Roof Type Composition
Garage Yes
Building
Lot Description Sprinkler System, Subdivision
Story One
Foundation Slab
Structure Type Brick
Schools
Elementary Schools Brenda Norwood
Middle Schools Charlene Mckinzey
High Schools Legacy
School District Mansfield Isd
Others
Restrictions Other
Ownership See Tax
Acceptable Financing Cash, Conventional, FHA, VA Loan
Listing Terms Cash, Conventional, FHA, VA Loan
Financing Conventional
Read Less Info
Want to know what your home might be worth? Contact us for a FREE valuation!

Our team is ready to help you sell your home for the highest possible price ASAP

©2025 North Texas Real Estate Information Systems.
Bought with Calvin Strain • Fathom Realty, LLC
"My job is to find and attract mastery-based agents to the office, protect the culture, and make sure everyone is happy! "
ryantherealtorcornist@gmail.com
608 E Hickory St # 128, Denton, TX, 76205, United States







