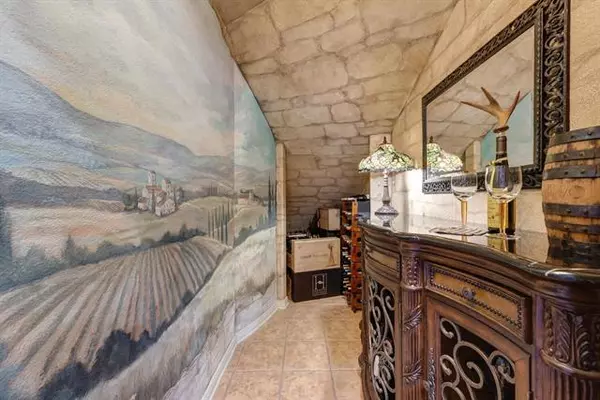$1,300,000
For more information regarding the value of a property, please contact us for a free consultation.
4 Beds
4 Baths
5,002 SqFt
SOLD DATE : 12/09/2021
Key Details
Property Type Single Family Home
Sub Type Single Family Residence
Listing Status Sold
Purchase Type For Sale
Square Footage 5,002 sqft
Price per Sqft $259
Subdivision Southlake Woods Add
MLS Listing ID 14658576
Sold Date 12/09/21
Style Other,Traditional
Bedrooms 4
Full Baths 3
Half Baths 1
HOA Fees $53
HOA Y/N Mandatory
Total Fin. Sqft 5002
Year Built 2002
Annual Tax Amount $21,665
Lot Size 1.331 Acres
Acres 1.331
Property Description
Enjoy living in a Tuscan Villa in Texas. Eye opening front entry with dual curved staircase, custom chandelier, hand painted fresco ceilings. Superiorly designed plan offers flexibility and features a Great Room for entertaining and connecting with family and friends. Expansive kitchen with extensive cabinets and long granite counters opening to the den. Large windows create natural light and connect you to the private Tuscan backyard, surrounded by a perimeter of mature oak trees, paths, native landscape, massive stone firepit. Generous owners suite includes sitting area, access to the veranda, custom bath, walk in spa shower. Premium estate sized lot on cul de sac location with no thru traffic, quiet streets.
Location
State TX
County Tarrant
Community Community Pool, Greenbelt, Perimeter Fencing, Tennis Court(S)
Direction GPS
Rooms
Dining Room 2
Interior
Interior Features Built-in Wine Cooler, Cable TV Available, Decorative Lighting, Dry Bar, Flat Screen Wiring, High Speed Internet Available, Multiple Staircases, Smart Home System, Sound System Wiring, Wainscoting, Wet Bar
Heating Central, Natural Gas, Zoned
Cooling Ceiling Fan(s), Central Air, Electric, Zoned
Flooring Carpet, Ceramic Tile, Wood
Fireplaces Number 1
Fireplaces Type Decorative, Gas Logs
Appliance Built-in Refrigerator, Convection Oven, Dishwasher, Disposal, Double Oven, Electric Cooktop, Electric Oven, Microwave, Plumbed For Gas in Kitchen, Plumbed for Ice Maker
Heat Source Central, Natural Gas, Zoned
Laundry Electric Dryer Hookup, Full Size W/D Area, Washer Hookup
Exterior
Exterior Feature Balcony, Covered Patio/Porch, Fire Pit, Rain Gutters, Outdoor Living Center
Garage Spaces 4.0
Fence Wrought Iron, Partial
Community Features Community Pool, Greenbelt, Perimeter Fencing, Tennis Court(s)
Utilities Available City Sewer, City Water, Concrete, Curbs, Individual Gas Meter, Individual Water Meter, Sidewalk
Waterfront Description Creek
Roof Type Concrete
Garage Yes
Building
Lot Description Acreage, Adjacent to Greenbelt, Cul-De-Sac, Landscaped, Many Trees, Sprinkler System
Story Two
Foundation Combination
Structure Type Rock/Stone,Stucco
Schools
Elementary Schools Carroll
Middle Schools Dawson
High Schools Carroll
School District Carroll Isd
Others
Restrictions Deed
Financing Cash
Special Listing Condition Flood Plain, Survey Available, Utility Easement
Read Less Info
Want to know what your home might be worth? Contact us for a FREE valuation!

Our team is ready to help you sell your home for the highest possible price ASAP

©2024 North Texas Real Estate Information Systems.
Bought with Meiqin Huang • DFW Megan Realty

"My job is to find and attract mastery-based agents to the office, protect the culture, and make sure everyone is happy! "
ryantherealtorcornist@gmail.com
608 E Hickory St # 128, Denton, TX, 76205, United States







