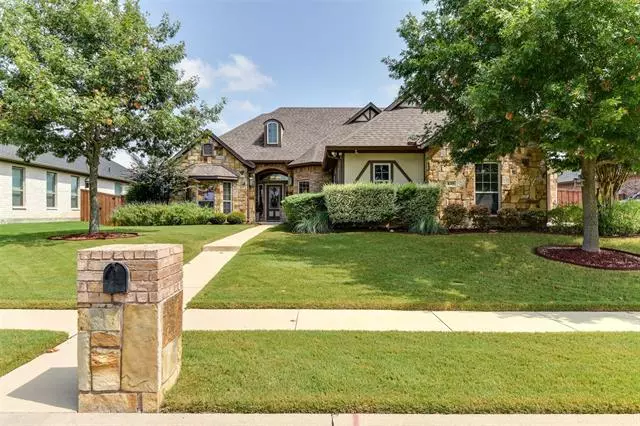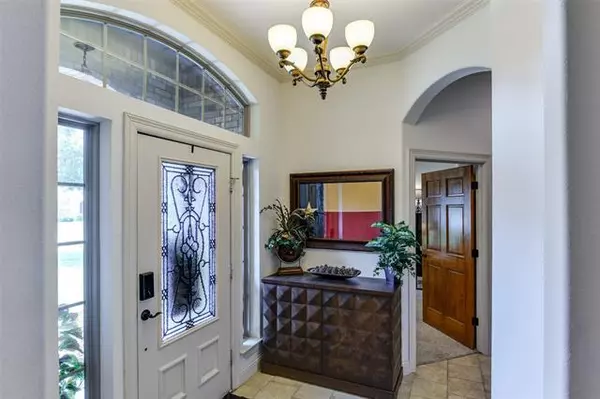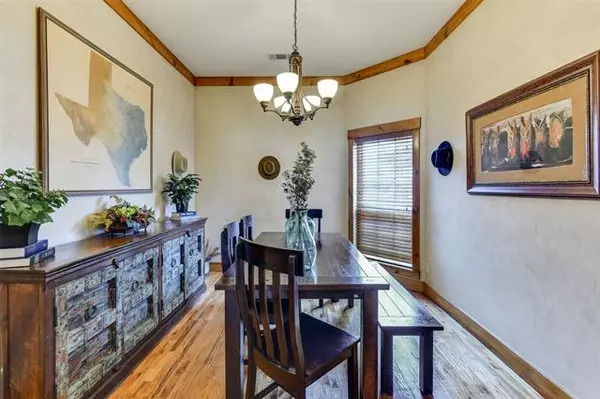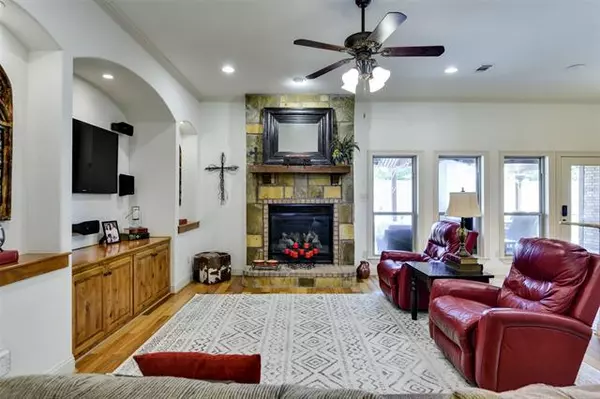$504,999
For more information regarding the value of a property, please contact us for a free consultation.
3 Beds
4 Baths
2,814 SqFt
SOLD DATE : 10/22/2021
Key Details
Property Type Single Family Home
Sub Type Single Family Residence
Listing Status Sold
Purchase Type For Sale
Square Footage 2,814 sqft
Price per Sqft $179
Subdivision Estates Of Garden Valley
MLS Listing ID 14644115
Sold Date 10/22/21
Bedrooms 3
Full Baths 2
Half Baths 2
HOA Fees $48/ann
HOA Y/N Mandatory
Total Fin. Sqft 2814
Year Built 2010
Lot Size 10,802 Sqft
Acres 0.248
Property Description
A true custom home in sought after Estates of Garden Valley! Convenient location near schools, parks, shopping, & healthcare. Lovely light & bright home with an open concept kitchen & living area. Gas range in the kitchen, beautiful custom cabinetry, island, nice counter space. Huge pantry. Attractive stone-gas fireplace. 2 living & 2 dining areas. Split bedroom arrangement, secondary bedrooms have a Jack & Jill bath set up. Wood floors. (2) half baths. Second living room is upstairs-nice bonus room-media room-work out space-man cave, you decide. Recently replaced class 4 roof. Enjoy the back yard oasis...pergola, built in grill, water feature, outdoor fireplace. HOA offers community pond. Easy commute to DFW.
Location
State TX
County Ellis
Community Lake
Direction Brown St (Fm 813), R on Garden valley Parkway, L at second gated entry, L on Old Bridge, R on Water Garden, House will be on your left.
Rooms
Dining Room 2
Interior
Interior Features Decorative Lighting, Flat Screen Wiring, High Speed Internet Available, Sound System Wiring
Heating Central, Natural Gas, Zoned
Cooling Ceiling Fan(s), Central Air, Electric, Zoned
Flooring Carpet, Ceramic Tile, Wood
Fireplaces Number 1
Fireplaces Type Gas Logs
Appliance Dishwasher, Disposal, Gas Cooktop, Microwave, Gas Water Heater
Heat Source Central, Natural Gas, Zoned
Laundry Electric Dryer Hookup, Full Size W/D Area
Exterior
Exterior Feature Attached Grill, Covered Patio/Porch, Fire Pit, Rain Gutters
Garage Spaces 3.0
Fence Brick, Wood
Community Features Lake
Utilities Available City Sewer, City Water, Concrete, Sidewalk
Roof Type Composition
Garage Yes
Building
Lot Description Interior Lot, Landscaped, Sprinkler System
Story Two
Foundation Slab
Structure Type Brick,Rock/Stone
Schools
Elementary Schools Margaret Felty
Middle Schools Howard
High Schools Waxahachie
School District Waxahachie Isd
Others
Restrictions Deed
Ownership see agent
Acceptable Financing Cash, Conventional, FHA, VA Loan
Listing Terms Cash, Conventional, FHA, VA Loan
Financing FHA
Special Listing Condition Aerial Photo
Read Less Info
Want to know what your home might be worth? Contact us for a FREE valuation!

Our team is ready to help you sell your home for the highest possible price ASAP

©2024 North Texas Real Estate Information Systems.
Bought with Mandy Rowan • City Real Estate

"My job is to find and attract mastery-based agents to the office, protect the culture, and make sure everyone is happy! "
ryantherealtorcornist@gmail.com
608 E Hickory St # 128, Denton, TX, 76205, United States







