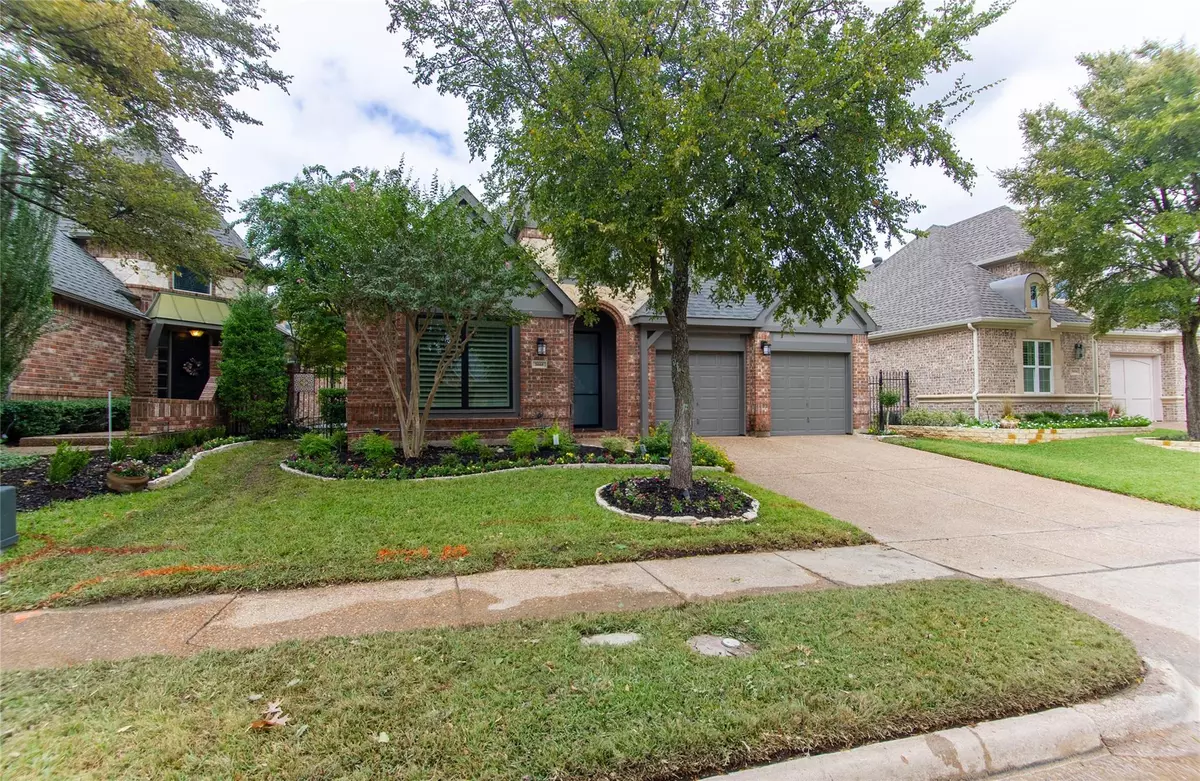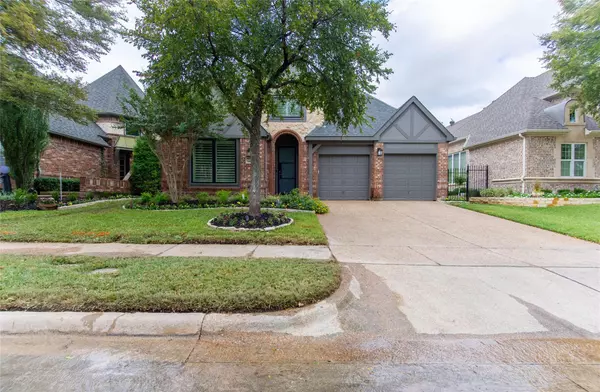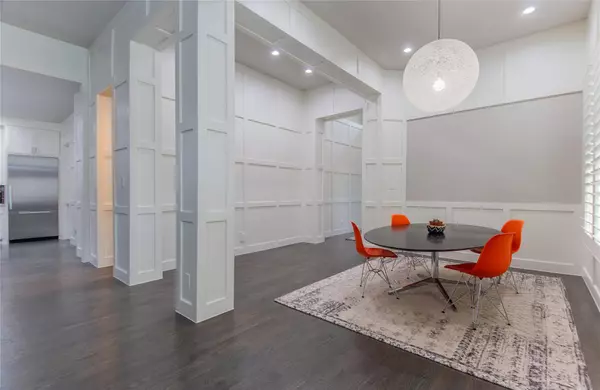$650,000
For more information regarding the value of a property, please contact us for a free consultation.
3 Beds
3 Baths
2,545 SqFt
SOLD DATE : 11/01/2021
Key Details
Property Type Single Family Home
Sub Type Single Family Residence
Listing Status Sold
Purchase Type For Sale
Square Footage 2,545 sqft
Price per Sqft $255
Subdivision Creekside At Stonebriar Ph 1
MLS Listing ID 14691311
Sold Date 11/01/21
Style Traditional
Bedrooms 3
Full Baths 2
Half Baths 1
HOA Fees $121/qua
HOA Y/N Mandatory
Total Fin. Sqft 2545
Year Built 1999
Annual Tax Amount $7,581
Lot Size 5,227 Sqft
Acres 0.12
Property Description
Fully renovated 1 story in Creekside at Stonebriar. Home features hardwood floors throughout; plantation shutters; 6 inch base & solid 8 ft doors, box paneling (entry, study, dining & kitchen walls); LED can lights everywhere; tank less water heater; WiFi switches & sprinkler, quartz tops & floating bathroom counter tops; new plumbing fixtures & toilets. Kitchen has professional 42 inch duel fuel 6 burners & griddle; 42 commercial hood; Marvel wine fridge; built in Miele fridge; solid wood cabinets with soft close; custom pantry & huge island. Low e black framed windows, new gutters, professional landscaping, LED exterior lighting, 8' wrought iron door, new exterior doors, professional interior & exterior paint
Location
State TX
County Collin
Community Gated, Perimeter Fencing
Direction From 121 take Legacy North to Donley (take a right), road curves and dead ends into Travis (take a right), home is on the left before the cul de sac
Rooms
Dining Room 2
Interior
Interior Features Built-in Wine Cooler, Cable TV Available, Decorative Lighting, Flat Screen Wiring, High Speed Internet Available, Paneling, Smart Home System, Sound System Wiring, Vaulted Ceiling(s)
Heating Central, Natural Gas
Cooling Central Air, Electric
Flooring Ceramic Tile, Wood
Fireplaces Number 1
Fireplaces Type Gas Logs, Gas Starter, Metal
Appliance Built-in Refrigerator, Commercial Grade Range, Commercial Grade Vent, Convection Oven, Dishwasher, Disposal, Double Oven, Microwave, Plumbed for Ice Maker, Vented Exhaust Fan, Water Filter
Heat Source Central, Natural Gas
Laundry Electric Dryer Hookup, Full Size W/D Area, Washer Hookup
Exterior
Exterior Feature Fire Pit, Rain Gutters, Lighting
Garage Spaces 2.0
Fence Wood
Community Features Gated, Perimeter Fencing
Utilities Available City Sewer, City Water, Concrete, Curbs, Individual Gas Meter, Individual Water Meter, Sidewalk, Underground Utilities
Roof Type Composition
Garage Yes
Building
Lot Description Few Trees, Landscaped, No Backyard Grass, Sprinkler System, Subdivision
Story One
Foundation Slab
Structure Type Brick
Schools
Elementary Schools Spears
Middle Schools Hunt
High Schools Frisco
School District Frisco Isd
Others
Ownership Gregg D. Meyer
Acceptable Financing Cash, Conventional, VA Loan
Listing Terms Cash, Conventional, VA Loan
Financing Cash
Read Less Info
Want to know what your home might be worth? Contact us for a FREE valuation!

Our team is ready to help you sell your home for the highest possible price ASAP

©2025 North Texas Real Estate Information Systems.
Bought with Kenneth Huggins • Huggins Realty
"My job is to find and attract mastery-based agents to the office, protect the culture, and make sure everyone is happy! "
ryantherealtorcornist@gmail.com
608 E Hickory St # 128, Denton, TX, 76205, United States







