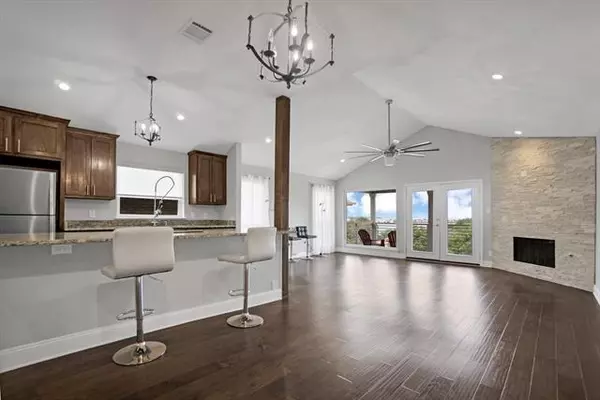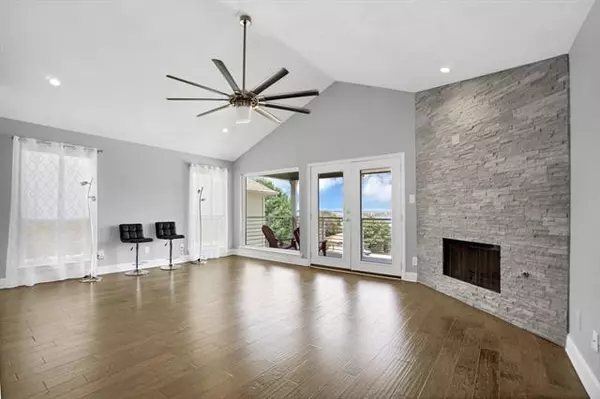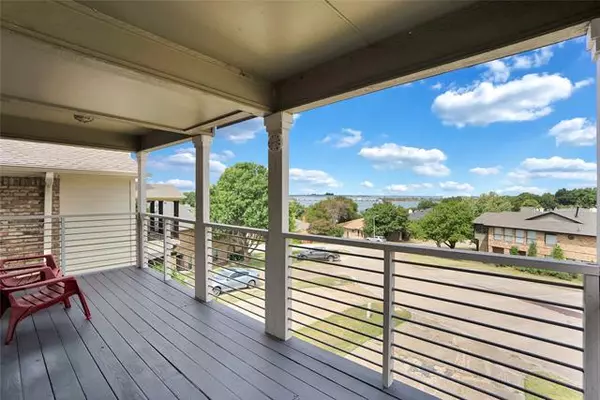$347,750
For more information regarding the value of a property, please contact us for a free consultation.
3 Beds
3 Baths
2,139 SqFt
SOLD DATE : 10/28/2021
Key Details
Property Type Townhouse
Sub Type Townhouse
Listing Status Sold
Purchase Type For Sale
Square Footage 2,139 sqft
Price per Sqft $162
Subdivision Chandlers Landing #17
MLS Listing ID 14677083
Sold Date 10/28/21
Style Traditional
Bedrooms 3
Full Baths 2
Half Baths 1
HOA Fees $168/mo
HOA Y/N Mandatory
Total Fin. Sqft 2139
Year Built 1985
Annual Tax Amount $6,558
Lot Size 3,528 Sqft
Acres 0.081
Property Description
HIGHEST & BEST DUE BY 12 NOON, OCT 2, 2021. Stunning Lakeview Townhome in desirable Chandlers Landing. 2 story townhome features 2 bdrm & 1 bthrom w spacious lvrm on the first floor, step out onto the back patio and enjoy the serenity of nature. Head up the staircase and be greeted by open Lakeviews from the picture windows and enjoy a cup of coffee on your own balcony. Vaulted ceiling, spacious open living, wood floors, wbfp surrounded by stacked stone, granite c-top w b- bar, ss appliances makes this a luxurious living place. The spacious upstairs master bdrm features plantation shutters, sep sitting area; ensuite features dual sinks, WIC, jetted tub, sep shower & linen closet.
Location
State TX
County Rockwall
Community Community Pool, Gated, Greenbelt, Guarded Entrance, Jogging Path/Bike Path, Marina, Park, Perimeter Fencing, Playground, Tennis Court(S)
Direction I-30 East, Exit Horizon Rd, Turn right and right on Ridge (740), Right on Henry Chandler to Entrance of Chandlers Landing. Sign in With Gaurd. USE GPS
Rooms
Dining Room 1
Interior
Interior Features Built-in Wine Cooler, Decorative Lighting, Vaulted Ceiling(s)
Heating Central, Natural Gas
Cooling Ceiling Fan(s), Central Air, Electric
Flooring Carpet, Ceramic Tile, Wood
Fireplaces Number 1
Fireplaces Type Wood Burning
Appliance Dishwasher, Disposal, Electric Range
Heat Source Central, Natural Gas
Laundry Electric Dryer Hookup, Washer Hookup
Exterior
Exterior Feature Balcony, Covered Patio/Porch, Rain Gutters
Garage Spaces 2.0
Fence Wrought Iron, Wood
Community Features Community Pool, Gated, Greenbelt, Guarded Entrance, Jogging Path/Bike Path, Marina, Park, Perimeter Fencing, Playground, Tennis Court(s)
Utilities Available City Sewer, City Water, Concrete, Underground Utilities
Roof Type Composition
Garage Yes
Building
Lot Description Sprinkler System, Subdivision, Water/Lake View
Story Two
Foundation Slab
Structure Type Brick,Siding
Schools
Elementary Schools Dorothy Smith Pullen
Middle Schools Cain
High Schools Heath
School District Rockwall Isd
Others
Restrictions Deed
Ownership Ask Agent
Acceptable Financing Cash, Conventional
Listing Terms Cash, Conventional
Financing Cash
Special Listing Condition Deed Restrictions
Read Less Info
Want to know what your home might be worth? Contact us for a FREE valuation!

Our team is ready to help you sell your home for the highest possible price ASAP

©2024 North Texas Real Estate Information Systems.
Bought with Denise Taylor • Z, REALTORS, Inc.

"My job is to find and attract mastery-based agents to the office, protect the culture, and make sure everyone is happy! "
ryantherealtorcornist@gmail.com
608 E Hickory St # 128, Denton, TX, 76205, United States







