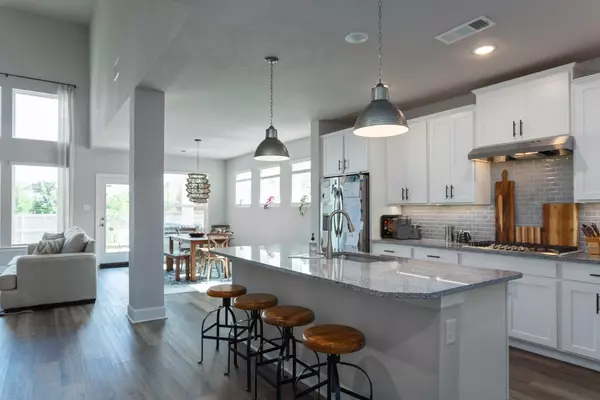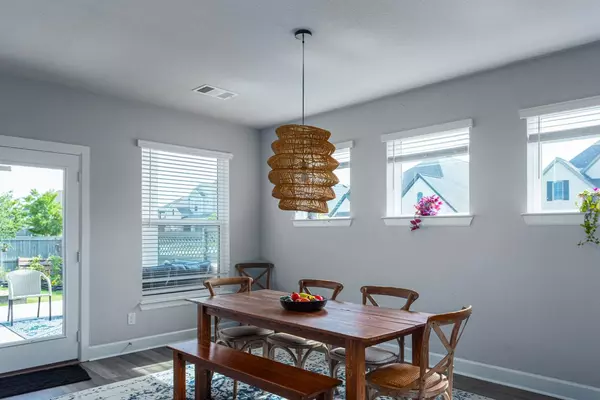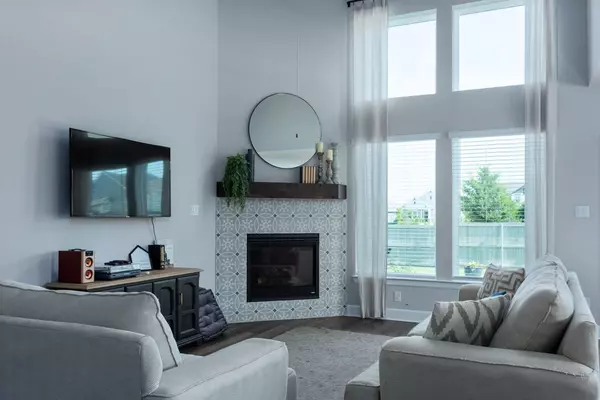$499,000
For more information regarding the value of a property, please contact us for a free consultation.
4 Beds
4 Baths
2,703 SqFt
SOLD DATE : 10/20/2021
Key Details
Property Type Single Family Home
Sub Type Single Family Residence
Listing Status Sold
Purchase Type For Sale
Square Footage 2,703 sqft
Price per Sqft $184
Subdivision Pecan Square Ph 1D
MLS Listing ID 14636025
Sold Date 10/20/21
Style Craftsman
Bedrooms 4
Full Baths 3
Half Baths 1
HOA Fees $176/qua
HOA Y/N Mandatory
Total Fin. Sqft 2703
Year Built 2019
Annual Tax Amount $10,509
Lot Size 6,708 Sqft
Acres 0.154
Lot Dimensions 55x122
Property Description
Spacious open-concept floor plan includes soaring ceilings & a scenic backyard view under an extended covered porch. Glamorous kitchen features a sleek island, large pantry, & an abundance of cabinets & granite countertops. Captivating office with custom built ins & French doors. Master sanctuary and an extended walk-in closet. Each spare bedroom presents walk-in closets and the living space for a peaceful upstairs retreat. Distinguished features include truffle luxury rigid core plank, central laundry room, & extra storage space in the 2-car garage. $35K+ upgrades! Stunning, master-planned community features an Amenity Center with multi-use arena, pool, lounge and lawn area. Trails and pathways throughout.
Location
State TX
County Denton
Direction Heading North on I-35W, exit FM 407/Justin Road, and turn left heading west. Travel roughly 1 mile past Cleveland Gibbs Rd. The community will be on your left. Turn left on North Pecan Parkway & turn left on Woodhill Way. Home will be on your left.
Rooms
Dining Room 1
Interior
Interior Features Cable TV Available, Decorative Lighting, High Speed Internet Available
Heating Central, Natural Gas
Cooling Ceiling Fan(s), Central Air, Electric
Flooring Carpet, Ceramic Tile, Wood
Fireplaces Number 1
Fireplaces Type Decorative, Gas Logs, Heatilator, Metal
Appliance Dishwasher, Disposal, Electric Oven, Gas Cooktop, Microwave, Plumbed for Ice Maker, Vented Exhaust Fan
Heat Source Central, Natural Gas
Laundry Full Size W/D Area
Exterior
Exterior Feature Covered Patio/Porch, Rain Gutters
Garage Spaces 2.0
Fence Wood
Utilities Available City Sewer, City Water, Underground Utilities
Roof Type Composition
Garage Yes
Building
Lot Description Corner Lot, Interior Lot, Landscaped, Lrg. Backyard Grass, Sprinkler System, Subdivision
Story Two
Foundation Slab
Structure Type Brick,Siding
Schools
Elementary Schools Lance Thompson
Middle Schools Pike
High Schools Northwest
School District Northwest Isd
Others
Ownership Quinn
Acceptable Financing Cash, Conventional, FHA, VA Loan
Listing Terms Cash, Conventional, FHA, VA Loan
Financing Conventional
Special Listing Condition Aerial Photo
Read Less Info
Want to know what your home might be worth? Contact us for a FREE valuation!

Our team is ready to help you sell your home for the highest possible price ASAP

©2024 North Texas Real Estate Information Systems.
Bought with Lucile Bangerter • Fathom Realty, LLC

"My job is to find and attract mastery-based agents to the office, protect the culture, and make sure everyone is happy! "
ryantherealtorcornist@gmail.com
608 E Hickory St # 128, Denton, TX, 76205, United States







