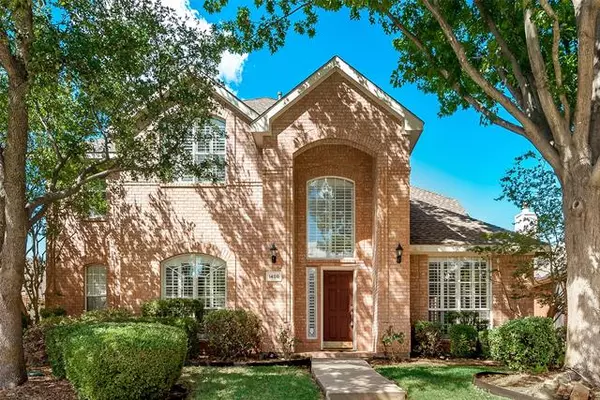$445,000
For more information regarding the value of a property, please contact us for a free consultation.
4 Beds
3 Baths
2,643 SqFt
SOLD DATE : 08/31/2021
Key Details
Property Type Single Family Home
Sub Type Single Family Residence
Listing Status Sold
Purchase Type For Sale
Square Footage 2,643 sqft
Price per Sqft $168
Subdivision Beacon Hill Ph 1
MLS Listing ID 14622043
Sold Date 08/31/21
Bedrooms 4
Full Baths 2
Half Baths 1
HOA Fees $14
HOA Y/N Mandatory
Total Fin. Sqft 2643
Year Built 1996
Annual Tax Amount $7,357
Lot Size 6,969 Sqft
Acres 0.16
Property Description
Gorgeous 4 Bed 2.5 Bath Highland Homes in a quiet Beacon Hill Subdivision. Private Primary Bedroom in Downstairs, 3 Bedrooms and Spacious Gameroom with built-in Book Shelves in Upstairs.Upgrades include Hardwood Floors throughout downstairs including the staircases, Carpet with upgraded padding upstairs, Plantation Shutters on all windows, Fireplace with Double Stacked Mantle, Heavy Molding, and Trim. The kitchen features Stainless Steel appliances granite C-Top with a custom backsplash. Master bath with Travertine Floors, Separate Frameless shower, His & Her Vanities, Garden Tub & Large WIC. Walking distance to Exemplary Green Elem, community pool & playground. Convenient access to all shopping and highways
Location
State TX
County Collin
Community Community Pool, Playground
Direction Follow GPS
Rooms
Dining Room 2
Interior
Interior Features Vaulted Ceiling(s)
Heating Central, Natural Gas, Zoned
Cooling Ceiling Fan(s), Central Air, Electric, Zoned
Flooring Carpet, Ceramic Tile, Wood
Fireplaces Number 1
Fireplaces Type Brick, Gas Starter
Appliance Convection Oven, Dishwasher, Gas Cooktop, Microwave, Plumbed for Ice Maker, Gas Water Heater
Heat Source Central, Natural Gas, Zoned
Laundry Electric Dryer Hookup, Full Size W/D Area, Washer Hookup
Exterior
Exterior Feature Garden(s), Rain Gutters
Garage Spaces 2.0
Fence Metal, Wood
Community Features Community Pool, Playground
Utilities Available Alley, All Weather Road, City Water, Concrete, Individual Gas Meter, Individual Water Meter, Sidewalk
Roof Type Composition
Garage Yes
Building
Lot Description Few Trees, Interior Lot, Landscaped, Subdivision, Undivided
Story Two
Foundation Slab
Structure Type Brick,Concrete,Metal Siding,Wood
Schools
Elementary Schools Green
Middle Schools Lowery Freshman Center
High Schools Allen
School District Allen Isd
Others
Restrictions No Known Restriction(s)
Ownership Refer Tax record
Acceptable Financing Cash, Conventional
Listing Terms Cash, Conventional
Financing Conventional
Read Less Info
Want to know what your home might be worth? Contact us for a FREE valuation!

Our team is ready to help you sell your home for the highest possible price ASAP

©2024 North Texas Real Estate Information Systems.
Bought with Thomas Su • Sunland International Inc.

"My job is to find and attract mastery-based agents to the office, protect the culture, and make sure everyone is happy! "
ryantherealtorcornist@gmail.com
608 E Hickory St # 128, Denton, TX, 76205, United States







