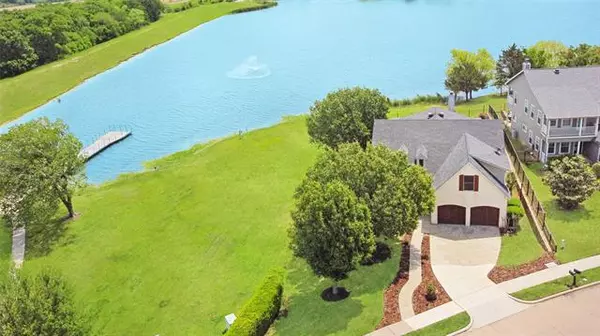$370,000
For more information regarding the value of a property, please contact us for a free consultation.
4 Beds
2 Baths
2,616 SqFt
SOLD DATE : 06/07/2021
Key Details
Property Type Single Family Home
Sub Type Single Family Residence
Listing Status Sold
Purchase Type For Sale
Square Footage 2,616 sqft
Price per Sqft $141
Subdivision Mountain Valley Lake Tr
MLS Listing ID 14567673
Sold Date 06/07/21
Bedrooms 4
Full Baths 2
HOA Fees $37/ann
HOA Y/N Mandatory
Total Fin. Sqft 2616
Year Built 2003
Annual Tax Amount $6,865
Lot Size 9,931 Sqft
Acres 0.228
Property Description
Welcome to Mountain Valley Lake Trails newest and most desirable home for your review ! This 4 Bedroom 2 Bath home is situated with sprawling lake views that greet you .This home is primed for entertaining with a large covered back patio which provides you with the best views possible !Upon entering this home you are greeted by a great formal dining area ready for your next family gathering & the kitchen is well equipped for the avid chef or home cook with plenty of counter top space. Great spacious home theatre 2nd fl attached private office.The Master Bedroom features a private entrance to the back patio overlooking the lake. Great neighborhood that includes junior Olympic pool, Basketball Court,GOLF COURSE!
Location
State TX
County Johnson
Community Club House, Community Pool, Golf
Direction Head NorthEast on SW Wilshire Blvd toward Clubhouse Dr turn right at the 1st cross street onto Clubhouse Dr. Turn right onto Shoreline Dr. destination Will Be on First left of entrance. 1st home on lake can't miss it
Rooms
Dining Room 2
Interior
Interior Features Dry Bar
Heating Central, Electric, Natural Gas
Cooling Central Air, Electric
Flooring Carpet, Ceramic Tile, Laminate
Fireplaces Number 1
Fireplaces Type Other
Appliance Dishwasher, Electric Range, Microwave
Heat Source Central, Electric, Natural Gas
Laundry Electric Dryer Hookup, Washer Hookup
Exterior
Exterior Feature Covered Deck, Covered Patio/Porch, Rain Gutters, Lighting
Garage Spaces 2.0
Fence Metal
Community Features Club House, Community Pool, Golf
Utilities Available City Sewer, City Water, Sidewalk
Waterfront Description Lake Front - Common Area
Roof Type Composition
Garage Yes
Building
Lot Description Adjacent to Greenbelt, Greenbelt, Park View, Sprinkler System, Water/Lake View
Story Two
Foundation Slab
Structure Type Brick
Schools
Elementary Schools Njoshua
Middle Schools Tom And Nita Nichols
High Schools Joshua
School District Joshua Isd
Others
Restrictions No Restrictions
Ownership Paul and Shirley Russell
Acceptable Financing Cash, Conventional, FHA, VA Loan
Listing Terms Cash, Conventional, FHA, VA Loan
Financing Conventional
Special Listing Condition Agent Related to Owner, Survey Available
Read Less Info
Want to know what your home might be worth? Contact us for a FREE valuation!

Our team is ready to help you sell your home for the highest possible price ASAP

©2025 North Texas Real Estate Information Systems.
Bought with Shelley Green • Keller Williams Realty
"My job is to find and attract mastery-based agents to the office, protect the culture, and make sure everyone is happy! "
ryantherealtorcornist@gmail.com
608 E Hickory St # 128, Denton, TX, 76205, United States







