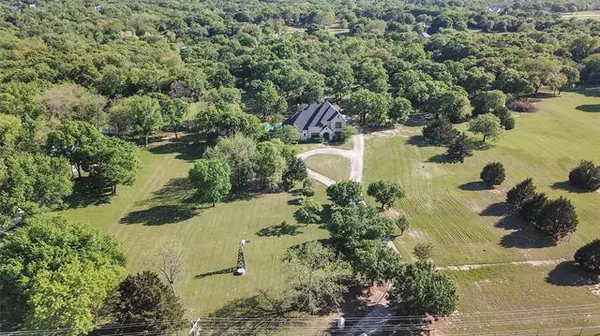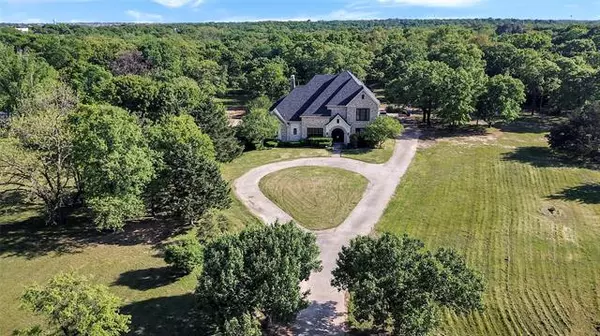$1,100,000
For more information regarding the value of a property, please contact us for a free consultation.
3 Beds
4 Baths
4,407 SqFt
SOLD DATE : 09/30/2021
Key Details
Property Type Single Family Home
Sub Type Single Family Residence
Listing Status Sold
Purchase Type For Sale
Square Footage 4,407 sqft
Price per Sqft $249
Subdivision Pannell Estates
MLS Listing ID 14644954
Sold Date 09/30/21
Style Traditional
Bedrooms 3
Full Baths 2
Half Baths 2
HOA Y/N None
Total Fin. Sqft 4407
Year Built 1995
Annual Tax Amount $21,380
Lot Size 5.961 Acres
Acres 5.961
Property Description
Private secluded setting within minutes of conveniences! Located on 5.9 park like acres on a private road with towering trees & a gated circle drive. As you enter you'll notice the high end finishes & custom craftsmanship. Visit with friends in the elegant living room or retreat to the family room complete with walk in bar & stone fireplace. The kitchen offers an abundance of cabinet & counter space. Upstairs is a game room & two BRS with a Jack n Jill bath. Basement offers a stone fireplace, room for pool table, wine grotto & walk in bar. Separate guest house with living, kitchenette & bath. Views from almost every room to the outdoor entertaining space with pool, covered patio & grill.
Location
State TX
County Denton
Direction From FM 407 go north on FM 2499. Left on Orchid Hill. Left on private road off of Orchid Hill. OR from Argyle go east on FM 407. Right on Hilltop. Left on Hickory Hill. Right on Orchid Hill. Right on Private Road.
Rooms
Dining Room 2
Interior
Interior Features Built-in Wine Cooler, Cable TV Available, Decorative Lighting, Flat Screen Wiring, High Speed Internet Available, Multiple Staircases, Sound System Wiring, Vaulted Ceiling(s), Wet Bar
Heating Central, Natural Gas, Propane
Cooling Ceiling Fan(s), Central Air, Electric
Flooring Carpet, Ceramic Tile, Wood
Fireplaces Number 2
Fireplaces Type Gas Logs, Gas Starter, Stone
Equipment Intercom
Appliance Convection Oven, Dishwasher, Disposal, Double Oven, Electric Oven, Gas Cooktop, Microwave, Plumbed For Gas in Kitchen, Plumbed for Ice Maker, Refrigerator, Trash Compactor, Gas Water Heater
Heat Source Central, Natural Gas, Propane
Laundry Electric Dryer Hookup, Washer Hookup
Exterior
Exterior Feature Attached Grill, Covered Patio/Porch, Rain Gutters, Lighting, Storage
Garage Spaces 3.0
Fence Gate, Wrought Iron, Partial
Pool Diving Board, Fenced, Gunite, In Ground
Utilities Available Aerobic Septic, City Water, Private Road, Well
Roof Type Composition
Garage Yes
Private Pool 1
Building
Lot Description Landscaped, Many Trees, Sprinkler System
Story Two
Foundation Slab
Structure Type Brick,Rock/Stone
Schools
Elementary Schools Dorothy P Adkins
Middle Schools Tom Harpool
High Schools Guyer
School District Denton Isd
Others
Ownership of record
Acceptable Financing Cash, Conventional
Listing Terms Cash, Conventional
Financing Cash
Special Listing Condition Aerial Photo
Read Less Info
Want to know what your home might be worth? Contact us for a FREE valuation!

Our team is ready to help you sell your home for the highest possible price ASAP

©2025 North Texas Real Estate Information Systems.
Bought with Yun Lee • United Real Estate
"My job is to find and attract mastery-based agents to the office, protect the culture, and make sure everyone is happy! "
ryantherealtorcornist@gmail.com
608 E Hickory St # 128, Denton, TX, 76205, United States







