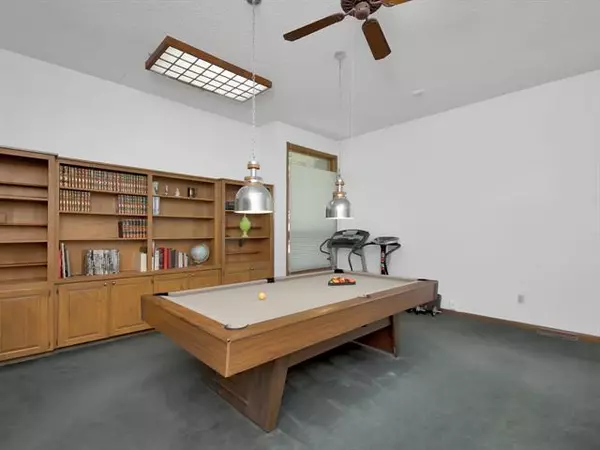$500,000
For more information regarding the value of a property, please contact us for a free consultation.
7 Beds
4 Baths
4,075 SqFt
SOLD DATE : 08/20/2021
Key Details
Property Type Single Family Home
Sub Type Single Family Residence
Listing Status Sold
Purchase Type For Sale
Square Footage 4,075 sqft
Price per Sqft $122
Subdivision Kelmont Park Add
MLS Listing ID 14626188
Sold Date 08/20/21
Style Traditional
Bedrooms 7
Full Baths 3
Half Baths 1
HOA Y/N None
Total Fin. Sqft 4075
Year Built 1978
Annual Tax Amount $8,321
Lot Size 0.573 Acres
Acres 0.573
Property Description
This gorgeous original-owner home sits on over a half acre lot in a quiet & well established neighborhood. Enjoy the private backyard featuring luscious landscaping, sparkling pool, storage shed, & serene sunroom. This completely custom home has it ALL, including 7 bedrooms,3.5 baths, gameroom, study, private courtyard off mstr, & 3 car garage! French doors lead you into the home where you are greeted with 22' beamed ceilings, floor to ceiling fireplace, red oak wood flooring, & abundance of storage. 2017 kitchen update featuring freshly painted cabinets, extensive white quartz, expansive island, work station, & stunning window overlooking backyard oasis. Book a viewing at your own risk; you will fall in LOVE!
Location
State TX
County Tarrant
Direction ***PLEASE HAVE HIGHEST AND BEST IN BY 9AM ON MONDAY** I WILL CALL EACH AGENT BACK AFTER OFFER IS CHOSEN** From 121, take Bedford Rd heading south, left on Wade Dr, left on Annette Dr, left on Circle Ln, home is on the left.
Rooms
Dining Room 2
Interior
Interior Features Cable TV Available, Decorative Lighting, High Speed Internet Available, Vaulted Ceiling(s)
Heating Central, Natural Gas
Cooling Ceiling Fan(s), Central Air, Electric
Flooring Carpet, Ceramic Tile, Wood
Fireplaces Number 1
Fireplaces Type Brick, Gas Logs, Gas Starter
Appliance Dishwasher, Disposal, Double Oven, Electric Cooktop, Plumbed for Ice Maker, Refrigerator, Gas Water Heater
Heat Source Central, Natural Gas
Exterior
Exterior Feature Covered Patio/Porch, Rain Gutters, Private Yard, Storage
Garage Spaces 3.0
Fence Wood
Pool Gunite, In Ground
Utilities Available City Sewer, City Water, Individual Gas Meter, Individual Water Meter
Roof Type Composition
Garage Yes
Private Pool 1
Building
Lot Description Interior Lot, Landscaped, Lrg. Backyard Grass, Many Trees, Sprinkler System
Story Two
Foundation Combination
Structure Type Brick,Siding
Schools
Elementary Schools Stonegate
Middle Schools Central
High Schools Bell
School District Hurst-Euless-Bedford Isd
Others
Ownership Lynk
Acceptable Financing Cash, Conventional, FHA, VA Loan
Listing Terms Cash, Conventional, FHA, VA Loan
Financing Conventional
Read Less Info
Want to know what your home might be worth? Contact us for a FREE valuation!

Our team is ready to help you sell your home for the highest possible price ASAP

©2024 North Texas Real Estate Information Systems.
Bought with Christy Hebb • United Real Estate DFW

"My job is to find and attract mastery-based agents to the office, protect the culture, and make sure everyone is happy! "
ryantherealtorcornist@gmail.com
608 E Hickory St # 128, Denton, TX, 76205, United States







