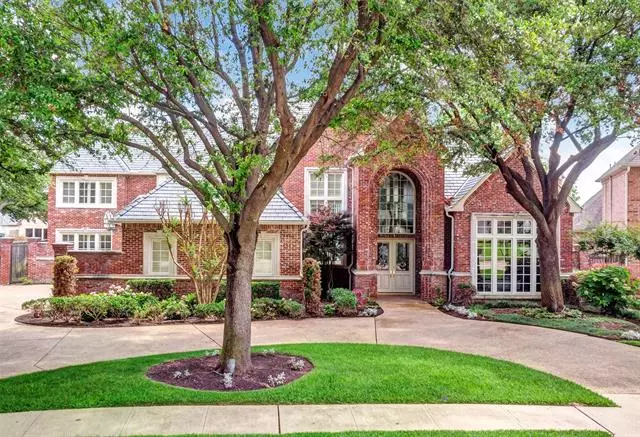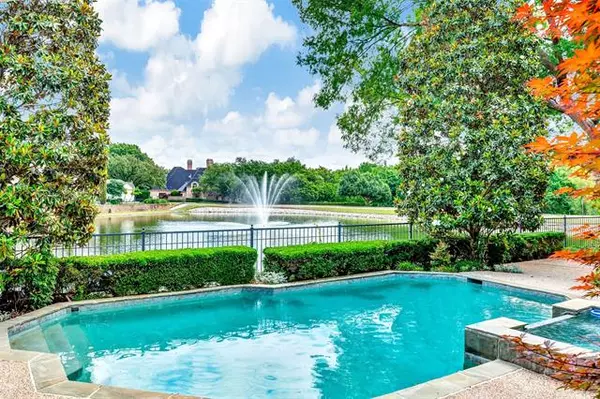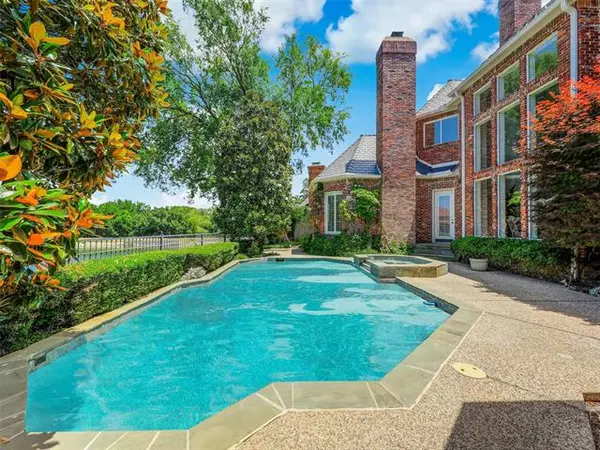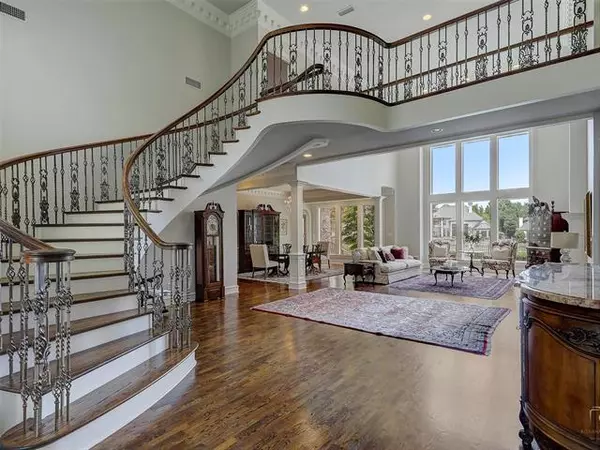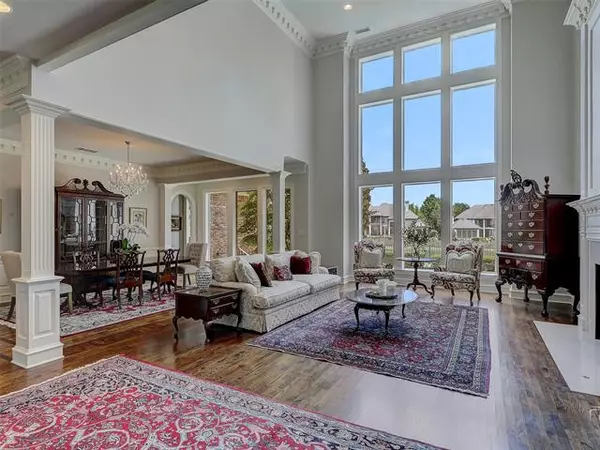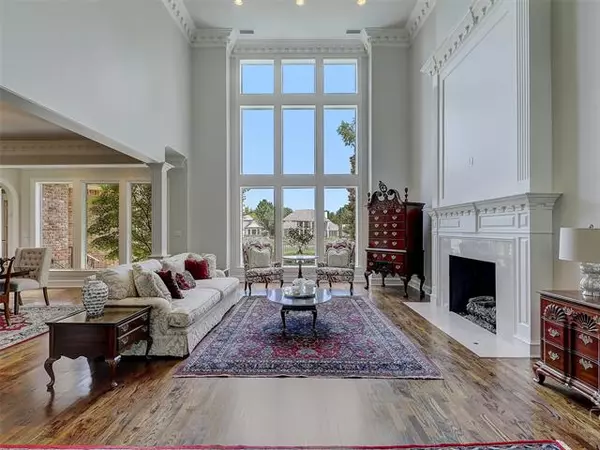$1,590,000
For more information regarding the value of a property, please contact us for a free consultation.
5 Beds
5 Baths
5,991 SqFt
SOLD DATE : 07/27/2021
Key Details
Property Type Single Family Home
Sub Type Single Family Residence
Listing Status Sold
Purchase Type For Sale
Square Footage 5,991 sqft
Price per Sqft $265
Subdivision Oakdale Sec Four
MLS Listing ID 14571729
Sold Date 07/27/21
Style Traditional
Bedrooms 5
Full Baths 4
Half Baths 1
HOA Fees $214/ann
HOA Y/N Mandatory
Total Fin. Sqft 5991
Year Built 1991
Annual Tax Amount $29,554
Lot Size 0.350 Acres
Acres 0.35
Property Description
Impressive estate located in the prestigious gated neighborhood of Oakdale. Both elegant & inviting, this home provides sophisticated attention to detail & superior craftsmanship throughout. Enter the dramatic entry to the expansive formal living areas with soaring ceilings, grand staircase & large picture windows. The spacious layout is perfect for entertaining with the family & formal living area seamlessly transitioning as one. Relax in the master suite with bay windows overlooking the breathtaking lake & fountain, fireplace, & luxurious marble bath. Lake views visible from nearly every room. Recent updates include DaVinci slate roof, ductwork, insulation, HVAC, carpet, paint, & more. Prepare to be in awe!
Location
State TX
County Collin
Community Gated, Guarded Entrance, Lake
Direction Dallas North Tollway North, exit East on Frankford Rd. Go approx 1/4 mile, then turn right on Stonehollow Way to the guard gate. Go straight on Stonehollow Way to Misty Lake Crossing. Take a right, then another right on Woods Edge Dr. The home will be on the right.
Rooms
Dining Room 2
Interior
Interior Features Cable TV Available, Central Vacuum, Decorative Lighting, High Speed Internet Available, Multiple Staircases, Paneling, Vaulted Ceiling(s), Wainscoting, Wet Bar
Heating Central, Natural Gas, Zoned
Cooling Ceiling Fan(s), Central Air, Electric, Zoned
Flooring Carpet, Ceramic Tile, Marble, Wood
Fireplaces Number 3
Fireplaces Type Gas Logs, Gas Starter, Master Bedroom
Appliance Built-in Refrigerator, Dishwasher, Disposal, Double Oven, Electric Oven, Gas Cooktop, Ice Maker, Microwave, Plumbed For Gas in Kitchen, Plumbed for Ice Maker, Refrigerator, Gas Water Heater
Heat Source Central, Natural Gas, Zoned
Exterior
Exterior Feature Covered Patio/Porch, Rain Gutters, Lighting
Garage Spaces 3.0
Fence Metal
Pool Gunite, Heated, In Ground, Pool/Spa Combo, Pool Sweep, Water Feature
Community Features Gated, Guarded Entrance, Lake
Utilities Available City Sewer, City Water, Individual Gas Meter
Waterfront Description Lake Front - Common Area
Roof Type Slate,Tile
Garage Yes
Private Pool 1
Building
Lot Description Interior Lot, Landscaped, Sprinkler System, Subdivision, Water/Lake View
Story Two
Foundation Slab
Structure Type Brick
Schools
Elementary Schools Haggar
Middle Schools Frankford
High Schools Plano West
School District Plano Isd
Others
Ownership Refer to Tax
Acceptable Financing Cash, Conventional
Listing Terms Cash, Conventional
Financing Conventional
Read Less Info
Want to know what your home might be worth? Contact us for a FREE valuation!

Our team is ready to help you sell your home for the highest possible price ASAP

©2025 North Texas Real Estate Information Systems.
Bought with Yong Liang • Super Realty, LLC.
"My job is to find and attract mastery-based agents to the office, protect the culture, and make sure everyone is happy! "
ryantherealtorcornist@gmail.com
608 E Hickory St # 128, Denton, TX, 76205, United States


