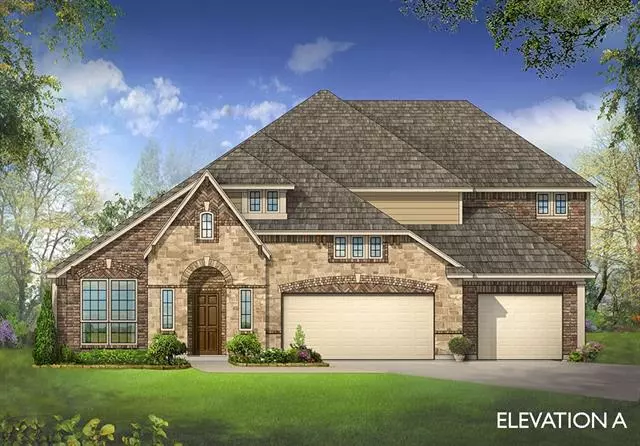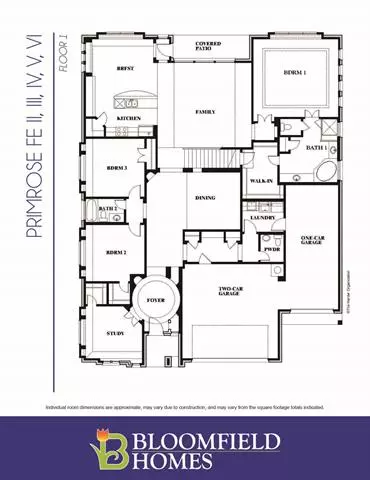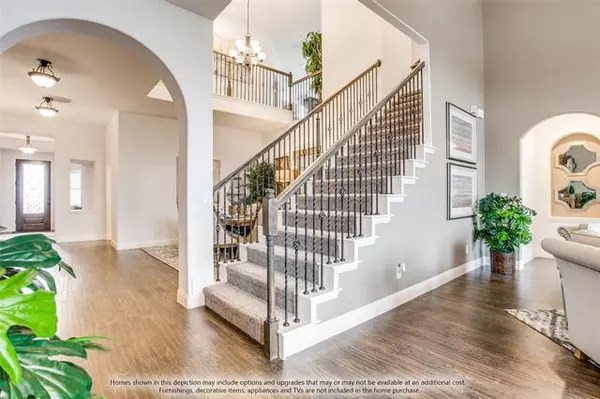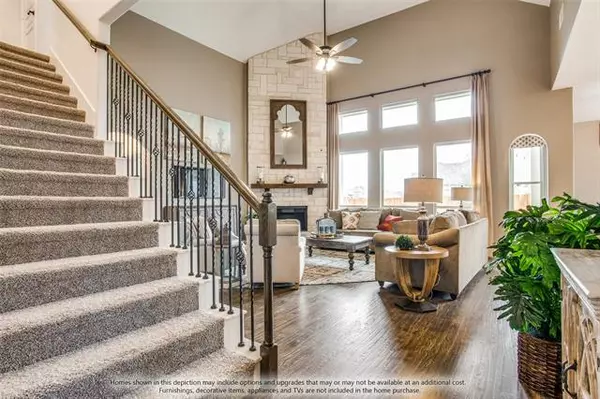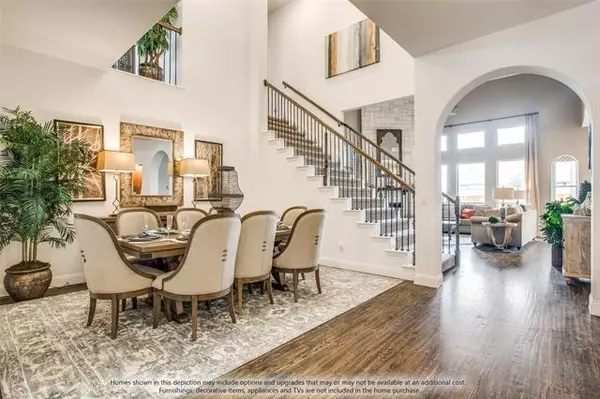$564,260
For more information regarding the value of a property, please contact us for a free consultation.
3 Beds
4 Baths
3,528 SqFt
SOLD DATE : 09/10/2021
Key Details
Property Type Single Family Home
Sub Type Single Family Residence
Listing Status Sold
Purchase Type For Sale
Square Footage 3,528 sqft
Price per Sqft $159
Subdivision Devonshire
MLS Listing ID 14574914
Sold Date 09/10/21
Style Traditional
Bedrooms 3
Full Baths 3
Half Baths 1
HOA Fees $47/qua
HOA Y/N Mandatory
Total Fin. Sqft 3528
Year Built 2021
Lot Size 7,797 Sqft
Acres 0.179
Lot Dimensions 65x120
Property Description
Brand New Build by Bloomfield Homes, Ready Sept 2021! Popular Two-story plan with an open layout, 3 bdrms and 3.5 baths. Handsome Stone & Brick Exterior on a large lot, fully landscaped and fenced. 8' Wood & Glass front door leads into Rotunda foyer. Study off entrance w walk-in closet - could be used as 4th bdrm. 3-car Garage connected to Mud Room & Laundry room. Dramatic Vaulted Ceilings and Stone fireplace in Family Room. Tile flooring throughout main areas on first floor. Window coverings included, but the house looks best when natural light floods in from all the large windows! Deluxe Kitchen w gas cooking on built-in SS appliances. Gorgeous finishes from the kitchen to the baths. Call today to learn more!
Location
State TX
County Kaufman
Community Club House, Community Pool, Greenbelt, Jogging Path/Bike Path, Lake, Park, Playground
Direction From Dallas take I-30 E to US-80 E, travel approx 14 mi. Follow signs for Terrell,Big Town Blvd, exit toward FM-548 & turn left on FM-548 N. Turn left on Devonshire Dr N. At Ravenhill Rd, Abbeygreen Rd. (The Club at Devonshire) Turn right onto Abbeygreen Rd, the Model Home will be on the right.
Rooms
Dining Room 2
Interior
Interior Features Cable TV Available, Decorative Lighting, High Speed Internet Available, Vaulted Ceiling(s)
Heating Central, Natural Gas
Cooling Ceiling Fan(s), Central Air, Electric
Flooring Carpet, Ceramic Tile
Fireplaces Number 1
Fireplaces Type Gas Starter
Appliance Dishwasher, Disposal, Electric Oven, Gas Cooktop, Microwave, Plumbed for Ice Maker, Gas Water Heater
Heat Source Central, Natural Gas
Exterior
Exterior Feature Covered Patio/Porch
Garage Spaces 3.0
Fence Wood
Community Features Club House, Community Pool, Greenbelt, Jogging Path/Bike Path, Lake, Park, Playground
Utilities Available City Sewer, City Water, Concrete, Curbs
Roof Type Composition
Garage Yes
Building
Lot Description Few Trees, Interior Lot, Landscaped, Sprinkler System, Subdivision
Story Two
Foundation Slab
Structure Type Brick,Rock/Stone
Schools
Elementary Schools Crosby
Middle Schools Brown
High Schools North Forney
School District Forney Isd
Others
Ownership Bloomfield Homes
Acceptable Financing Cash, Conventional, FHA, VA Loan
Listing Terms Cash, Conventional, FHA, VA Loan
Financing Conventional
Read Less Info
Want to know what your home might be worth? Contact us for a FREE valuation!

Our team is ready to help you sell your home for the highest possible price ASAP

©2025 North Texas Real Estate Information Systems.
Bought with Laura Suarez • Coldwell Banker Realty
"My job is to find and attract mastery-based agents to the office, protect the culture, and make sure everyone is happy! "
ryantherealtorcornist@gmail.com
608 E Hickory St # 128, Denton, TX, 76205, United States


