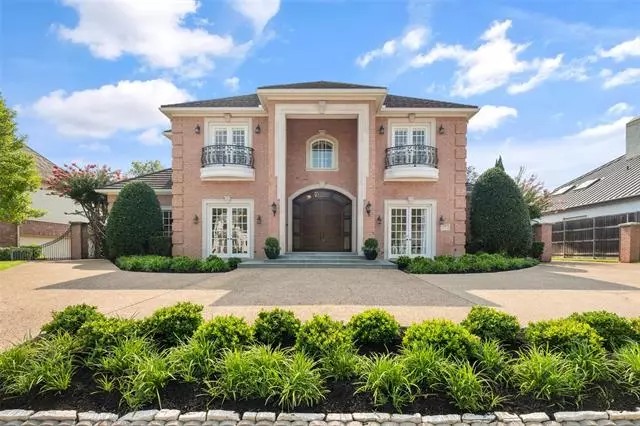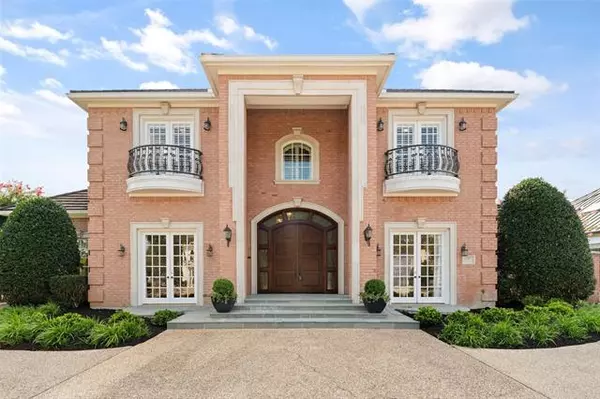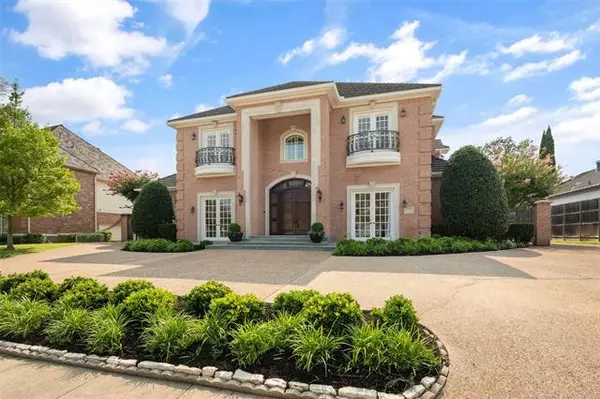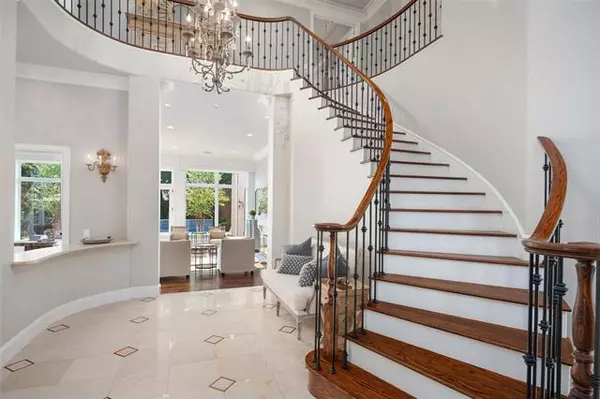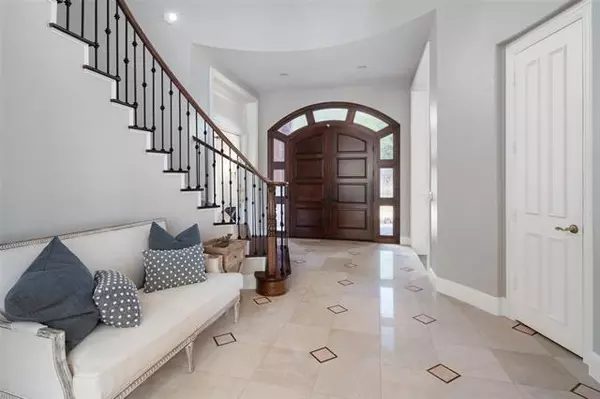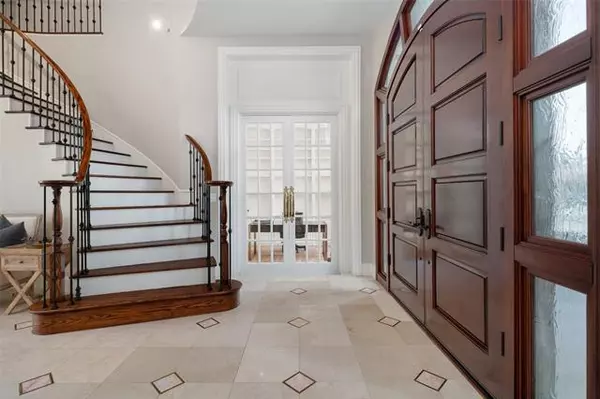$1,299,000
For more information regarding the value of a property, please contact us for a free consultation.
4 Beds
5 Baths
4,774 SqFt
SOLD DATE : 08/27/2021
Key Details
Property Type Single Family Home
Sub Type Single Family Residence
Listing Status Sold
Purchase Type For Sale
Square Footage 4,774 sqft
Price per Sqft $272
Subdivision Oakdale Sec Four
MLS Listing ID 14632369
Sold Date 08/27/21
Style Traditional
Bedrooms 4
Full Baths 4
Half Baths 1
HOA Fees $116
HOA Y/N Mandatory
Total Fin. Sqft 4774
Year Built 1993
Annual Tax Amount $21,713
Lot Size 0.290 Acres
Acres 0.29
Property Description
Meticulously maintained & updated home in guarded gated community within top rated Plano ISD! Double doors welcome you in to grand entry w soaring ceilings & sweeping staircase. Study w built ins & formal dining off either side of entry. Handscraped hardwood floors lead you through entry & spacious living room to gorgeous eat in kitchen, complete w quartz countertops, SubZero built in fridge, 6 burner cooktop, prep sink & 4 ovens! Guest bed & ensuite down, & a half bath. Master suite boasts tray ceilings & beautiful walk out balcony perfect for enjoying your morning coffee, along w 2 large wic & updated bath! Large game room w wet bar. Private backyard ft salt water pool, cabana & outdoor living center w grill!
Location
State TX
County Collin
Community Gated, Greenbelt, Guarded Entrance, Jogging Path/Bike Path, Lake, Perimeter Fencing
Direction From DNT, take exit onto Frankford going east. Right on Stonehollow Way. Follow around and slight right to Misty Lake Crossing. Left on Woods Edge Drive. SIY.
Rooms
Dining Room 2
Interior
Interior Features Cable TV Available, Decorative Lighting, High Speed Internet Available, Vaulted Ceiling(s), Wet Bar
Heating Central, Natural Gas, Zoned
Cooling Ceiling Fan(s), Central Air, Electric, Zoned
Flooring Carpet, Ceramic Tile, Marble, Wood
Fireplaces Number 1
Fireplaces Type Gas Logs, Gas Starter
Appliance Built-in Gas Range, Built-in Refrigerator, Commercial Grade Range, Commercial Grade Vent, Dishwasher, Disposal, Double Oven, Microwave, Plumbed for Ice Maker, Refrigerator, Gas Water Heater
Heat Source Central, Natural Gas, Zoned
Laundry Full Size W/D Area
Exterior
Exterior Feature Attached Grill, Balcony, Covered Patio/Porch, Rain Gutters, Outdoor Living Center
Garage Spaces 3.0
Fence Wrought Iron, Wood
Pool Gunite, In Ground, Salt Water, Sport, Water Feature
Community Features Gated, Greenbelt, Guarded Entrance, Jogging Path/Bike Path, Lake, Perimeter Fencing
Utilities Available City Sewer, City Water, Curbs, Sidewalk
Roof Type Other
Garage Yes
Private Pool 1
Building
Lot Description Few Trees, Interior Lot, Landscaped, Lrg. Backyard Grass, Sprinkler System, Subdivision
Story Two
Foundation Slab
Structure Type Brick
Schools
Elementary Schools Haggar
Middle Schools Frankford
High Schools Plano West
School District Plano Isd
Others
Restrictions None
Ownership See tax
Acceptable Financing Cash, Conventional, FHA, VA Loan
Listing Terms Cash, Conventional, FHA, VA Loan
Financing Conventional
Special Listing Condition Survey Available
Read Less Info
Want to know what your home might be worth? Contact us for a FREE valuation!

Our team is ready to help you sell your home for the highest possible price ASAP

©2025 North Texas Real Estate Information Systems.
Bought with Melissa McHugh • Coldwell Banker Realty Plano
"My job is to find and attract mastery-based agents to the office, protect the culture, and make sure everyone is happy! "
ryantherealtorcornist@gmail.com
608 E Hickory St # 128, Denton, TX, 76205, United States


