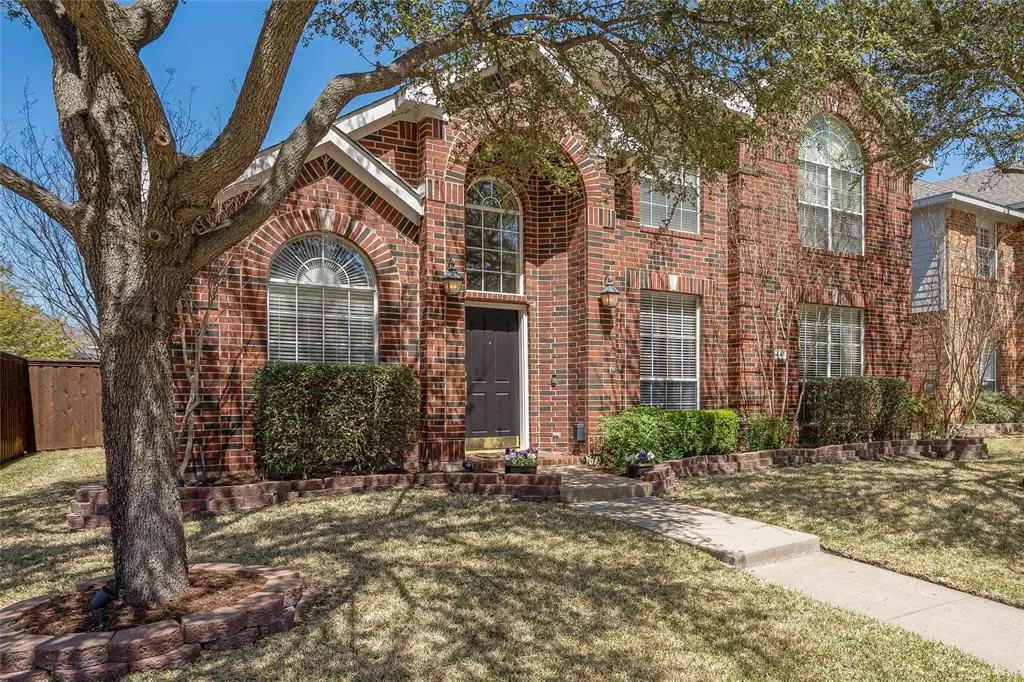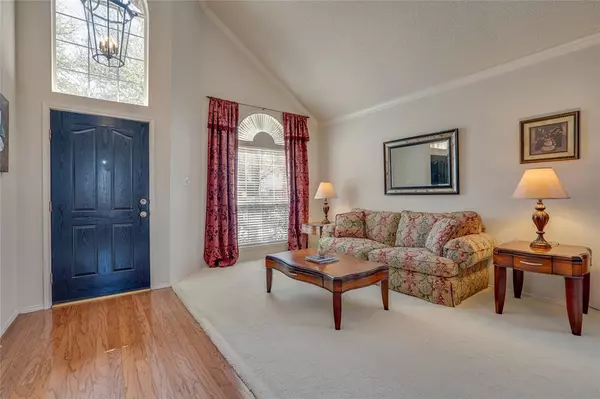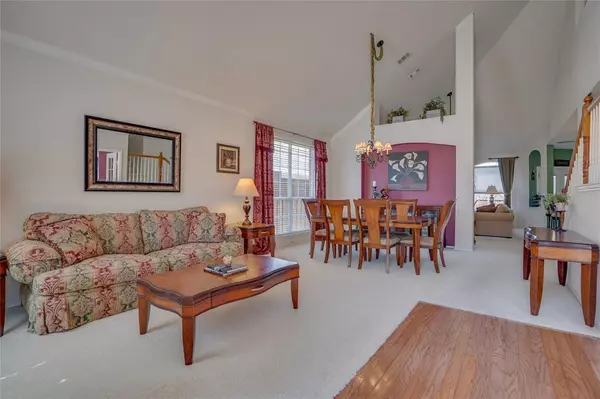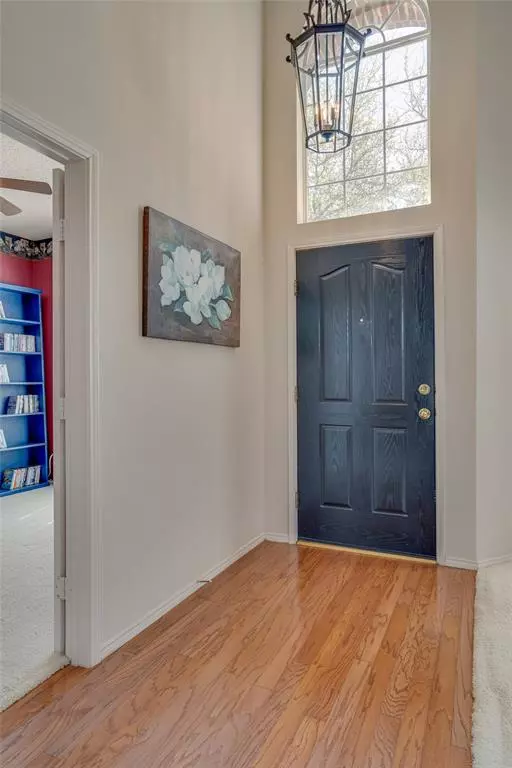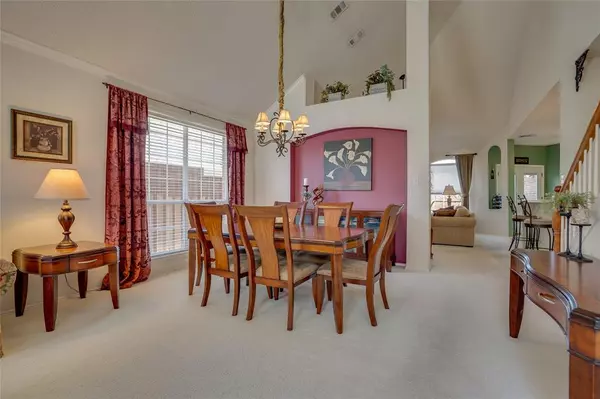$378,000
For more information regarding the value of a property, please contact us for a free consultation.
4 Beds
3 Baths
2,692 SqFt
SOLD DATE : 06/02/2021
Key Details
Property Type Single Family Home
Sub Type Single Family Residence
Listing Status Sold
Purchase Type For Sale
Square Footage 2,692 sqft
Price per Sqft $140
Subdivision Spring Meadow
MLS Listing ID 14570569
Sold Date 06/02/21
Style Traditional
Bedrooms 4
Full Baths 2
Half Baths 1
HOA Fees $20/ann
HOA Y/N Mandatory
Total Fin. Sqft 2692
Year Built 2001
Annual Tax Amount $6,713
Lot Size 5,662 Sqft
Acres 0.13
Lot Dimensions 59 X 111
Property Description
GREAT LOCATION - close to entertainment, shopping & restaurants! Gorgeous drive up, pristine, & move-in ready! Light & bright interior has vaulted ceilings & tons of windows for natural light! Entry opens to living & dining. Split bdrms. Master bdrm & office w french doors down. Spacious kitch w island, good storage & brkfst bar that overlooks fam room w gas log FP! Sep laundry room. Spacious master suite has garden tub, separate shower, double sinks & huge WIC! Upstairs w large game room, 3 bedrooms, 2 with walk-in closets & full bath! Bckyrd is inviting w open patio, lush grass, & BOB wood fence! Roof 2019. Recently appraised for much higher than list price!
Location
State TX
County Collin
Direction Between Stacy & E Exchange Pkwy off Greenville. South on Greenville, east on Sunrise, left on Bethlehem to St Andrews
Rooms
Dining Room 2
Interior
Interior Features Cable TV Available, Decorative Lighting, High Speed Internet Available, Vaulted Ceiling(s)
Heating Central, Natural Gas
Cooling Ceiling Fan(s), Central Air, Electric
Flooring Carpet, Ceramic Tile, Wood
Fireplaces Number 1
Fireplaces Type Gas Starter
Appliance Dishwasher, Disposal, Electric Cooktop, Electric Range, Microwave
Heat Source Central, Natural Gas
Laundry Full Size W/D Area
Exterior
Exterior Feature Covered Patio/Porch, Rain Gutters
Garage Spaces 2.0
Fence Wood
Utilities Available City Sewer, City Water
Roof Type Composition
Total Parking Spaces 2
Garage Yes
Building
Lot Description Few Trees, Interior Lot, Landscaped, Sprinkler System
Story Two
Foundation Slab
Level or Stories Two
Structure Type Brick
Schools
Elementary Schools Olson
Middle Schools Lowery
High Schools Allen
School District Allen Isd
Others
Acceptable Financing Cash, Conventional
Listing Terms Cash, Conventional
Financing Conventional
Read Less Info
Want to know what your home might be worth? Contact us for a FREE valuation!

Our team is ready to help you sell your home for the highest possible price ASAP

©2024 North Texas Real Estate Information Systems.
Bought with Donna Swanzy • CENTURY 21 Judge Fite Co.

"My job is to find and attract mastery-based agents to the office, protect the culture, and make sure everyone is happy! "
ryantherealtorcornist@gmail.com
608 E Hickory St # 128, Denton, TX, 76205, United States


