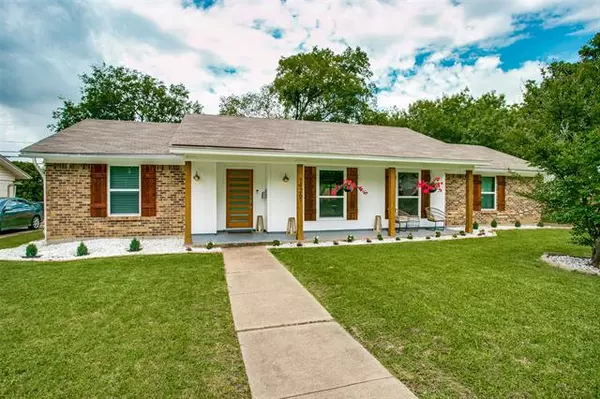$450,000
For more information regarding the value of a property, please contact us for a free consultation.
4 Beds
2 Baths
1,836 SqFt
SOLD DATE : 08/02/2021
Key Details
Property Type Single Family Home
Sub Type Single Family Residence
Listing Status Sold
Purchase Type For Sale
Square Footage 1,836 sqft
Price per Sqft $245
Subdivision Brookhaven Hills West Sec 03
MLS Listing ID 14584641
Sold Date 08/02/21
Style Modern Farmhouse
Bedrooms 4
Full Baths 2
HOA Y/N None
Total Fin. Sqft 1836
Year Built 1967
Annual Tax Amount $8,836
Lot Size 10,018 Sqft
Acres 0.23
Lot Dimensions 80 x 125
Property Description
Stay Cool Poolside this Summer! Modern Farmhouse 4 bedroom, 2 bath, Pool home perfectly located in leafy Brookhaven Hills. Covered front porch welcomes you to updated open concept living. Kitchen features gas cooktop, venthood, granite countertops and breakfast bar overlooking living and dining space. Clean-lined living room features a cozy fireplace. Enjoy the large yard and patio space between dips in the pool. Master suite features dual walk-in closets, granite and dual sinks. 3 secondary bedrooms providing plenty of space for a home office. Gated driveway and low-maint turf. Refrigerator, washer, dryer, pool shed included. Less than a mile down tree-lined boulevard to Brookhaven golf, tennis, swim club.
Location
State TX
County Dallas
Direction From 635, go North on Webb Chapel, Right on Brookhaven Club Rd, Right on Rawhide, home is on the right.
Rooms
Dining Room 2
Interior
Interior Features Cable TV Available, Decorative Lighting, High Speed Internet Available
Heating Central, Natural Gas
Cooling Ceiling Fan(s), Central Air, Electric
Flooring Carpet, Ceramic Tile, Luxury Vinyl Plank
Fireplaces Number 1
Fireplaces Type Gas Starter, Wood Burning
Appliance Dishwasher, Disposal, Gas Range, Plumbed For Gas in Kitchen, Plumbed for Ice Maker, Refrigerator, Vented Exhaust Fan, Gas Water Heater
Heat Source Central, Natural Gas
Laundry Electric Dryer Hookup, Full Size W/D Area, Washer Hookup
Exterior
Exterior Feature Covered Patio/Porch, Rain Gutters
Garage Spaces 2.0
Fence Metal, Wood
Pool Gunite, In Ground, Pool Sweep
Utilities Available City Sewer, City Water, Curbs, Individual Gas Meter, Individual Water Meter, Sidewalk
Roof Type Composition
Garage Yes
Private Pool 1
Building
Lot Description Few Trees, Landscaped, Subdivision
Story One
Foundation Slab
Structure Type Brick
Schools
Elementary Schools Mclaughlin
Middle Schools Field
High Schools Turner
School District Carrollton-Farmers Branch Isd
Others
Ownership see taxes
Financing VA
Special Listing Condition Survey Available
Read Less Info
Want to know what your home might be worth? Contact us for a FREE valuation!

Our team is ready to help you sell your home for the highest possible price ASAP

©2024 North Texas Real Estate Information Systems.
Bought with Jory Walker • Ebby Halliday, REALTORS

"My job is to find and attract mastery-based agents to the office, protect the culture, and make sure everyone is happy! "
ryantherealtorcornist@gmail.com
608 E Hickory St # 128, Denton, TX, 76205, United States







