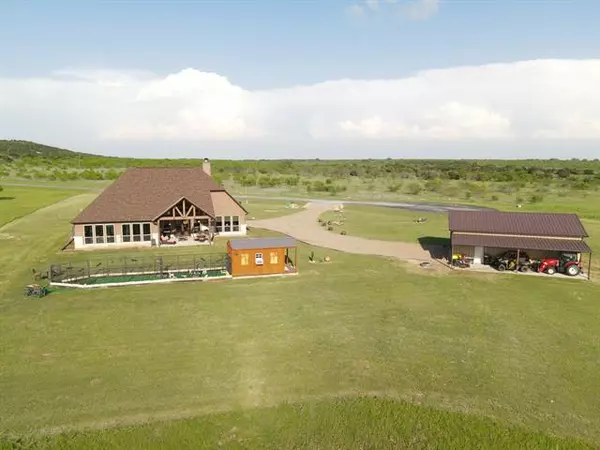$495,000
For more information regarding the value of a property, please contact us for a free consultation.
3 Beds
2 Baths
2,495 SqFt
SOLD DATE : 08/09/2021
Key Details
Property Type Single Family Home
Sub Type Single Family Residence
Listing Status Sold
Purchase Type For Sale
Square Footage 2,495 sqft
Price per Sqft $198
Subdivision The Hills
MLS Listing ID 14567601
Sold Date 08/09/21
Style Ranch
Bedrooms 3
Full Baths 2
HOA Fees $66/ann
HOA Y/N Mandatory
Total Fin. Sqft 2495
Year Built 2017
Annual Tax Amount $7,044
Lot Size 10.060 Acres
Acres 10.06
Property Description
Newer RANCH STYLE HOME, Open Concept, privacy, and rustic setting. Relax and enjoy early mornings on patio. Property could serve as Ranchette for Horse paradise with TEN ACRES of open space. Furniture not included. Finished out 40x30 shop with covered patio, 18' ceiling, spray foam, water & septic hookup, LED overhead shop lights, & ample electricity. Perfect for your RV, large boat, ATV, workshop, cars, or all of the above! Enjoy the best of lake country living with horses allowed and plenty of room to add a pool, garden, or outdoor kitchen. Hills Above amenities include clubhouse, infinity swimming pool, fitness center & lake cabin with boat launch!
Location
State TX
County Palo Pinto
Community Boat Ramp, Club House, Community Dock, Community Pool, Gated, Lake, Marina
Direction Turn East thru the main Gate on PK blvd off hwy 16 to enter The Hills Above PK Lake development. Turn right on Canyon Wren. Turn left on Mourning Dove Ct. Only house on the cul-de-sac
Rooms
Dining Room 1
Interior
Interior Features Cable TV Available, Flat Screen Wiring, Smart Home System, Sound System Wiring, Vaulted Ceiling(s)
Heating Central, Electric
Cooling Ceiling Fan(s), Central Air, Electric
Flooring Concrete
Fireplaces Number 1
Fireplaces Type Decorative, Gas Starter, Stone
Appliance Dishwasher, Electric Cooktop, Electric Range, Microwave, Plumbed for Ice Maker, Refrigerator, Electric Water Heater
Heat Source Central, Electric
Laundry Electric Dryer Hookup, Full Size W/D Area, Laundry Chute, Washer Hookup
Exterior
Exterior Feature Covered Patio/Porch, RV/Boat Parking
Garage Spaces 2.0
Carport Spaces 2
Fence None
Community Features Boat Ramp, Club House, Community Dock, Community Pool, Gated, Lake, Marina
Utilities Available Asphalt, Community Mailbox, Co-op Water, Septic, Underground Utilities
Roof Type Composition
Garage Yes
Building
Lot Description Acreage, Interior Lot, Lrg. Backyard Grass, Pasture
Story One
Foundation Slab
Structure Type Rock/Stone
Schools
Elementary Schools Graford
Middle Schools Graford
High Schools Graford
School District Graford Isd
Others
Restrictions Architectural,Building,Development,No Mobile Home
Ownership Finch
Acceptable Financing Cash, Conventional
Listing Terms Cash, Conventional
Financing Conventional
Read Less Info
Want to know what your home might be worth? Contact us for a FREE valuation!

Our team is ready to help you sell your home for the highest possible price ASAP

©2024 North Texas Real Estate Information Systems.
Bought with Magan Anderson • Anderson Realty Group, LLC.

"My job is to find and attract mastery-based agents to the office, protect the culture, and make sure everyone is happy! "
ryantherealtorcornist@gmail.com
608 E Hickory St # 128, Denton, TX, 76205, United States







