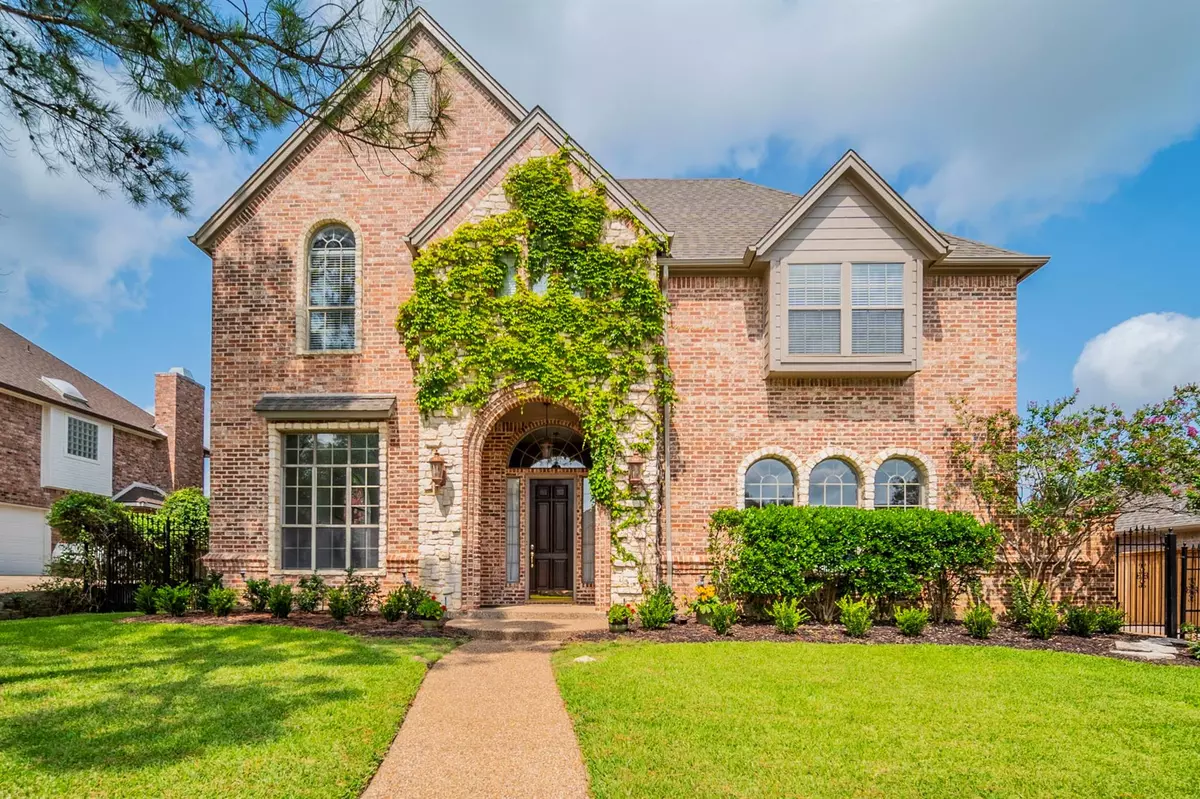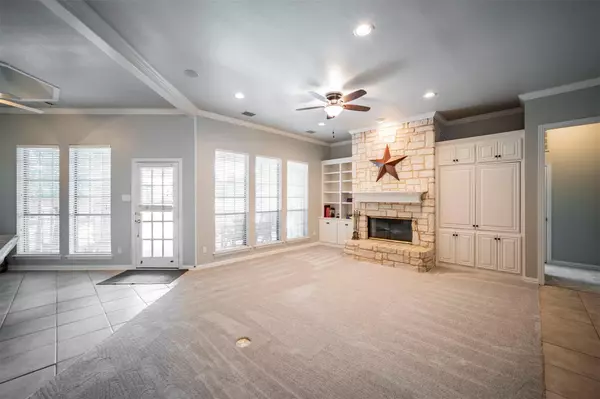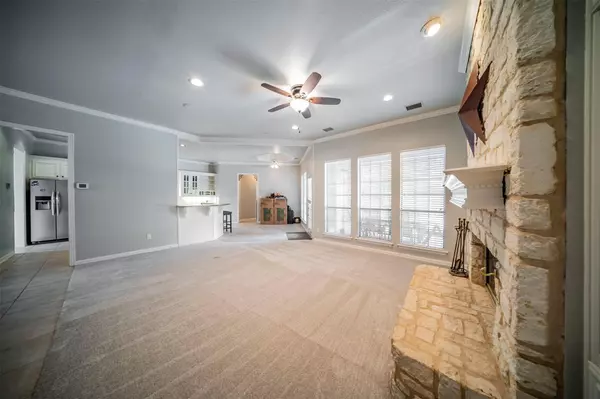$659,500
For more information regarding the value of a property, please contact us for a free consultation.
5 Beds
4 Baths
3,624 SqFt
SOLD DATE : 08/16/2021
Key Details
Property Type Single Family Home
Sub Type Single Family Residence
Listing Status Sold
Purchase Type For Sale
Square Footage 3,624 sqft
Price per Sqft $181
Subdivision Bridlewood Estates
MLS Listing ID 14626670
Sold Date 08/16/21
Bedrooms 5
Full Baths 4
HOA Fees $33/ann
HOA Y/N Mandatory
Total Fin. Sqft 3624
Year Built 1997
Annual Tax Amount $10,335
Lot Size 9,496 Sqft
Acres 0.218
Property Description
Stunning home in wonderful GCISD. This spacious 5 bed 4 bath home features soaring ceilings on entry with generous living and dining room. The updated kitchen offers ample space for family and friends with granite countertops, center island with cooktop, stainless appliances, double convection oven and large dine in space which opens to family room with built in shelves and stone fireplace. Fantastic owners retreat with spacious rain shower, jetted tub & dual vanities. Additional 1st floor bed & office with full bath with direct pool access. 3 beds, 2 full baths and huge game and media room up. Saltwater diving pool and gas grill are perfect for entertaining. 3 Car garage and driveway pad for your boat & toys.
Location
State TX
County Tarrant
Direction Bridlewood Estates: TX 26South-Colleyville Blvd (OR take Cheek Sparger) to Brown Trail to Bridlewood Court turn left or right, Paddington Lane is 2nd turn.
Rooms
Dining Room 2
Interior
Interior Features Cable TV Available, High Speed Internet Available, Other, Sound System Wiring, Vaulted Ceiling(s)
Heating Central, Natural Gas
Cooling Central Air, Electric
Flooring Carpet, Ceramic Tile
Fireplaces Number 1
Fireplaces Type Other
Appliance Convection Oven, Dishwasher, Disposal, Double Oven, Electric Cooktop, Electric Range, Microwave, Plumbed For Gas in Kitchen, Plumbed for Ice Maker, Refrigerator
Heat Source Central, Natural Gas
Exterior
Garage Spaces 3.0
Pool Gunite, In Ground, Salt Water, Pool Sweep
Utilities Available City Sewer, City Water, Individual Gas Meter, Individual Water Meter, Underground Utilities
Roof Type Composition
Garage Yes
Private Pool 1
Building
Story Two
Foundation Slab
Structure Type Brick,Rock/Stone
Schools
Elementary Schools Bransford
Middle Schools Colleyvill
High Schools Grapevine
School District Grapevine-Colleyville Isd
Others
Ownership Deirdre Hoinoski & Joseph Hoin
Acceptable Financing Cash, Conventional
Listing Terms Cash, Conventional
Financing Conventional
Read Less Info
Want to know what your home might be worth? Contact us for a FREE valuation!

Our team is ready to help you sell your home for the highest possible price ASAP

©2025 North Texas Real Estate Information Systems.
Bought with Jaime Kimmons • Beacon Real Estate
"My job is to find and attract mastery-based agents to the office, protect the culture, and make sure everyone is happy! "
ryantherealtorcornist@gmail.com
608 E Hickory St # 128, Denton, TX, 76205, United States







