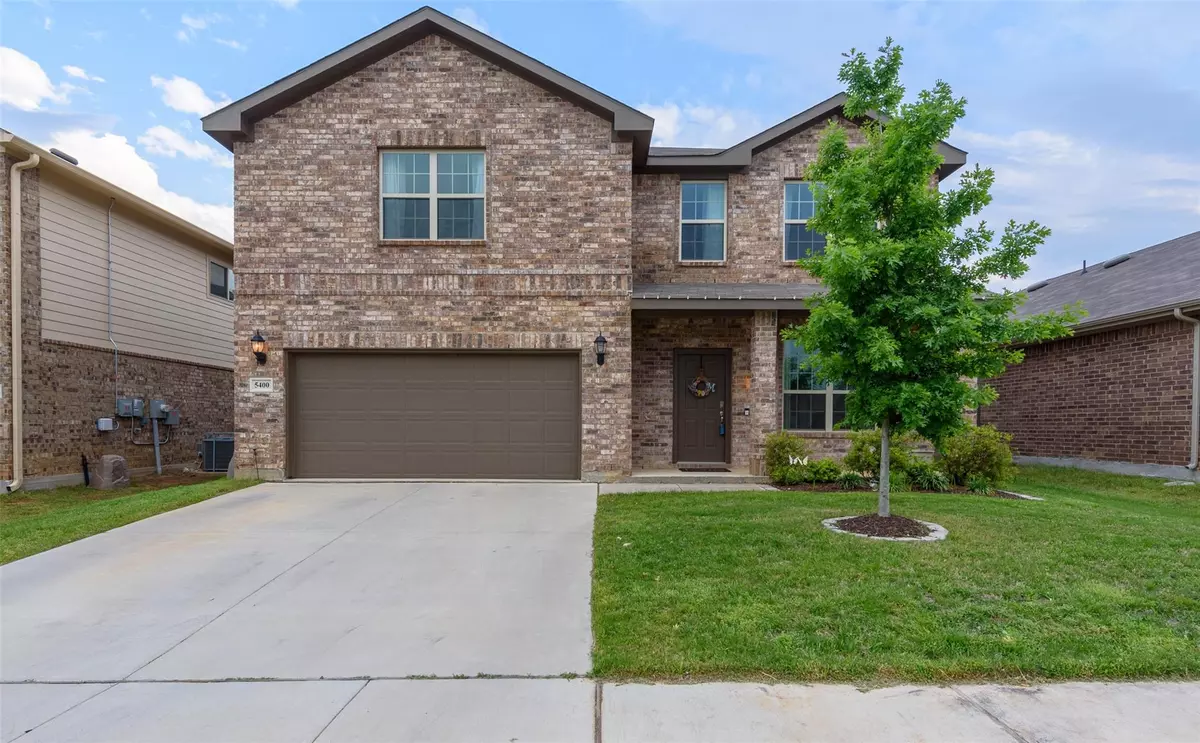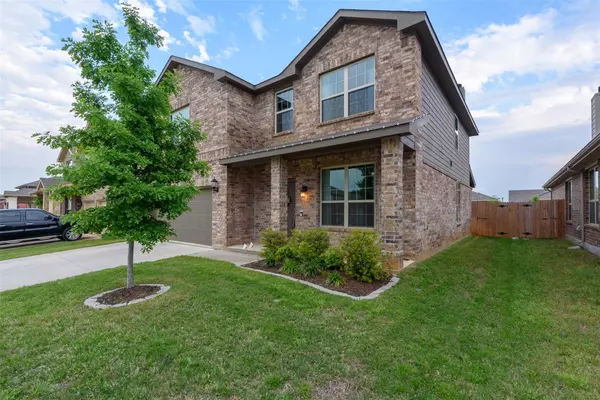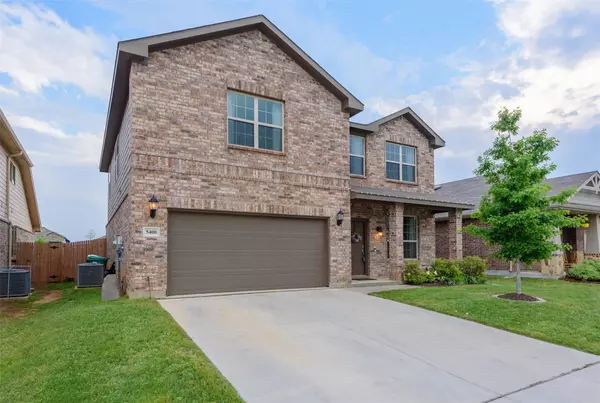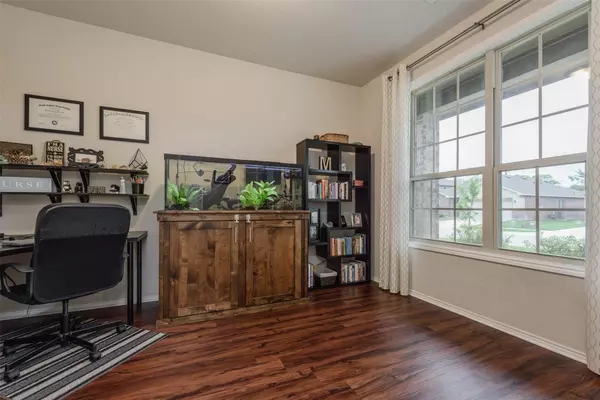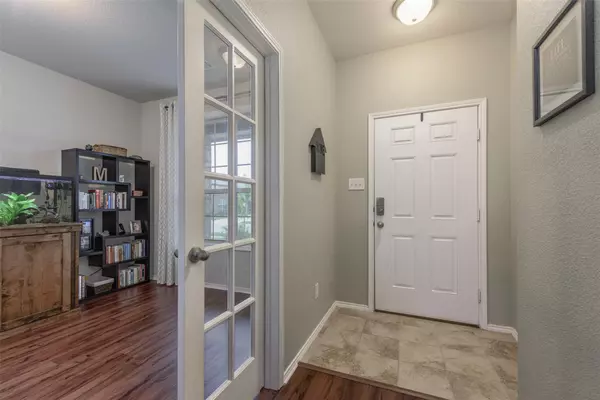$335,000
For more information regarding the value of a property, please contact us for a free consultation.
4 Beds
3 Baths
2,651 SqFt
SOLD DATE : 05/26/2021
Key Details
Property Type Single Family Home
Sub Type Single Family Residence
Listing Status Sold
Purchase Type For Sale
Square Footage 2,651 sqft
Price per Sqft $126
Subdivision Villages Of Carmel Ph 2C
MLS Listing ID 14556293
Sold Date 05/26/21
Style Traditional
Bedrooms 4
Full Baths 2
Half Baths 1
HOA Fees $18/ann
HOA Y/N Mandatory
Total Fin. Sqft 2651
Year Built 2016
Annual Tax Amount $6,241
Lot Size 5,706 Sqft
Acres 0.131
Property Sub-Type Single Family Residence
Property Description
This home is the perfect place for your happy family. Open floor plan with with plenty of natural light. Ample counter and cabinet space in the kitchen with a spacious pantry and utility room combo. The lvg room features a gorgeous stone fireplace & stunning wood floors that flow through to the study with French doors. Upstairs offers 3 over sized sec. bedrooms with walk in closets and an enormous master suite that offers a sitting room in the bedroom, 2 walk in closets and a bath with separate vanities, separate tub and shower and room for a sitting bench. Enjoy the outdoors on your covered porch, lounging on your deck or taking a short walk to the community pool & playground. Make this your home today!
Location
State TX
County Denton
Community Community Pool, Playground
Direction From Mayhill, East on Edwards, Right on Camino Real, Left on Sea Cove. House on Right, sign in yard.
Rooms
Dining Room 1
Interior
Interior Features Cable TV Available, Flat Screen Wiring, High Speed Internet Available
Heating Central, Electric
Cooling Central Air, Electric
Flooring Carpet, Ceramic Tile, Wood
Fireplaces Number 1
Fireplaces Type Wood Burning
Appliance Dishwasher, Electric Range, Microwave, Plumbed for Ice Maker
Heat Source Central, Electric
Laundry Electric Dryer Hookup, Full Size W/D Area, Washer Hookup
Exterior
Exterior Feature Covered Patio/Porch, Rain Gutters
Garage Spaces 2.0
Fence Wood
Community Features Community Pool, Playground
Utilities Available City Sewer, City Water
Roof Type Composition
Garage Yes
Building
Lot Description Interior Lot, Sprinkler System, Subdivision
Story Two
Foundation Slab
Structure Type Brick
Schools
Elementary Schools Pecancreek
Middle Schools Bettye Myers
High Schools Ryan H S
School District Denton Isd
Others
Ownership Richard L, Sabrina A Magnotti
Acceptable Financing Cash, Conventional, FHA, VA Loan
Listing Terms Cash, Conventional, FHA, VA Loan
Financing Cash
Read Less Info
Want to know what your home might be worth? Contact us for a FREE valuation!

Our team is ready to help you sell your home for the highest possible price ASAP

©2025 North Texas Real Estate Information Systems.
Bought with Ryan Cornist • Fathom Realty, LLC


