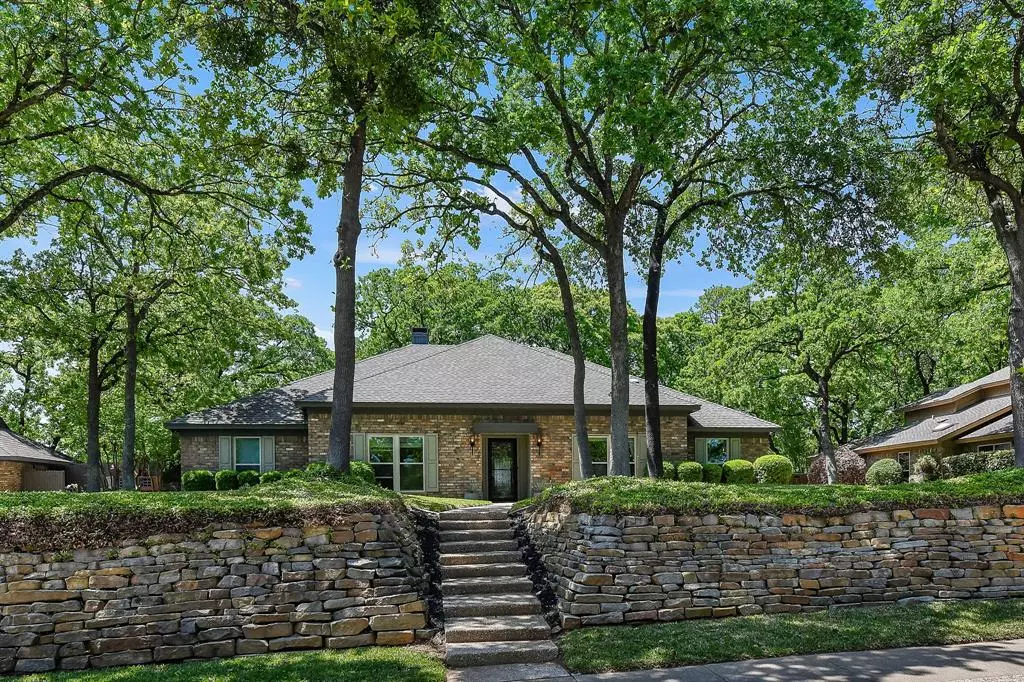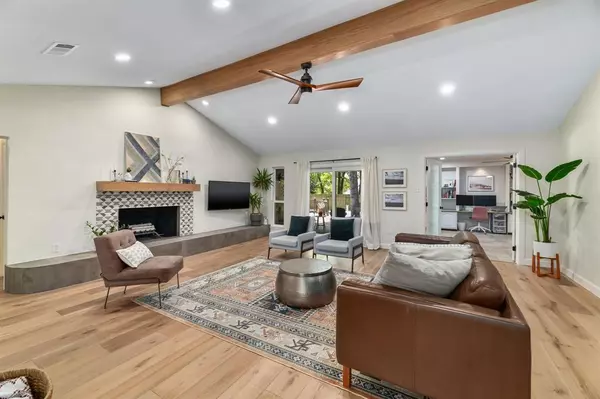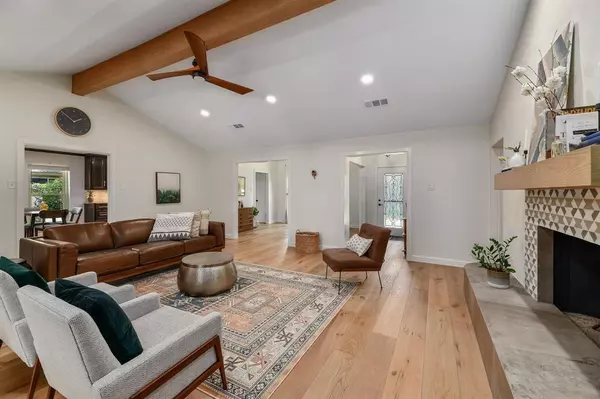$500,000
For more information regarding the value of a property, please contact us for a free consultation.
3 Beds
3 Baths
2,846 SqFt
SOLD DATE : 05/20/2021
Key Details
Property Type Single Family Home
Sub Type Single Family Residence
Listing Status Sold
Purchase Type For Sale
Square Footage 2,846 sqft
Price per Sqft $175
Subdivision Bedford Estates Add
MLS Listing ID 14555476
Sold Date 05/20/21
Style Traditional
Bedrooms 3
Full Baths 2
Half Baths 1
HOA Fees $8/ann
HOA Y/N Voluntary
Total Fin. Sqft 2846
Year Built 1977
Annual Tax Amount $8,857
Lot Size 0.339 Acres
Acres 0.339
Property Description
Enjoy the solitude of this beautiful one-story home on a heavily treed well-established cul-de-sac.The pride of ownership is evident in this beautifully maintained and updated home.The galley kitchen is well equipped with SS appliances, granite counters, travertine backsplash & plenty of storage.The living room with vaulted ceiling and bonus-flex room both offer views and access to the backyard and pool.Bonus room with half bath can be used as a guest room, study or 2nd living area.Owners suite with en-suite spa-like bath has garden tub, shower & 2 walk-in closets.Enjoy day or evening entertaining in your privately fenced backyard with covered porch,deck,sparkling pool with spa!See documents for recent updates.
Location
State TX
County Tarrant
Direction From 121 take Cheeks Sparger west, turn Left on Welwyn Way, Left on Wimbleton Court, home is on the left.
Rooms
Dining Room 2
Interior
Interior Features Cable TV Available, Decorative Lighting, High Speed Internet Available, Sound System Wiring, Vaulted Ceiling(s)
Heating Central, Electric, Heat Pump
Cooling Ceiling Fan(s), Central Air, Electric, Heat Pump
Flooring Carpet, Ceramic Tile, Wood
Fireplaces Number 1
Fireplaces Type Stone, Wood Burning
Appliance Dishwasher, Disposal, Electric Cooktop, Electric Oven
Heat Source Central, Electric, Heat Pump
Laundry Electric Dryer Hookup, Washer Hookup
Exterior
Exterior Feature Covered Patio/Porch, Lighting, Storage
Garage Spaces 2.0
Fence Metal, Pipe, Wood
Pool Pool Cover, Fenced, Gunite, Heated, In Ground, Pool/Spa Combo, Pool Sweep
Utilities Available Asphalt, City Sewer, City Water, Curbs, Individual Gas Meter, Individual Water Meter, Sidewalk
Roof Type Composition
Total Parking Spaces 2
Garage Yes
Private Pool 1
Building
Lot Description Cul-De-Sac, Interior Lot, Landscaped, Many Trees, Sprinkler System, Subdivision
Story One
Foundation Slab
Level or Stories One
Structure Type Brick
Schools
Elementary Schools Spring Garden
Middle Schools Harwood
High Schools Trinity
School District Hurst-Euless-Bedford Isd
Others
Ownership See Tax Roll
Acceptable Financing Cash, Conventional
Listing Terms Cash, Conventional
Financing Conventional
Read Less Info
Want to know what your home might be worth? Contact us for a FREE valuation!

Our team is ready to help you sell your home for the highest possible price ASAP

©2024 North Texas Real Estate Information Systems.
Bought with Donna M Robichaux • Ebby Halliday, REALTORS/FM

"My job is to find and attract mastery-based agents to the office, protect the culture, and make sure everyone is happy! "
ryantherealtorcornist@gmail.com
608 E Hickory St # 128, Denton, TX, 76205, United States







