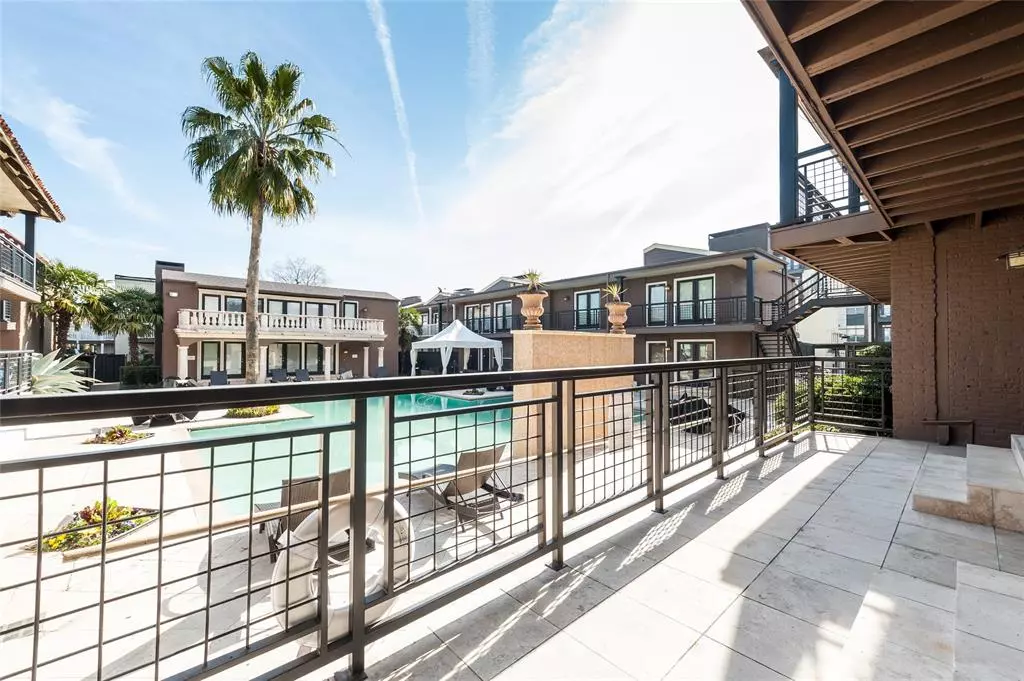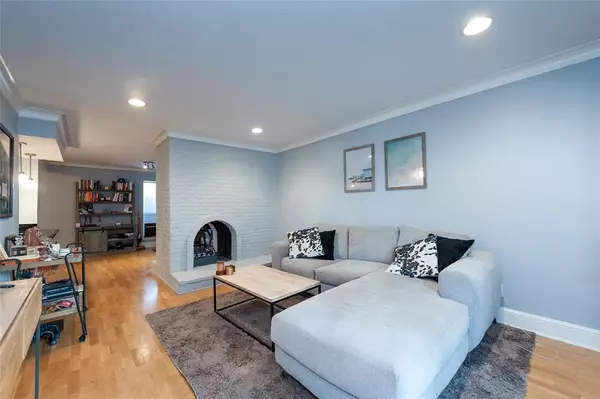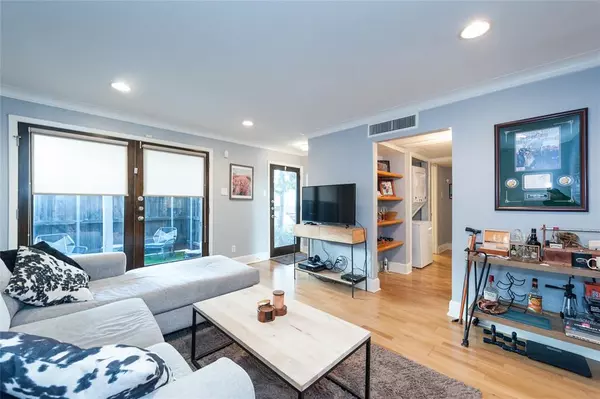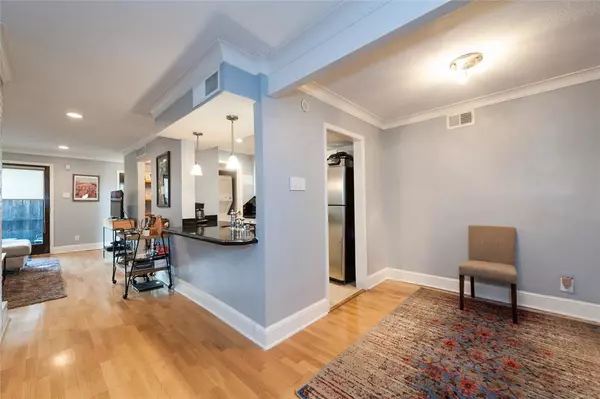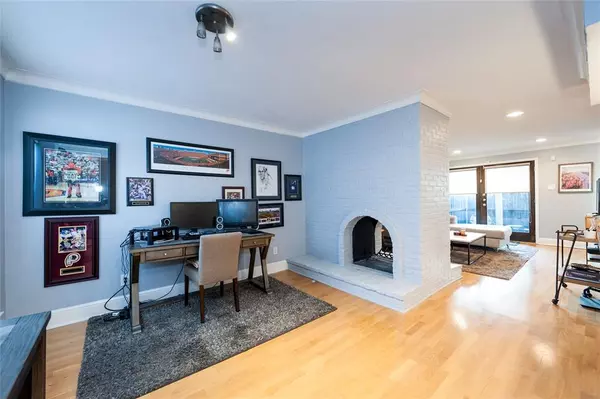$269,000
For more information regarding the value of a property, please contact us for a free consultation.
2 Beds
2 Baths
1,140 SqFt
SOLD DATE : 04/16/2021
Key Details
Property Type Condo
Sub Type Condominium
Listing Status Sold
Purchase Type For Sale
Square Footage 1,140 sqft
Price per Sqft $235
Subdivision Tuscany Condo
MLS Listing ID 14510361
Sold Date 04/16/21
Style Contemporary/Modern,Mediterranean
Bedrooms 2
Full Baths 2
HOA Fees $344/mo
HOA Y/N Mandatory
Total Fin. Sqft 1140
Year Built 1967
Annual Tax Amount $6,804
Lot Size 4.675 Acres
Acres 4.675
Property Description
Beautiful Tuscany condo located in highly desirable Dallas Neighborhood! This first floor unit includes 2 private patios, one of which is located directly in front of resort style pool. 2 Bedrooms, 2 Full Baths, Dining Room features a see thru Fireplace to Living Room, Updated Kitchen with granite countertops and SS Appliances. Fridge & WD conveyed in sale. Wood floors & 2 covered parking spaces. Your very own tropical oasis with luxury amenities located in the heart of Dallas, close to SMU, shopping, restaurants and major highways!
Location
State TX
County Dallas
Community Community Pool, Community Sprinkler, Gated, Perimeter Fencing, Spa
Direction From 75, go east on University. Take a right on Jason, then a left on Sandhurst. Unit is in the building marked 5916 on your right.
Rooms
Dining Room 1
Interior
Interior Features Cable TV Available, Decorative Lighting, High Speed Internet Available
Heating Central, Natural Gas
Cooling Central Air, Electric
Flooring Carpet, Ceramic Tile, Wood
Fireplaces Number 1
Fireplaces Type Brick, Wood Burning
Appliance Dishwasher, Disposal, Electric Oven, Microwave, Refrigerator
Heat Source Central, Natural Gas
Laundry Electric Dryer Hookup, Washer Hookup
Exterior
Exterior Feature Covered Patio/Porch, Private Yard
Carport Spaces 2
Fence Wrought Iron, Wood
Community Features Community Pool, Community Sprinkler, Gated, Perimeter Fencing, Spa
Utilities Available City Sewer, City Water, Community Mailbox, Curbs, Sidewalk
Roof Type Slate,Tile
Total Parking Spaces 2
Garage No
Building
Lot Description Sprinkler System
Story Two
Foundation Pillar/Post/Pier
Level or Stories Two
Structure Type Brick
Schools
Elementary Schools Mockingbird
Middle Schools Long
High Schools Wilson
School District Dallas Isd
Others
Ownership Of Record
Acceptable Financing Cash, Conventional, FHA, Other, VA Loan
Listing Terms Cash, Conventional, FHA, Other, VA Loan
Financing Cash
Read Less Info
Want to know what your home might be worth? Contact us for a FREE valuation!

Our team is ready to help you sell your home for the highest possible price ASAP

©2024 North Texas Real Estate Information Systems.
Bought with Stacy Simon • Repeat Realty, LLC

"My job is to find and attract mastery-based agents to the office, protect the culture, and make sure everyone is happy! "
ryantherealtorcornist@gmail.com
608 E Hickory St # 128, Denton, TX, 76205, United States


