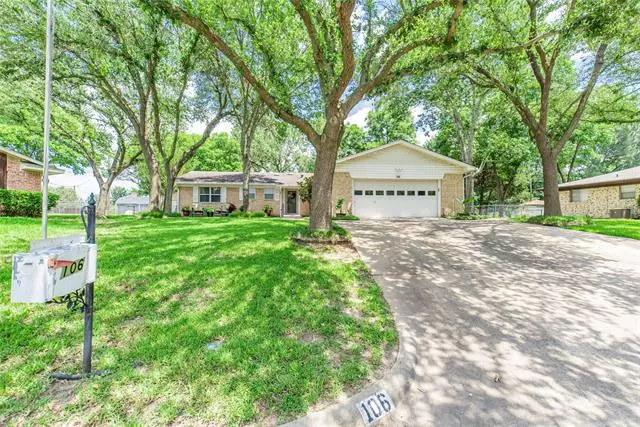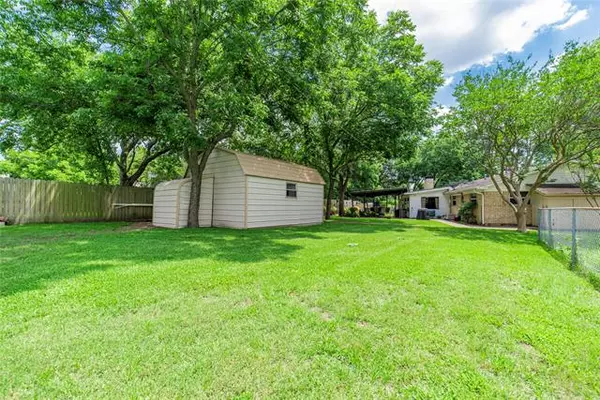$254,900
For more information regarding the value of a property, please contact us for a free consultation.
3 Beds
2 Baths
1,993 SqFt
SOLD DATE : 08/05/2021
Key Details
Property Type Single Family Home
Sub Type Single Family Residence
Listing Status Sold
Purchase Type For Sale
Square Footage 1,993 sqft
Price per Sqft $127
Subdivision Alcris Estates 1
MLS Listing ID 14606795
Sold Date 08/05/21
Style Traditional
Bedrooms 3
Full Baths 2
HOA Y/N None
Total Fin. Sqft 1993
Year Built 1973
Annual Tax Amount $4,031
Lot Size 0.369 Acres
Acres 0.369
Property Description
Nestled amongst mature trees on a large corner cul-de-sac lot, this well maintained 3 bedroom 2 (updated) bathroom features a nicely landscaped outdoor retreat under a covered patio and relaxing backyard. Features an oversized garage with several storage cubbies, leaf guard gutters, sprinkler system, multiple outdoor faucets, and electrical outlets around the property. Enjoy the bright kitchen that leads to a large formal dining room that opens to a spacious living room. Check out the view from the oversized sunroom with massive windows overlooking the backyard and workshop. This home features LOTS of outdoor storage and a sidewalk that goes all the way around.
Location
State TX
County Kaufman
Direction From Hwy 80 to Ninth St, North(left) on Griffith, Right on Walnut, Left and then right on Poinsettia Circle, in the curve on right side, sign in yard. If coming from a different direction, use GPS.
Rooms
Dining Room 1
Interior
Interior Features Cable TV Available, Decorative Lighting, High Speed Internet Available, Other, Sound System Wiring
Heating Central, Natural Gas
Cooling Ceiling Fan(s), Central Air, Electric, Window Unit(s)
Flooring Carpet, Ceramic Tile
Fireplaces Number 1
Fireplaces Type Brick, Gas Logs, Wood Burning
Equipment Satellite Dish
Appliance Dishwasher, Disposal, Electric Range, Plumbed for Ice Maker, Gas Water Heater
Heat Source Central, Natural Gas
Laundry Electric Dryer Hookup, Full Size W/D Area, Washer Hookup
Exterior
Exterior Feature Attached Grill, Covered Patio/Porch, Rain Gutters, Lighting, Storage
Garage Spaces 2.0
Fence Partial, Wood
Utilities Available City Sewer, City Water, Concrete
Roof Type Composition,Metal
Garage Yes
Building
Lot Description Corner Lot, Cul-De-Sac, Interior Lot, Landscaped, Lrg. Backyard Grass, Many Trees, Sprinkler System, Subdivision
Story One
Foundation Slab
Structure Type Brick,Vinyl Siding
Schools
Elementary Schools Burnett
Middle Schools Furlough
High Schools Terrell
School District Terrell Isd
Others
Restrictions No Known Restriction(s)
Ownership See Tax Rolls
Acceptable Financing Cash, Conventional, FHA, VA Loan
Listing Terms Cash, Conventional, FHA, VA Loan
Financing VA
Special Listing Condition Aerial Photo, Survey Available, Utility Easement
Read Less Info
Want to know what your home might be worth? Contact us for a FREE valuation!

Our team is ready to help you sell your home for the highest possible price ASAP

©2025 North Texas Real Estate Information Systems.
Bought with Dave Sheehan • Reflect Real Estate
"My job is to find and attract mastery-based agents to the office, protect the culture, and make sure everyone is happy! "
ryantherealtorcornist@gmail.com
608 E Hickory St # 128, Denton, TX, 76205, United States







