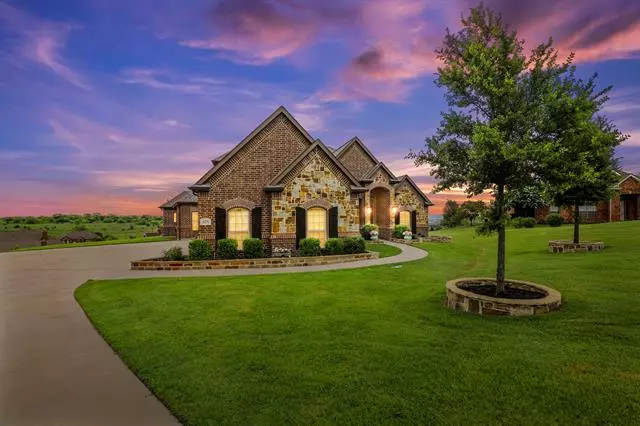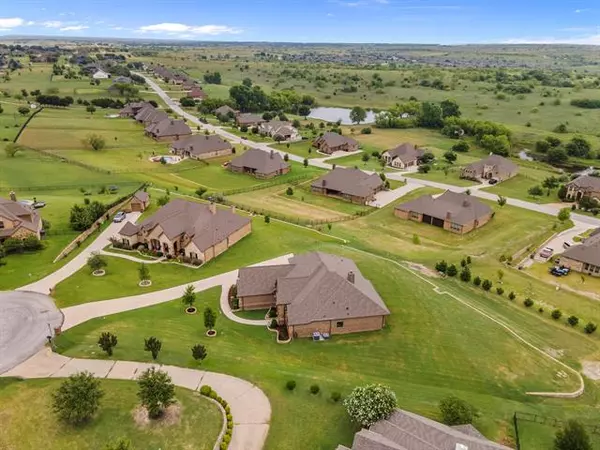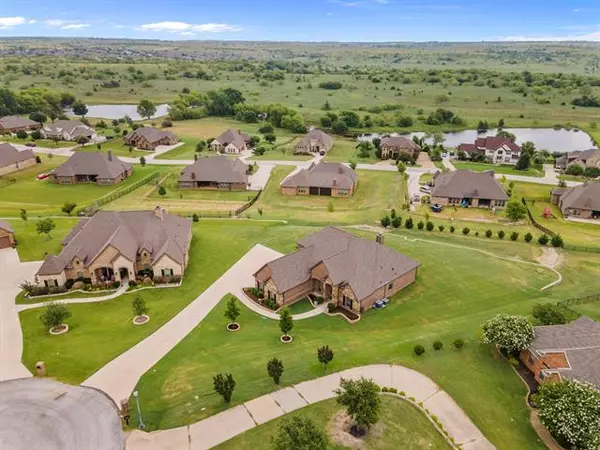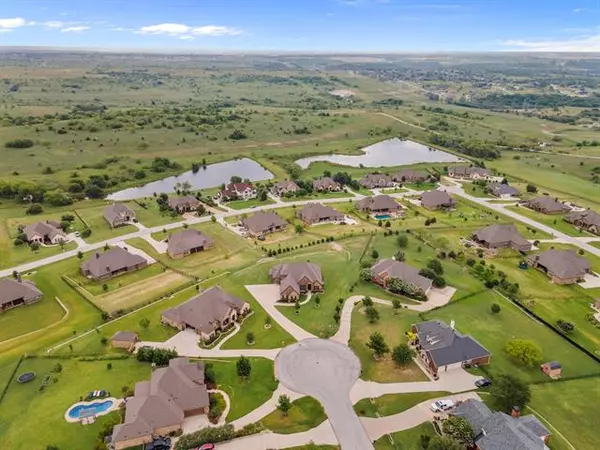$550,000
For more information regarding the value of a property, please contact us for a free consultation.
4 Beds
4 Baths
3,072 SqFt
SOLD DATE : 07/28/2021
Key Details
Property Type Single Family Home
Sub Type Single Family Residence
Listing Status Sold
Purchase Type For Sale
Square Footage 3,072 sqft
Price per Sqft $179
Subdivision Lago Vista At Bonds Ranch Add
MLS Listing ID 14611647
Sold Date 07/28/21
Style Traditional
Bedrooms 4
Full Baths 3
Half Baths 1
HOA Fees $75/ann
HOA Y/N Mandatory
Total Fin. Sqft 3072
Year Built 2015
Annual Tax Amount $12,361
Lot Size 0.792 Acres
Acres 0.792
Property Description
Gorgeous custom-built Ashlyn Home nestled in cul-de-sac of the privately gated Lago Vista at Bonds Ranch. Surrounded by amazing views of the city, green scenery, and rolling hills. 4-3-3 with media room, study, mudroom, and room for a pool in the backyard. Open floor concept with vaulted ceilings, cedar beams & wood fireplace in the living room, plenty of storage throughout, no space was wasted! Kitchen has extended walkway, large granite island & Frigidaire appliances. Enjoy coffee with beautiful sunrises in the covered back patio with media hookup, built-in grill + sink. TAEXX internal pest control system. Community feat. park, pool, and ponds. Min. away from the best hiking trails at Eagle Mountain Park!
Location
State TX
County Tarrant
Community Community Pool, Gated, Lake, Park, Playground
Direction Turn right onto Bonds Ranch Rd. Take Los Rios Dr to San Pedro Ct. Turn right onto Molina. Turn right onto Los Rios Dr. Turn left onto San Pedro Ct
Rooms
Dining Room 2
Interior
Interior Features Cable TV Available, Decorative Lighting, High Speed Internet Available, Sound System Wiring, Vaulted Ceiling(s), Wainscoting
Heating Central, Electric
Cooling Ceiling Fan(s), Central Air, Electric
Flooring Carpet, Luxury Vinyl Plank
Fireplaces Number 1
Fireplaces Type Wood Burning
Appliance Convection Oven, Dishwasher, Disposal, Double Oven, Electric Cooktop, Electric Oven, Electric Water Heater
Heat Source Central, Electric
Laundry Full Size W/D Area
Exterior
Exterior Feature Attached Grill, Covered Patio/Porch, Outdoor Living Center
Garage Spaces 3.0
Fence None
Community Features Community Pool, Gated, Lake, Park, Playground
Utilities Available City Sewer, City Water, Individual Water Meter
Roof Type Composition
Garage Yes
Building
Lot Description Acreage, Cul-De-Sac, Few Trees, Interior Lot, Landscaped, Lrg. Backyard Grass, Sprinkler System, Subdivision
Story Two
Foundation Slab
Structure Type Brick
Schools
Elementary Schools Eaglemount
Middle Schools Wayside
High Schools Boswell
School District Eagle Mt-Saginaw Isd
Others
Ownership Nancy & Edisen Souvoravong
Financing Cash
Special Listing Condition Aerial Photo, Survey Available, Verify Tax Exemptions
Read Less Info
Want to know what your home might be worth? Contact us for a FREE valuation!

Our team is ready to help you sell your home for the highest possible price ASAP

©2024 North Texas Real Estate Information Systems.
Bought with Kristen Holle • Keller Williams Realty FtWorth

"My job is to find and attract mastery-based agents to the office, protect the culture, and make sure everyone is happy! "
ryantherealtorcornist@gmail.com
608 E Hickory St # 128, Denton, TX, 76205, United States







