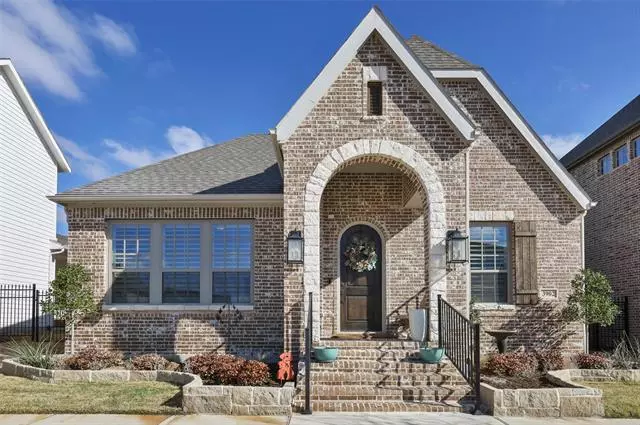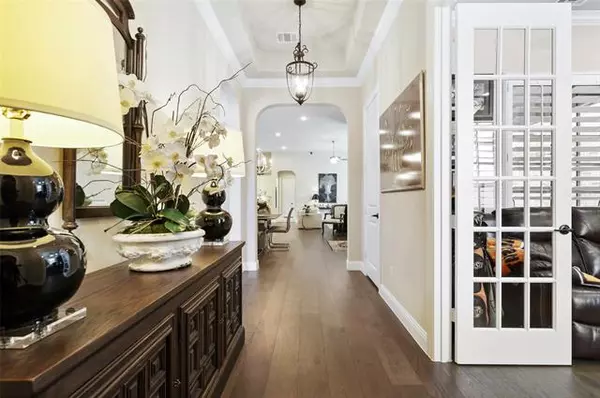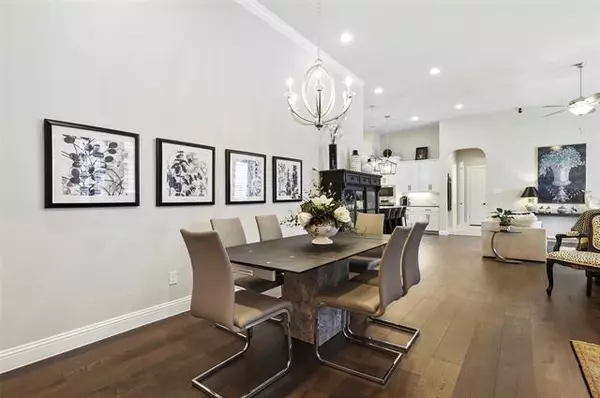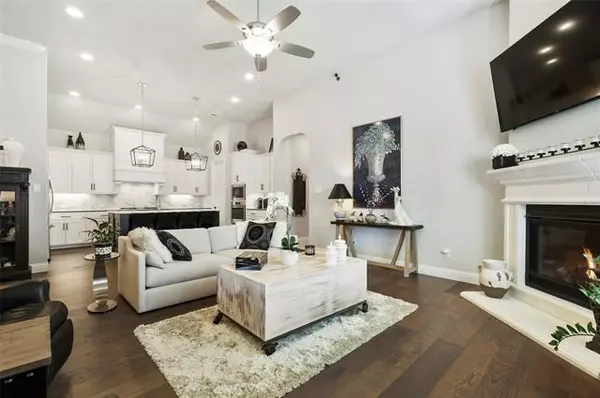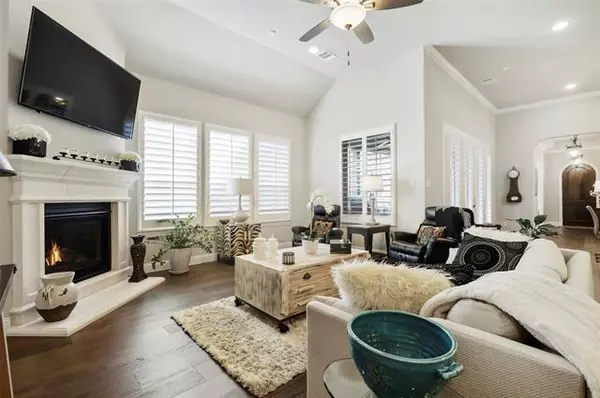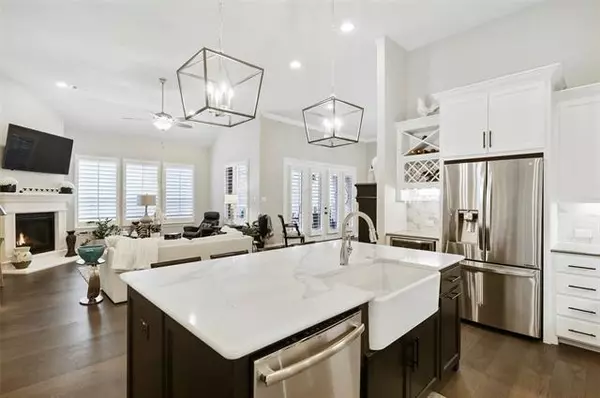$599,000
For more information regarding the value of a property, please contact us for a free consultation.
3 Beds
3 Baths
2,481 SqFt
SOLD DATE : 04/27/2021
Key Details
Property Type Single Family Home
Sub Type Single Family Residence
Listing Status Sold
Purchase Type For Sale
Square Footage 2,481 sqft
Price per Sqft $241
Subdivision The Canals At Grand Park
MLS Listing ID 14502982
Sold Date 04/27/21
Bedrooms 3
Full Baths 2
Half Baths 1
HOA Fees $144/qua
HOA Y/N Mandatory
Total Fin. Sqft 2481
Year Built 2018
Annual Tax Amount $8,396
Lot Size 4,922 Sqft
Acres 0.113
Property Description
Immaculate, barely lived in, ONE STORY Cambridge home! Tons of builder upgrades throughout the home! Designer colors and lighting. Open floor plan with walls of windows for natural light. Oversized kitchen island, large walk in pantry, Kohler farmhouse sink, GE appliances & gas stove top, real wood floors, plantation shutters. Upgraded laundry room with large counter top & abundance of storage space. Eight foot solid wood doors, tall ceilings, & custom built-in shelving in the study. Extended back patio with upgraded flooring finish, outdoor grill & bar & putting green! Garage ceiling storage system. The home faces a greenbelt & comes with access to neighborhood pools and a beautiful clubhouse.
Location
State TX
County Denton
Community Club House, Community Pool
Direction See GPS
Rooms
Dining Room 2
Interior
Interior Features Built-in Wine Cooler, Cable TV Available, Decorative Lighting, Flat Screen Wiring, High Speed Internet Available
Heating Central, Natural Gas
Cooling Ceiling Fan(s), Central Air, Electric
Flooring Carpet, Ceramic Tile, Wood
Fireplaces Number 1
Fireplaces Type Gas Logs
Appliance Dishwasher, Disposal, Electric Oven, Gas Cooktop, Microwave, Plumbed for Ice Maker, Gas Water Heater
Heat Source Central, Natural Gas
Exterior
Exterior Feature Covered Patio/Porch, Rain Gutters, Lighting
Garage Spaces 2.0
Fence Wrought Iron
Community Features Club House, Community Pool
Utilities Available City Sewer, City Water
Roof Type Composition
Garage Yes
Building
Lot Description Interior Lot, Sprinkler System, Subdivision
Story One
Foundation Slab
Structure Type Brick
Schools
Elementary Schools Vaughn
Middle Schools Pioneer
High Schools Frisco
School District Frisco Isd
Others
Ownership See Agent
Acceptable Financing Cash, Conventional
Listing Terms Cash, Conventional
Financing Conventional
Read Less Info
Want to know what your home might be worth? Contact us for a FREE valuation!

Our team is ready to help you sell your home for the highest possible price ASAP

©2025 North Texas Real Estate Information Systems.
Bought with Misty Acosta • Monument Realty
"My job is to find and attract mastery-based agents to the office, protect the culture, and make sure everyone is happy! "
ryantherealtorcornist@gmail.com
608 E Hickory St # 128, Denton, TX, 76205, United States


