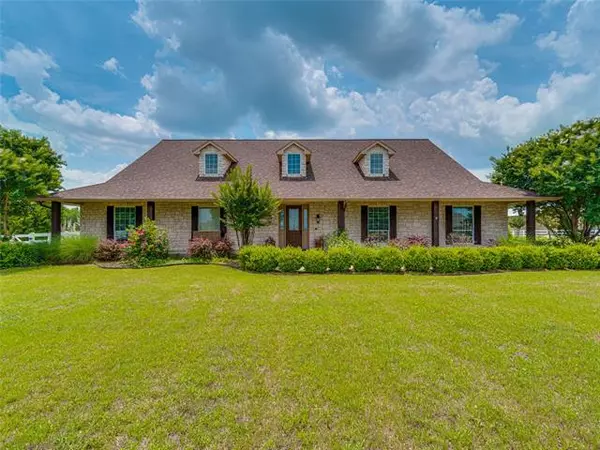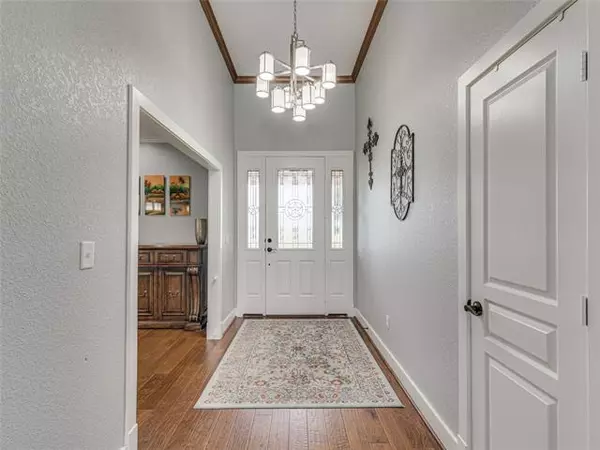$689,900
For more information regarding the value of a property, please contact us for a free consultation.
4 Beds
3 Baths
3,370 SqFt
SOLD DATE : 07/23/2021
Key Details
Property Type Single Family Home
Sub Type Single Family Residence
Listing Status Sold
Purchase Type For Sale
Square Footage 3,370 sqft
Price per Sqft $204
Subdivision Shiloh Downs Ph Ii
MLS Listing ID 14601730
Sold Date 07/23/21
Style Ranch
Bedrooms 4
Full Baths 3
HOA Fees $62
HOA Y/N Mandatory
Total Fin. Sqft 3370
Year Built 2004
Annual Tax Amount $9,820
Lot Size 3.380 Acres
Acres 3.38
Property Description
WOW! Beautifully updated ranch-style 4 bdrm. 3 bath home on over 3.3 ac.! Spacious living rm w- oversized stone fireplace flows into brkfast rm. and kitchen with new leathered-marble counters, fresh-painted cabinets, and VIKING range;oven! Home includes formal dining, massive media-game room, updated fixtures, wood flooring throughout. OUTDOOR KITCHEN and DIVING POOL!HUGE 42x48ft. barn with 12x12 pull through doors, loft storage, 220 AMP elec. and a lg. covered side porch; a shady space to relax while watching horses graze and kids swim! Barn includes a 15x48ft. open concept STUDIO APARTMENT, complete with NEW kitchen bedrm.,bath and lg. closet. AN AWESOME SPACE! Yard is fenced and cross fenced. A MUST SEE!!
Location
State TX
County Ellis
Community Gated, Horse Facilities, Lake, Perimeter Fencing
Direction In Red Oak, Take FM 2377 East, turn left on Pratt Rd. Turn right on Vinson Ln. Turn left on Pedigree Dr. At the roundabout, turn right on Steel Dust Dr. The home will be on the right in the cul de sac.
Rooms
Dining Room 2
Interior
Interior Features Cable TV Available, Decorative Lighting, High Speed Internet Available, Vaulted Ceiling(s)
Heating Central, Natural Gas, Zoned
Cooling Ceiling Fan(s), Central Air, Electric, Zoned
Flooring Ceramic Tile, Wood
Fireplaces Number 1
Fireplaces Type Gas Logs, Stone
Appliance Commercial Grade Range, Commercial Grade Vent, Dishwasher, Disposal, Double Oven, Gas Range, Plumbed For Gas in Kitchen, Plumbed for Ice Maker, Electric Water Heater, Gas Water Heater
Heat Source Central, Natural Gas, Zoned
Laundry Electric Dryer Hookup, Full Size W/D Area
Exterior
Exterior Feature Attached Grill, Covered Patio/Porch, Rain Gutters, Lighting, Outdoor Living Center, RV/Boat Parking
Garage Spaces 2.0
Fence Cross Fenced, Vinyl
Pool Diving Board, Fenced, Gunite, In Ground
Community Features Gated, Horse Facilities, Lake, Perimeter Fencing
Utilities Available Aerobic Septic, All Weather Road, Asphalt, Concrete, Outside City Limits, Overhead Utilities
Roof Type Composition
Garage Yes
Private Pool 1
Building
Lot Description Acreage, Cul-De-Sac, Interior Lot, Sprinkler System
Story One
Foundation Slab
Structure Type Brick,Rock/Stone
Schools
Elementary Schools Eastridge
Middle Schools Red Oak
High Schools Red Oak
School District Red Oak Isd
Others
Restrictions Deed
Ownership of record
Acceptable Financing Cash, Conventional, FHA, USDA Loan
Listing Terms Cash, Conventional, FHA, USDA Loan
Financing Cash
Special Listing Condition Deed Restrictions
Read Less Info
Want to know what your home might be worth? Contact us for a FREE valuation!

Our team is ready to help you sell your home for the highest possible price ASAP

©2025 North Texas Real Estate Information Systems.
Bought with Karen Flippo • Graham & Co Realty Group
"My job is to find and attract mastery-based agents to the office, protect the culture, and make sure everyone is happy! "
ryantherealtorcornist@gmail.com
608 E Hickory St # 128, Denton, TX, 76205, United States







