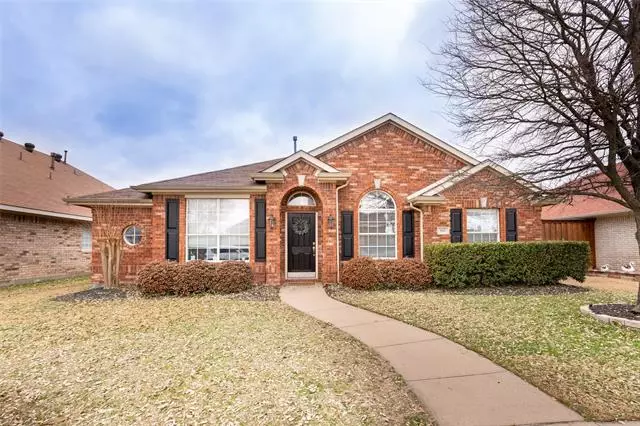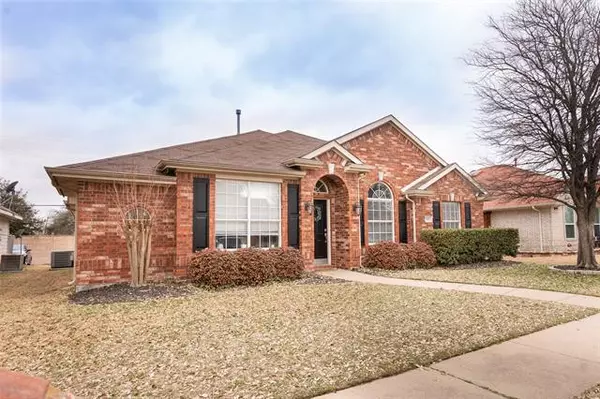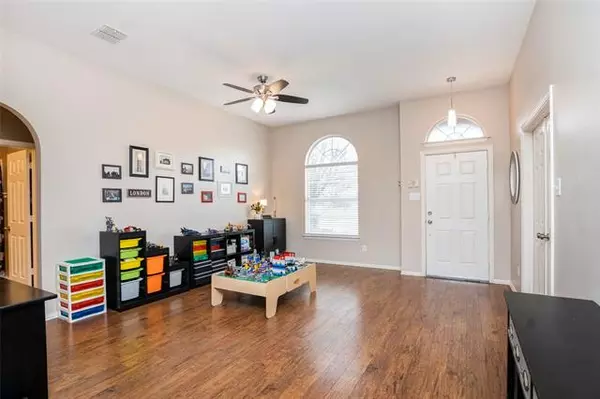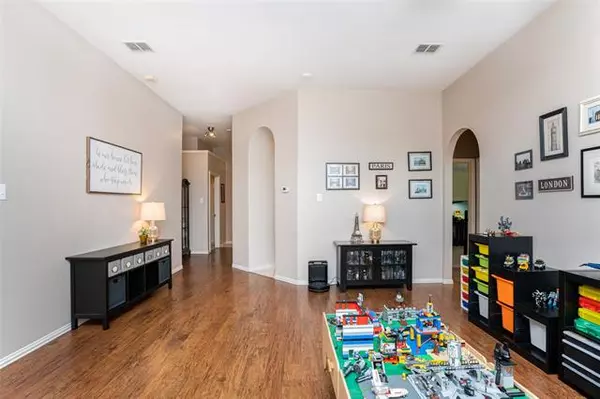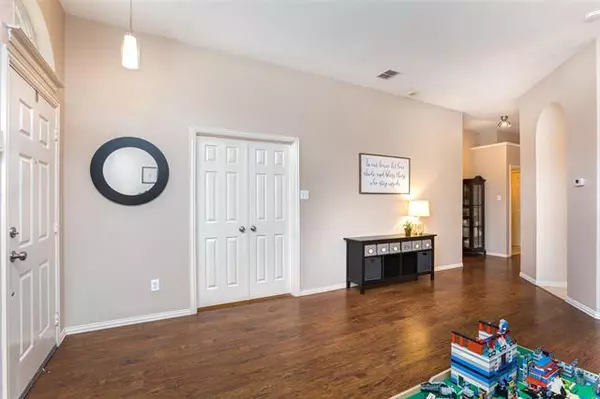$290,000
For more information regarding the value of a property, please contact us for a free consultation.
3 Beds
2 Baths
1,961 SqFt
SOLD DATE : 04/12/2021
Key Details
Property Type Single Family Home
Sub Type Single Family Residence
Listing Status Sold
Purchase Type For Sale
Square Footage 1,961 sqft
Price per Sqft $147
Subdivision Bethany Ridge Estates
MLS Listing ID 14527099
Sold Date 04/12/21
Style Traditional
Bedrooms 3
Full Baths 2
HOA Y/N None
Total Fin. Sqft 1961
Year Built 1999
Annual Tax Amount $5,445
Lot Size 6,534 Sqft
Acres 0.15
Property Description
Welcome home to this adorable brick house. Laminate flooring & 2021 fresh paint in common areas. 2nd living area also works as formal dining or playroom. Study w-french doors perfect for work from home. Split floor plan w-private owner's retreat, walk-in closet & en-suite bath w-garden tub. 2 secondary bedrooms w-2018 updated bath. Kitchen w-2020 stainless dishwasher & cooktop, 42in cabinets, 2018 stainless sink & faucet, walk-in pantry, double ovens & skylight. Living room w-charming gas log fireplace & white mantel. Grassy backyard w-wood fence. Never lost power in storm. 2014 water heater & roof. 2013 HVAC & ducts. Walk to rec center, playground & pond w-serene views. Search address on YouTube for video.
Location
State TX
County Collin
Community Lake, Park, Perimeter Fencing, Playground
Direction From US75 N take exit 33 to Bethany Drive. Turn right on Bethany Drive. Turn right onto Carolyn Drive. Turn right onto Westminister Ave.
Rooms
Dining Room 1
Interior
Interior Features Cable TV Available, Flat Screen Wiring, High Speed Internet Available, Sound System Wiring, Vaulted Ceiling(s)
Heating Central, Natural Gas
Cooling Ceiling Fan(s), Central Air, Electric
Flooring Carpet, Ceramic Tile, Laminate, Vinyl
Fireplaces Number 1
Fireplaces Type Gas Logs, Gas Starter
Equipment Satellite Dish
Appliance Dishwasher, Disposal, Double Oven, Electric Cooktop, Electric Oven, Microwave, Plumbed for Ice Maker, Vented Exhaust Fan, Gas Water Heater
Heat Source Central, Natural Gas
Laundry Electric Dryer Hookup, Full Size W/D Area, Washer Hookup
Exterior
Exterior Feature Rain Gutters
Garage Spaces 2.0
Fence Wood
Community Features Lake, Park, Perimeter Fencing, Playground
Utilities Available Alley, City Sewer, City Water, Concrete, Curbs, Individual Gas Meter, Individual Water Meter, Sidewalk, Underground Utilities
Roof Type Composition
Garage Yes
Building
Lot Description Few Trees, Interior Lot, Lrg. Backyard Grass, Sprinkler System, Subdivision
Story One
Foundation Slab
Structure Type Brick,Siding
Schools
Elementary Schools Bolin
Middle Schools Lowery
High Schools Allen
School District Allen Isd
Others
Restrictions Deed
Ownership See Tax Records
Acceptable Financing Cash, Conventional, FHA, VA Loan
Listing Terms Cash, Conventional, FHA, VA Loan
Financing Conventional
Special Listing Condition Survey Available
Read Less Info
Want to know what your home might be worth? Contact us for a FREE valuation!

Our team is ready to help you sell your home for the highest possible price ASAP

©2024 North Texas Real Estate Information Systems.
Bought with James Sharp • JP & Associates Plano

"My job is to find and attract mastery-based agents to the office, protect the culture, and make sure everyone is happy! "
ryantherealtorcornist@gmail.com
608 E Hickory St # 128, Denton, TX, 76205, United States


