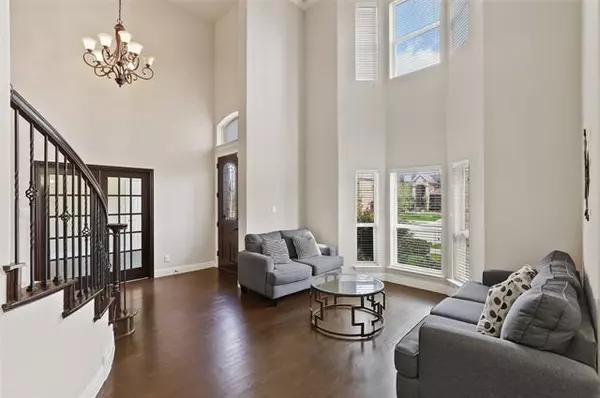$585,000
For more information regarding the value of a property, please contact us for a free consultation.
5 Beds
4 Baths
4,054 SqFt
SOLD DATE : 06/30/2021
Key Details
Property Type Single Family Home
Sub Type Single Family Residence
Listing Status Sold
Purchase Type For Sale
Square Footage 4,054 sqft
Price per Sqft $144
Subdivision Ridgeview At Panther Creek
MLS Listing ID 14586422
Sold Date 06/30/21
Style Traditional
Bedrooms 5
Full Baths 4
HOA Fees $41/ann
HOA Y/N Mandatory
Total Fin. Sqft 4054
Year Built 2015
Lot Size 9,931 Sqft
Acres 0.228
Lot Dimensions 9951
Property Sub-Type Single Family Residence
Property Description
Multiple Offers! Highest and best MONDAY May 31st by 1pm. This gorgeous home welcomes you with dramatic 2 story entry highlighted with hardwood floors and stunning spiral staircase with iron balustrades.2 bedrooms down with 2 full baths.Guest bedroom downstairs can be converted to a study Chef inspired kitchen boasts of SS appls,granite countertops, 5 burner gas cooktop,double oven and opens to family room. Spacious master bedrm with tray ceilings and sitting area.3 bedrms upstairs and a media room with wet bar.Built in speaker wiring in Family and Media Rm.Roof replaced in 2019 and tankless water heater 2020.Epoxy in Garage.Water softener and RO.Huge backyard with covered patio is perfect for entertaining!
Location
State TX
County Collin
Community Playground
Direction Hwy 121 to Preston. North on Preston 5.5 miles to Eldorado. Right on Eldorado. Approx. 2.5 miles to Coit Road, then turn left Buckeye Dr, Right on Gladewater Dr , Left on Willowgate Dr and house will be on the Right.
Rooms
Dining Room 2
Interior
Interior Features High Speed Internet Available, Loft, Sound System Wiring, Vaulted Ceiling(s), Wet Bar
Heating Central, Natural Gas, Zoned
Cooling Ceiling Fan(s), Central Air, Electric, Zoned
Flooring Carpet, Ceramic Tile, Wood
Fireplaces Number 1
Fireplaces Type Gas Starter, Metal
Appliance Convection Oven, Dishwasher, Disposal, Double Oven, Electric Oven, Gas Cooktop, Microwave, Plumbed for Ice Maker, Vented Exhaust Fan, Water Filter, Water Softener, Tankless Water Heater, Gas Water Heater
Heat Source Central, Natural Gas, Zoned
Exterior
Exterior Feature Covered Patio/Porch, Rain Gutters
Garage Spaces 2.0
Fence Wood
Community Features Playground
Utilities Available Alley, City Sewer, City Water, Concrete, Curbs, Individual Gas Meter, Individual Water Meter, Sidewalk, Underground Utilities
Roof Type Composition,Shingle,Wood
Garage Yes
Building
Lot Description Few Trees, Interior Lot, Landscaped, Lrg. Backyard Grass, Sprinkler System, Subdivision
Story Two
Foundation Slab
Structure Type Brick
Schools
Elementary Schools Sem
Middle Schools Maus
High Schools Heritage
School District Frisco Isd
Others
Ownership See Agent
Acceptable Financing Cash, Conventional, FHA, Other, Texas Vet, VA Loan
Listing Terms Cash, Conventional, FHA, Other, Texas Vet, VA Loan
Financing Cash
Special Listing Condition Aerial Photo, Survey Available
Read Less Info
Want to know what your home might be worth? Contact us for a FREE valuation!

Our team is ready to help you sell your home for the highest possible price ASAP

©2025 North Texas Real Estate Information Systems.
Bought with George Garcia • Huggins Realty







